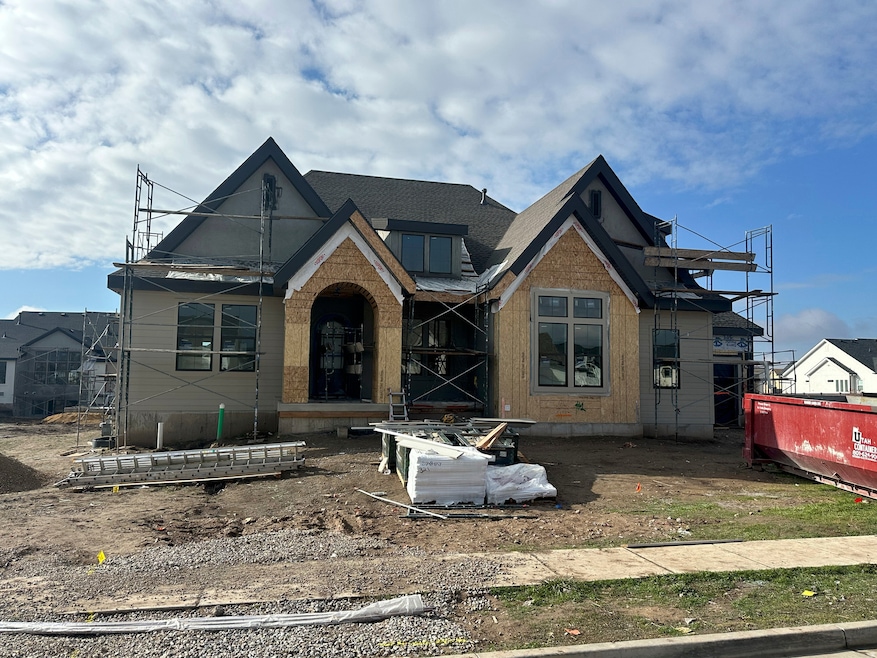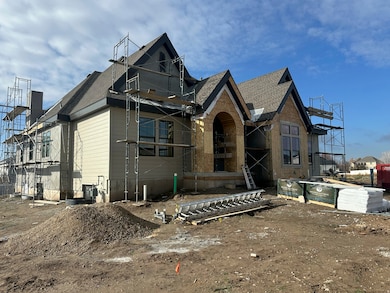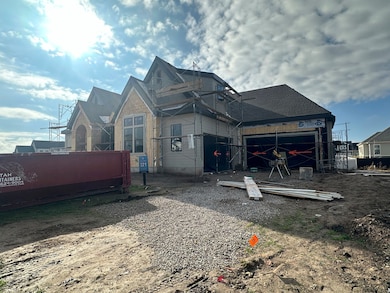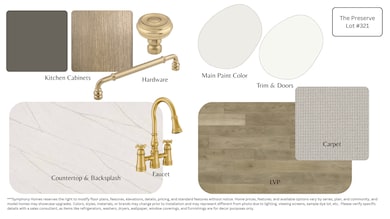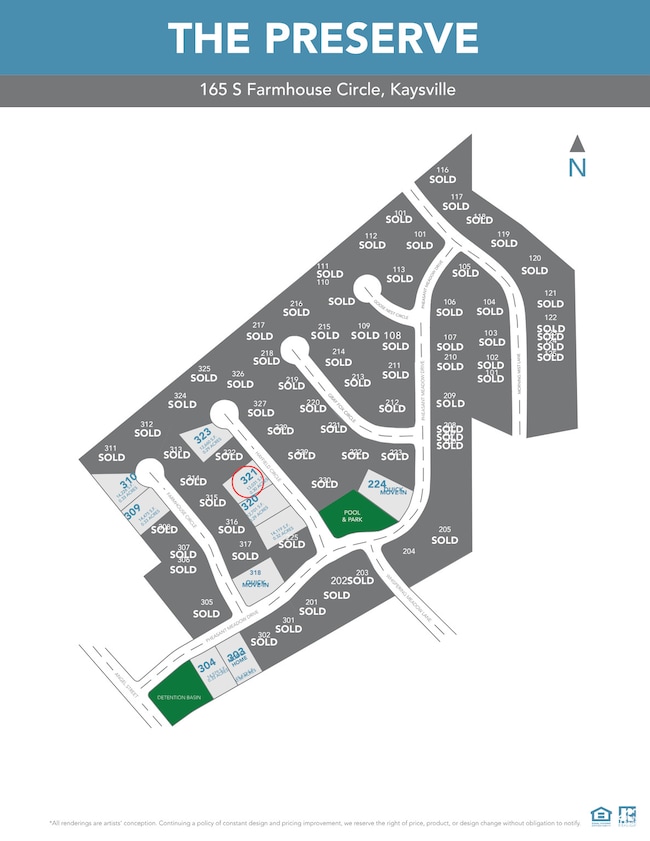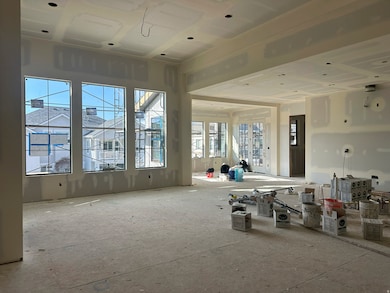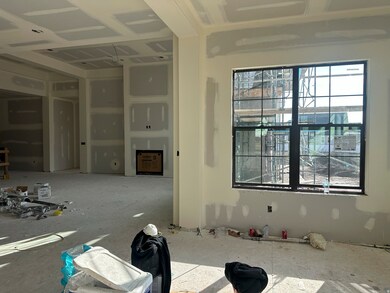51 N Hayfield Cir Kaysville, UT 84037
West Kaysville NeighborhoodEstimated payment $12,397/month
Highlights
- New Construction
- Mountain View
- Vaulted Ceiling
- Kay's Creek Elementary School Rated A-
- Freestanding Bathtub
- Rambler Architecture
About This Home
Lot 221 in The Preserve by Symphony Homes. (Estimated to be complete February 2026) Step into luxury with this stunning home designed for comfort, style, and functionality. The main-floor primary suite is a true retreat featuring a spa-like bath with a freestanding tub, double vanities, and a spacious walk-in closet complete with a custom closet butler system and stackable laundry. The chef's kitchen is sure to impress with ZLINE appliances, a built-in column refrigerator and freezer, and an expansive butler's pantry for extra prep and storage space. Downstairs, you'll find a beautifully finished basement with a private bath for each bedroom, a full wet bar, a huge game room, its own laundry, and an active radon system already in place. Throughout the home, thoughtful designer touches abound-ceiling beams, custom millwork, and a built-in mudroom bench create a timeless and high-end feel. Enjoy outdoor living on the covered deck, and don't miss the bonus room above the garage. The elegant iron front door sets the tone for everything you'll find inside.
Listing Agent
Christine Clark
Bravo Realty Services, LLC License #8142127 Listed on: 10/24/2025
Home Details
Home Type
- Single Family
Est. Annual Taxes
- $3,355
Year Built
- Built in 2025 | New Construction
Lot Details
- 0.3 Acre Lot
- Partially Fenced Property
- Landscaped
- Sloped Lot
- Property is zoned Single-Family
HOA Fees
- $55 Monthly HOA Fees
Parking
- 4 Car Attached Garage
Home Design
- Rambler Architecture
- Stone Siding
- Stucco
Interior Spaces
- 5,702 Sq Ft Home
- 3-Story Property
- Wet Bar
- Vaulted Ceiling
- 1 Fireplace
- Double Pane Windows
- Mud Room
- Entrance Foyer
- Great Room
- Den
- Mountain Views
- Electric Dryer Hookup
Kitchen
- Built-In Double Oven
- Gas Range
- Down Draft Cooktop
- Range Hood
Flooring
- Carpet
- Tile
Bedrooms and Bathrooms
- 5 Bedrooms | 1 Primary Bedroom on Main
- Walk-In Closet
- Freestanding Bathtub
- Bathtub With Separate Shower Stall
Basement
- Basement Fills Entire Space Under The House
- Natural lighting in basement
Schools
- Kay's Creek Elementary School
- Shoreline Jr High Middle School
- Davis High School
Utilities
- Forced Air Heating and Cooling System
- Natural Gas Connected
Additional Features
- Reclaimed Water Irrigation System
- Porch
Listing and Financial Details
- Home warranty included in the sale of the property
- Assessor Parcel Number 11-904-0321
Community Details
Overview
- Red Rock HOA, Phone Number (801) 706-6968
- The Preserve Subdivision
Recreation
- Community Playground
- Community Pool
Map
Home Values in the Area
Average Home Value in this Area
Tax History
| Year | Tax Paid | Tax Assessment Tax Assessment Total Assessment is a certain percentage of the fair market value that is determined by local assessors to be the total taxable value of land and additions on the property. | Land | Improvement |
|---|---|---|---|---|
| 2025 | $3,355 | $348,611 | $348,611 | $0 |
| 2024 | $2,906 | $168,541 | $168,541 | $0 |
| 2023 | $3,025 | $170,893 | $170,893 | $0 |
Property History
| Date | Event | Price | List to Sale | Price per Sq Ft |
|---|---|---|---|---|
| 10/24/2025 10/24/25 | For Sale | $2,299,900 | -- | $403 / Sq Ft |
Purchase History
| Date | Type | Sale Price | Title Company |
|---|---|---|---|
| Special Warranty Deed | -- | None Listed On Document |
Source: UtahRealEstate.com
MLS Number: 2119517
APN: 11-904-0321
- Trio Plan at The Preserve
- Yalecrest Plan at The Preserve
- Madrigal Plan at The Preserve
- Ballad Plan at The Preserve
- Interlude Plan at The Preserve
- Adagio Plan at The Preserve
- Timpani Plan at The Preserve
- Octave Plan at The Preserve
- Harvard Plan at The Preserve
- Browning Plan at The Preserve
- Anthem Plan at The Preserve
- Tenor Plan at The Preserve
- Canon Plan at The Preserve
- Fortissimo Plan at The Preserve
- Finale Plan at The Preserve
- 165 S Farmhouse Cir
- Harrison Plan at The Preserve
- Bravo Plan at The Preserve
- Accord Plan at The Preserve
- Forte Plan at The Preserve
