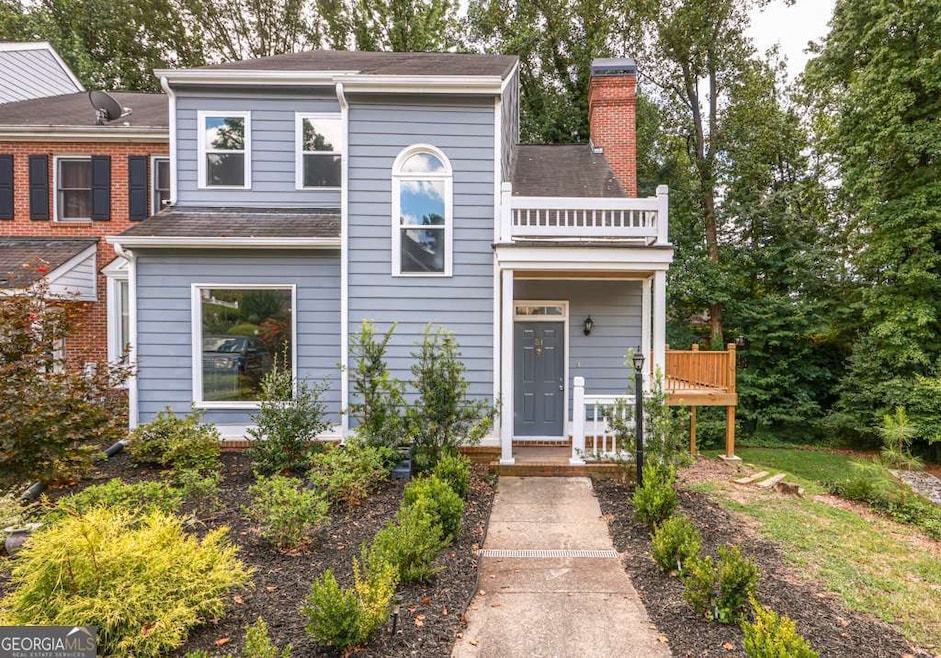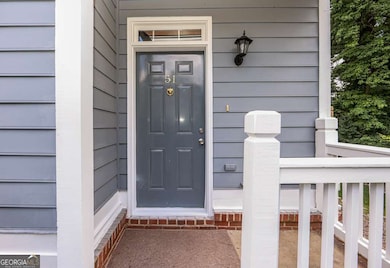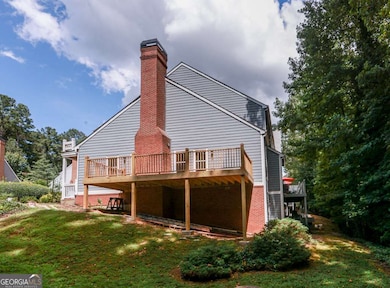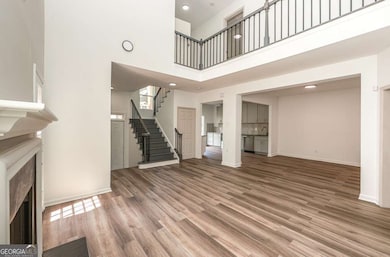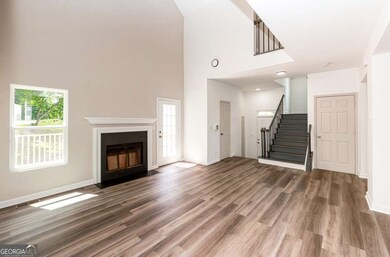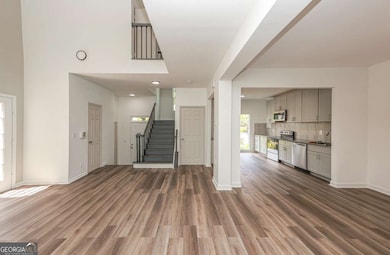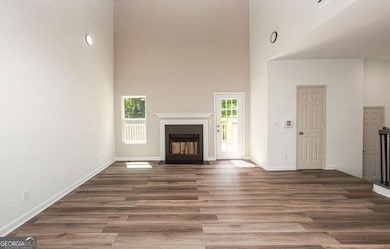51 Nesbit Place Alpharetta, GA 30022
Estimated payment $2,740/month
Highlights
- Dining Room Seats More Than Twelve
- Deck
- Main Floor Primary Bedroom
- Barnwell Elementary School Rated A
- Traditional Architecture
- Bonus Room
About This Home
Back on market- Buyer financing fell through, no fault of seller! Welcome to your fully remodeled, move -in ready home! This Beautifully updated 3- bedroom, 2.5- bath home offers 1800 sq ft of stylish living in a convenient location close to everything. Enjoy a desirable floor plan with the primary suite on the main level, and two upstairs bedrooms connected by a Jack-and-Jill bathroom-perfect for family living or guests. The home features New Roof 2025,fresh interior and exterior paint,new hardiplank siding,all-new windows, new luxury vinyl plank flooring throughout, modern light fixtures, and a newly built deck.The kitchen has been completely redone with brand-new cabinets, and all bathrooms have been tastefully updated. The fully finished basement provides even more space with two additional bdrms,a full bath, an office/ flex room, and a comfortable living area-ideal for multi-generational iving or extra space to spread out. Nestled in a desirable area, you'll enjoy the perfect balance of tranquility and easy access to nearby amenities,shoping,dining, and major highways! Make this Alpharetta residence your own, it will not last!
Townhouse Details
Home Type
- Townhome
Est. Annual Taxes
- $3,002
Year Built
- Built in 1987
Lot Details
- 1,307 Sq Ft Lot
- End Unit
- 1 Common Wall
HOA Fees
- $225 Monthly HOA Fees
Home Design
- Traditional Architecture
- Composition Roof
- Concrete Siding
Interior Spaces
- 800 Sq Ft Home
- 2-Story Property
- High Ceiling
- Ceiling Fan
- Factory Built Fireplace
- Double Pane Windows
- Entrance Foyer
- Family Room with Fireplace
- Dining Room Seats More Than Twelve
- Bonus Room
- Vinyl Flooring
- Laundry closet
Kitchen
- Microwave
- Dishwasher
- Solid Surface Countertops
- Disposal
Bedrooms and Bathrooms
- 5 Bedrooms | 1 Primary Bedroom on Main
- Double Vanity
Finished Basement
- Basement Fills Entire Space Under The House
- Interior and Exterior Basement Entry
- Finished Basement Bathroom
- Natural lighting in basement
Home Security
Parking
- 2 Parking Spaces
- Assigned Parking
Eco-Friendly Details
- Energy-Efficient Appliances
- Energy-Efficient Insulation
- Energy-Efficient Thermostat
Outdoor Features
- Deck
Schools
- Barnwell Elementary School
- Haynes Bridge Middle School
- Centennial High School
Utilities
- Forced Air Zoned Heating and Cooling System
- 220 Volts
Listing and Financial Details
- Tax Block 4
Community Details
Overview
- Association fees include ground maintenance, pest control, reserve fund, trash, water
- Nesbit Place Subdivision
Security
- Fire and Smoke Detector
Map
Home Values in the Area
Average Home Value in this Area
Tax History
| Year | Tax Paid | Tax Assessment Tax Assessment Total Assessment is a certain percentage of the fair market value that is determined by local assessors to be the total taxable value of land and additions on the property. | Land | Improvement |
|---|---|---|---|---|
| 2025 | $3,002 | $89,880 | $21,200 | $68,680 |
| 2023 | $3,090 | $109,480 | $21,200 | $88,280 |
| 2022 | $1,273 | $109,480 | $21,200 | $88,280 |
| 2021 | $1,255 | $106,280 | $20,560 | $85,720 |
| 2020 | $1,255 | $106,520 | $18,640 | $87,880 |
| 2019 | $41 | $104,680 | $18,320 | $86,360 |
| 2018 | $1,439 | $88,360 | $10,840 | $77,520 |
| 2017 | $1,216 | $73,560 | $13,480 | $60,080 |
| 2016 | $1,175 | $73,560 | $13,480 | $60,080 |
| 2015 | $1,176 | $73,560 | $13,480 | $60,080 |
| 2014 | $1,176 | $73,560 | $13,480 | $60,080 |
Property History
| Date | Event | Price | List to Sale | Price per Sq Ft | Prior Sale |
|---|---|---|---|---|---|
| 10/29/2025 10/29/25 | For Sale | $429,900 | 0.0% | $537 / Sq Ft | |
| 10/04/2025 10/04/25 | For Sale | $429,900 | 0.0% | $537 / Sq Ft | |
| 10/03/2025 10/03/25 | Off Market | $429,900 | -- | -- | |
| 10/02/2025 10/02/25 | Pending | -- | -- | -- | |
| 09/03/2025 09/03/25 | For Sale | $429,900 | +72.0% | $537 / Sq Ft | |
| 01/13/2023 01/13/23 | Sold | $250,000 | 0.0% | $144 / Sq Ft | View Prior Sale |
| 12/14/2022 12/14/22 | Pending | -- | -- | -- | |
| 12/09/2022 12/09/22 | For Sale | $250,000 | -- | $144 / Sq Ft |
Purchase History
| Date | Type | Sale Price | Title Company |
|---|---|---|---|
| Limited Warranty Deed | $258,000 | -- | |
| Warranty Deed | $250,000 | -- | |
| Quit Claim Deed | -- | -- |
Mortgage History
| Date | Status | Loan Amount | Loan Type |
|---|---|---|---|
| Previous Owner | $237,500 | New Conventional |
Source: Georgia MLS
MLS Number: 10597164
APN: 12-3062-0835-016-1
- 9165 Nesbit Ferry Rd Unit 9
- 2003 Falcon Glen Ct
- 2935 Georgian Manor Dr
- 9155 Nesbit Ferry Rd Unit 101
- 9155 Nesbit Ferry Rd Unit 96
- 125 Georgian Manor Ct
- 10 Regency Rd
- 222 Buckland Dr
- 215 Ridge Point Ct
- 9024 Tuckerbrook Ln
- 3055 Rivermont Pkwy
- 2895 Shurburne Dr
- 1096 Township Square
- 1094 Township Square
- 59 Townview Dr
- 9245 Brumbelow Rd
- 9155 Nesbit Ferry Rd Unit 57
- 9155 Nesbit Ferry Rd Unit 127
- 100 Saratoga Dr
- 9230 Nesbit Ferry Rd
- 2600 Holcomb Bridge Rd
- 2745 Holcomb Bridge Rd
- 1097 Township Square
- 2745 Holcomb Bridge Rd Unit 1332.1410843
- 2745 Holcomb Bridge Rd Unit 1333.1410846
- 2745 Holcomb Bridge Rd Unit 914.1410842
- 2745 Holcomb Bridge Rd Unit 1623.1410844
- 28 S Riversong Ln Unit Riversong
- 2600 Holcomb Bridge Rd Unit 1B
- 2600 Holcomb Bridge Rd Unit 2B
- 2600 Holcomb Bridge Rd Unit 3A
- 642 Granby Hill Place
- 1213 Waterville Ct
- 2660 Coachmans Cir
- 1112 Sandy Ln Dr
- 515 Cypress Pointe St
