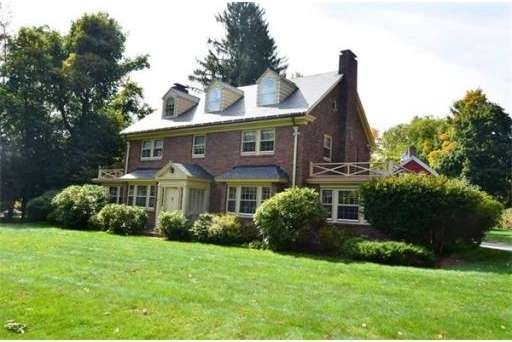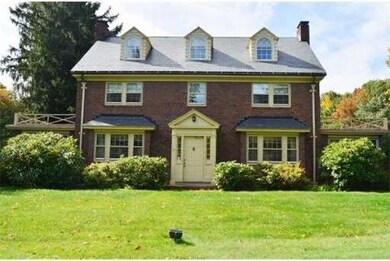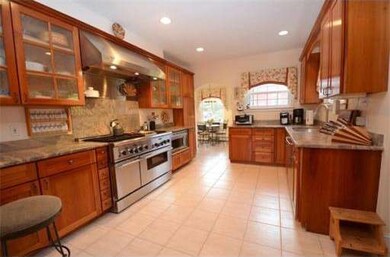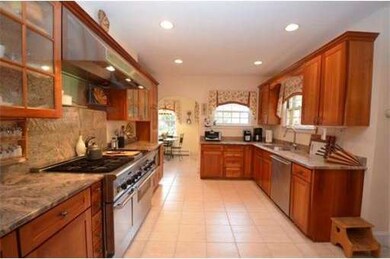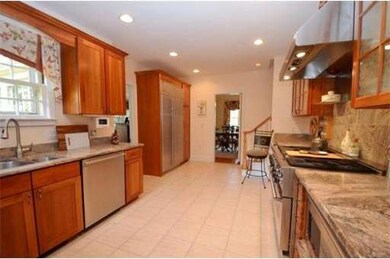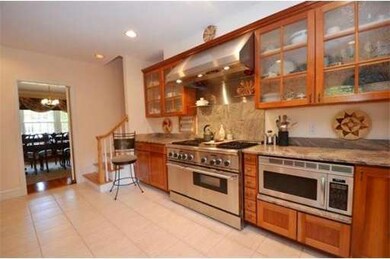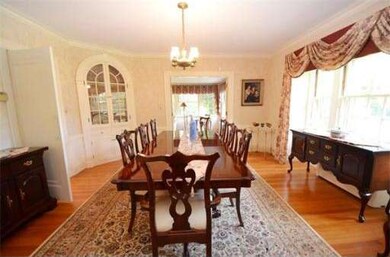
51 Newton St West Boylston, MA 01583
Outlying West Boylston NeighborhoodAbout This Home
As of March 2024Beautifully Maintained & Elegantly Updated Colonial in Desirable W Boylston Location! Large, spacious rooms with lots of details & countless upgrades! Updated kitchen with ceramic tile floors, granite countertops, custom cherry cabinets, high-end SS appliances & small dining area! Formal dining room with built-in cabinets! Expanded Master Suite with gorgeous full bath & walk-in closet! Finished 3rd level with 4th bedroom & bonus media/play room! Stunning hardwood floors & lots of natural light! Large lot with slate patio, garden area & sprinkler system! Great curb appeal! Huge 3-story detached garage/barn, potential to finish with In-Law Apt!
Last Agent to Sell the Property
Listing Group
Lamacchia Realty, Inc. Listed on: 10/11/2013
Home Details
Home Type
Single Family
Est. Annual Taxes
$127
Year Built
1927
Lot Details
0
Listing Details
- Lot Description: Paved Drive, Sloping
- Special Features: None
- Property Sub Type: Detached
- Year Built: 1927
Interior Features
- Has Basement: Yes
- Fireplaces: 3
- Primary Bathroom: Yes
- Number of Rooms: 10
- Amenities: Public Transportation, Shopping, Park, Walk/Jog Trails, Golf Course, Laundromat, Bike Path, Highway Access, Public School
- Electric: Circuit Breakers, 200 Amps
- Energy: Storm Windows, Storm Doors, Prog. Thermostat
- Flooring: Tile, Wall to Wall Carpet, Hardwood
- Insulation: Full
- Interior Amenities: Security System, Cable Available
- Basement: Full, Interior Access, Bulkhead, Concrete Floor
- Bedroom 2: Second Floor, 12X10
- Bedroom 3: Second Floor, 14X13
- Bedroom 4: Third Floor, 16X12
- Bathroom #1: First Floor, 6X3
- Bathroom #2: Second Floor, 7X7
- Bathroom #3: Second Floor, 10X7
- Kitchen: First Floor, 17X12
- Laundry Room: First Floor
- Living Room: First Floor, 26X14
- Master Bedroom: Second Floor, 25X14
- Master Bedroom Description: Bathroom - Full, Closet - Walk-in, Flooring - Hardwood
- Dining Room: First Floor, 14X14
- Family Room: First Floor, 21X11
Exterior Features
- Construction: Frame
- Exterior: Brick
- Exterior Features: Patio, Gutters, Barn/Stable, Decorative Lighting
- Foundation: Poured Concrete
Garage/Parking
- Garage Parking: Detached, Garage Door Opener, Heated, Storage, Side Entry
- Garage Spaces: 3
- Parking: Off-Street, Paved Driveway
- Parking Spaces: 6
Utilities
- Heat Zones: 3
- Hot Water: Natural Gas, Tank
Condo/Co-op/Association
- HOA: No
Ownership History
Purchase Details
Home Financials for this Owner
Home Financials are based on the most recent Mortgage that was taken out on this home.Purchase Details
Similar Homes in the area
Home Values in the Area
Average Home Value in this Area
Purchase History
| Date | Type | Sale Price | Title Company |
|---|---|---|---|
| Quit Claim Deed | -- | -- | |
| Quit Claim Deed | -- | -- | |
| Quit Claim Deed | -- | -- |
Mortgage History
| Date | Status | Loan Amount | Loan Type |
|---|---|---|---|
| Open | $497,000 | Stand Alone Refi Refinance Of Original Loan | |
| Open | $761,250 | Purchase Money Mortgage | |
| Closed | $325,000 | Credit Line Revolving | |
| Closed | $375,000 | New Conventional | |
| Previous Owner | $340,000 | New Conventional | |
| Previous Owner | $475,000 | No Value Available | |
| Previous Owner | $75,000 | No Value Available | |
| Previous Owner | $250,000 | No Value Available | |
| Previous Owner | $50,000 | No Value Available |
Property History
| Date | Event | Price | Change | Sq Ft Price |
|---|---|---|---|---|
| 03/28/2024 03/28/24 | Sold | $1,015,000 | +1.5% | $274 / Sq Ft |
| 02/06/2024 02/06/24 | Pending | -- | -- | -- |
| 01/30/2024 01/30/24 | For Sale | $1,000,000 | +108.3% | $270 / Sq Ft |
| 06/30/2014 06/30/14 | Sold | $480,000 | 0.0% | $130 / Sq Ft |
| 05/19/2014 05/19/14 | Pending | -- | -- | -- |
| 04/25/2014 04/25/14 | Off Market | $480,000 | -- | -- |
| 03/07/2014 03/07/14 | Price Changed | $485,000 | -2.8% | $131 / Sq Ft |
| 02/28/2014 02/28/14 | For Sale | $499,000 | +4.0% | $135 / Sq Ft |
| 02/24/2014 02/24/14 | Off Market | $480,000 | -- | -- |
| 02/12/2014 02/12/14 | For Sale | $499,000 | +4.0% | $135 / Sq Ft |
| 01/28/2014 01/28/14 | Off Market | $480,000 | -- | -- |
| 11/05/2013 11/05/13 | Price Changed | $499,000 | -5.0% | $135 / Sq Ft |
| 10/11/2013 10/11/13 | For Sale | $525,000 | -- | $142 / Sq Ft |
Tax History Compared to Growth
Tax History
| Year | Tax Paid | Tax Assessment Tax Assessment Total Assessment is a certain percentage of the fair market value that is determined by local assessors to be the total taxable value of land and additions on the property. | Land | Improvement |
|---|---|---|---|---|
| 2025 | $127 | $918,500 | $141,600 | $776,900 |
| 2024 | $11,706 | $792,000 | $147,900 | $644,100 |
| 2023 | $11,255 | $722,400 | $145,500 | $576,900 |
| 2022 | $10,854 | $613,900 | $149,500 | $464,400 |
| 2021 | $10,795 | $584,800 | $122,800 | $462,000 |
| 2020 | $10,026 | $539,600 | $126,000 | $413,600 |
| 2019 | $9,862 | $523,200 | $126,000 | $397,200 |
| 2018 | $9,293 | $496,400 | $126,300 | $370,100 |
| 2017 | $9,199 | $489,300 | $126,300 | $363,000 |
| 2016 | $8,845 | $479,400 | $117,800 | $361,600 |
| 2015 | $9,390 | $512,000 | $116,800 | $395,200 |
Agents Affiliated with this Home
-

Seller's Agent in 2024
Muneeza Nasrullah
Keller Williams Pinnacle MetroWest
(508) 254-5312
2 in this area
189 Total Sales
-

Buyer's Agent in 2024
Donna Molet
Keller Williams Realty North Central
(508) 783-5342
3 in this area
176 Total Sales
-
L
Seller's Agent in 2014
Listing Group
Lamacchia Realty, Inc.
Map
Source: MLS Property Information Network (MLS PIN)
MLS Number: 71595824
APN: WBOY-000143-000001
- 30 Crescent St
- 103 Central St
- 64 Worcester St
- 113 Newton St
- 152 Goodale St
- 39 Bowen St
- 117 Worcester St
- 152 Worcester St Unit 8
- 363 Prospect St
- 136 Sterling St Unit A3
- 13 Phillips Dr
- 416 Prospect St
- 16 Jasmine Dr Unit 16
- 412 Worcester St
- 84 Wyoming Dr
- 74 Wyoming Dr
- 31 Almanac Way
- 41 Whispering Pine Cir Unit 41
- 55 Preservation Ln
- 622 Shrewsbury St
