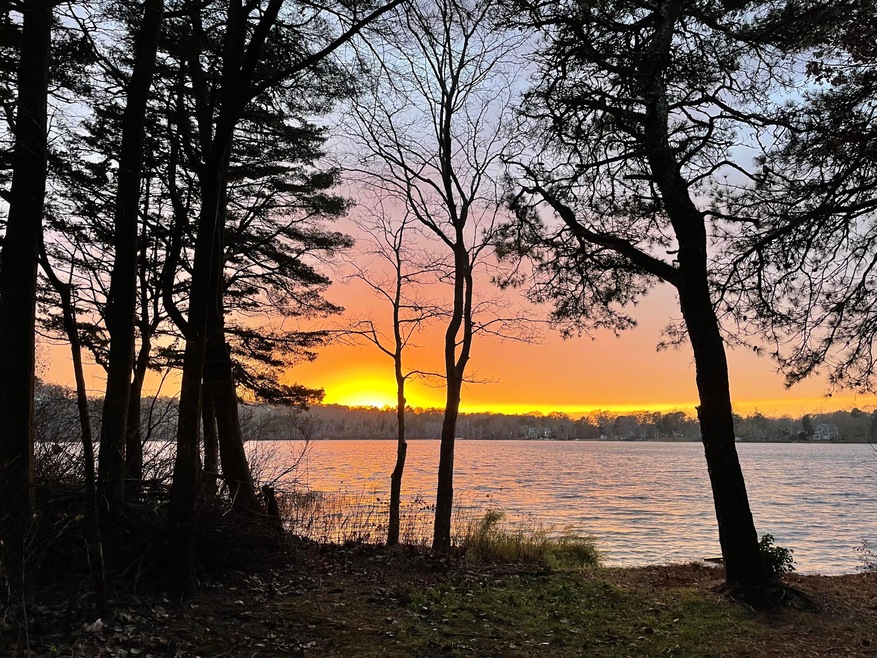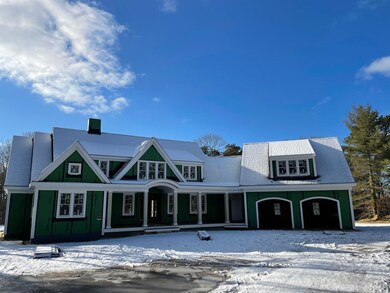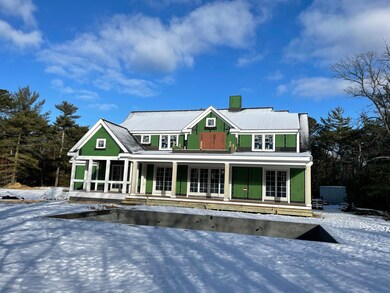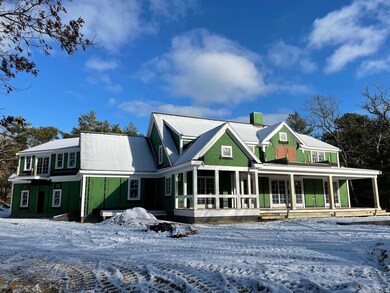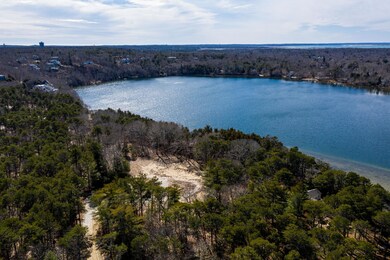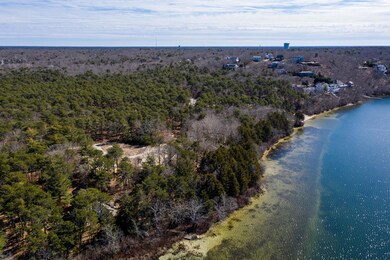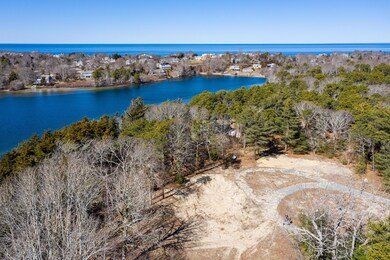
51 Paddocks Path Dennis, MA 02638
Dennis Village NeighborhoodHighlights
- Beach Front
- Gunite Pool
- 3.07 Acre Lot
- Under Construction
- Home fronts a pond
- Cape Cod Architecture
About This Home
As of December 2022Building has begun by Coastal Home Construction. Located on an idyllic, three-acre wooded lot seated on 305 feet of Scargo Lake frontage. This is a great--and rare--opportunity for anyone who has a love of nature, as it borders 50 acres of conservation land, perfect for morning strolls along the wooded shore, and features a private beach, allowing easy access to the freshwater, trout-stocked pond for fishing, sailing, boating and paddle boarding. The 5,100-sq-ft house will include five bedrooms (including 1st- and 2nd-floor master bedrooms and an in-law suite over the garage), each with an en-suite bathroom (total 5 1/2 bath), and large covered porches in front and back. A spacious basement with a 9'6'' ceiling can be used for storage or as a blank canvas for your future wine cellar, home theater, or game room. From your back porch, you'll see an inviting entertainment space: a large patio; a heated saltwater Gunite pool; a gas firepit; pool shed; and, of course, your private beach on Scargo Lake. The wooded lot and 1,300-foot driveway provide privacy, while staying close to everything Dennis Village has to offer: shops, restaurants, the Cape Playhouse and Cinema, Sesuit Neck and Harbor. Howe's Street, Corporation and Little Beaches all within 1/2 mile.
Last Agent to Sell the Property
Ernie Johnson
Kinlin Grover Compass Listed on: 05/07/2021
Last Buyer's Agent
Ernie Johnson
M Real Estate, Inc.
Home Details
Home Type
- Single Family
Est. Annual Taxes
- $5,799
Year Built
- Built in 2021 | Under Construction
Lot Details
- 3.07 Acre Lot
- Lot Dimensions are 358 x 305
- Home fronts a pond
- Beach Front
- Lake Front
- Near Conservation Area
- Fenced Yard
- Level Lot
- Sprinkler System
- Yard
- Property is zoned R-40
Parking
- 2 Car Attached Garage
Home Design
- Cape Cod Architecture
- Poured Concrete
- Shingle Roof
- Shingle Siding
Interior Spaces
- 5,100 Sq Ft Home
- 2-Story Property
- Wet Bar
- Central Vacuum
- Built-In Features
- Beamed Ceilings
- Cathedral Ceiling
- Recessed Lighting
- Gas Fireplace
- Sliding Doors
- Mud Room
- Living Room
- Dining Room
- Wood Flooring
- Basement Fills Entire Space Under The House
- Home Security System
- Property Views
Kitchen
- Built-In Oven
- Gas Range
- Range Hood
- Microwave
- Dishwasher
- Wine Cooler
- Kitchen Island
Bedrooms and Bathrooms
- 5 Bedrooms
- Primary Bedroom on Main
- Cedar Closet
- Linen Closet
- Walk-In Closet
- Primary Bathroom is a Full Bathroom
Laundry
- Laundry Room
- Laundry on main level
- Stacked Electric Washer and Dryer
Pool
- Gunite Pool
- Outdoor Shower
Outdoor Features
- Balcony
- Deck
- Patio
- Porch
Utilities
- Forced Air Heating and Cooling System
- Gas Water Heater
- Septic Tank
- High Speed Internet
Community Details
- No Home Owners Association
Listing and Financial Details
- Home warranty included in the sale of the property
- Tax Lot 51
- Assessor Parcel Number 37360
Ownership History
Purchase Details
Purchase Details
Purchase Details
Home Financials for this Owner
Home Financials are based on the most recent Mortgage that was taken out on this home.Similar Homes in the area
Home Values in the Area
Average Home Value in this Area
Purchase History
| Date | Type | Sale Price | Title Company |
|---|---|---|---|
| Deed | -- | -- | |
| Deed | -- | -- | |
| Deed | -- | -- |
Mortgage History
| Date | Status | Loan Amount | Loan Type |
|---|---|---|---|
| Open | $700,000 | Purchase Money Mortgage | |
| Open | $1,700,000 | Stand Alone Refi Refinance Of Original Loan | |
| Closed | $1,000,000 | Construction | |
| Previous Owner | $50,000 | No Value Available |
Property History
| Date | Event | Price | Change | Sq Ft Price |
|---|---|---|---|---|
| 12/22/2022 12/22/22 | Sold | $4,150,000 | 0.0% | $814 / Sq Ft |
| 12/22/2022 12/22/22 | Sold | $4,150,000 | -1.2% | $798 / Sq Ft |
| 09/18/2022 09/18/22 | Off Market | $4,200,000 | -- | -- |
| 01/11/2022 01/11/22 | Pending | -- | -- | -- |
| 01/11/2022 01/11/22 | Pending | -- | -- | -- |
| 01/07/2022 01/07/22 | For Sale | -- | -- | -- |
| 12/31/2021 12/31/21 | Off Market | $4,150,000 | -- | -- |
| 05/17/2021 05/17/21 | For Sale | $4,200,000 | 0.0% | $808 / Sq Ft |
| 05/07/2021 05/07/21 | For Sale | $4,200,000 | +320.0% | $824 / Sq Ft |
| 09/29/2020 09/29/20 | Sold | $1,000,000 | -14.9% | $415 / Sq Ft |
| 08/28/2020 08/28/20 | Pending | -- | -- | -- |
| 06/04/2020 06/04/20 | For Sale | $1,175,000 | -- | $488 / Sq Ft |
Tax History Compared to Growth
Tax History
| Year | Tax Paid | Tax Assessment Tax Assessment Total Assessment is a certain percentage of the fair market value that is determined by local assessors to be the total taxable value of land and additions on the property. | Land | Improvement |
|---|---|---|---|---|
| 2025 | $15,316 | $3,537,100 | $1,208,700 | $2,328,400 |
| 2024 | $15,190 | $3,460,100 | $1,162,300 | $2,297,800 |
| 2023 | $7,003 | $1,499,500 | $953,300 | $546,200 |
| 2022 | $4,821 | $860,900 | $858,600 | $2,300 |
| 2021 | $5,733 | $950,700 | $841,800 | $108,900 |
| 2020 | $5,447 | $892,900 | $785,500 | $107,400 |
| 2019 | $5,773 | $935,600 | $826,200 | $109,400 |
| 2018 | $6,702 | $1,057,100 | $785,600 | $271,500 |
| 2017 | $7,997 | $1,300,300 | $1,020,600 | $279,700 |
| 2016 | $8,453 | $1,294,500 | $1,056,200 | $238,300 |
| 2015 | $8,285 | $1,294,500 | $1,056,200 | $238,300 |
| 2014 | $8,264 | $1,301,400 | $1,056,200 | $245,200 |
Agents Affiliated with this Home
-
E
Seller's Agent in 2022
Ernie Johnson
Kinlin Grover Compass
-
E
Seller's Agent in 2022
Ernest Johnson
Kinlin Grover Compass
-
K
Seller's Agent in 2020
Karen Kennedy
Kinlin Grover Real Estate
-
S
Seller Co-Listing Agent in 2020
Steven Flynn
Kinlin Grover Real Estate
-
D
Buyer's Agent in 2020
Drum & Johnson
Kinlin Grover Real Estate
Map
Source: Cape Cod & Islands Association of REALTORS®
MLS Number: 22102520
APN: DENN-000373-000000-000006
- 11 Seaside Ave
- 306 Scargo Hill Rd
- 831 Main St
- 9 Croft Path
- 45 Northside Dr
- 11 Scargo Hill Rd
- 777 Massachusetts 6a Unit A3
- 19 Deacon Joseph Ln
- 1376 Bridge St Unit 16
- 35 Crown Grant Dr
- 645 Main St Back Lot
- 102 Prince Way
- 18 Wendy Way
- 9 Courier Dr
- 29 Pilgrim Rd
- 56 Black Ball Hill Rd
- 26 Beagle by Way
- 9 Bayberry Ln
- 84 Hiram Pond Rd
- 73 Pilgrim Rd
