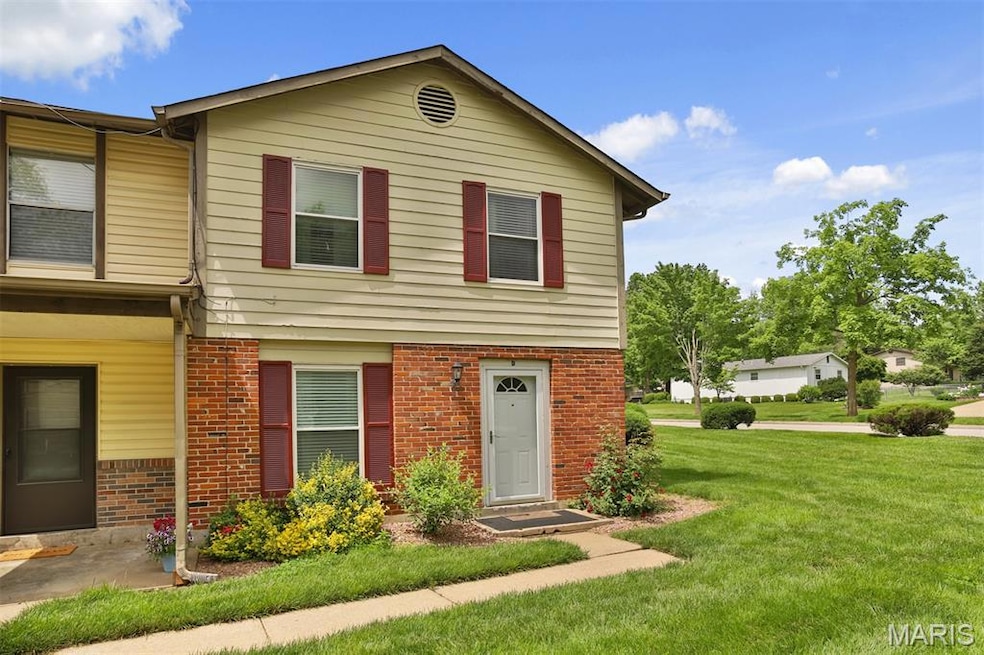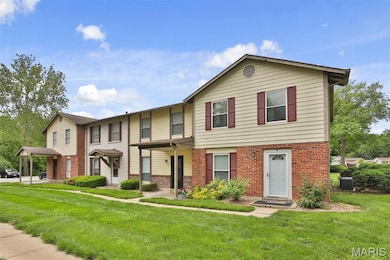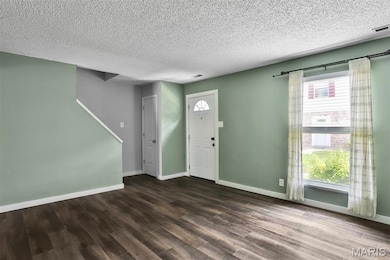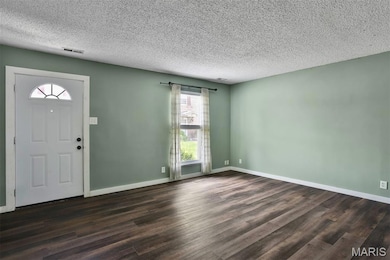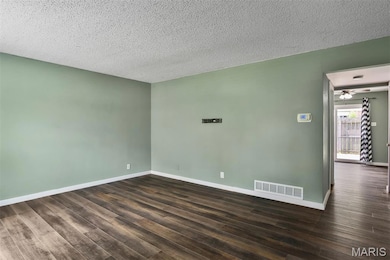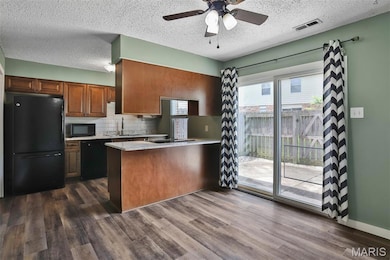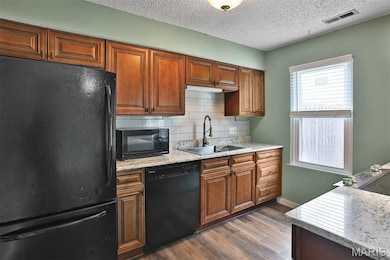51 Park Charles Blvd S Unit D Saint Peters, MO 63376
Estimated payment $1,307/month
Highlights
- Fishing
- Community Lake
- Corner Lot
- Fairmount Elementary School Rated A-
- 2-Story Property
- Breakfast Room
About This Home
Beautiful 2 Bed/2.5 bath Townhome in the highly sought-after Park Charles South neighborhood! The main floor has newer luxury vinyl flooring, a large living room perfect for relaxing evenings & family gatherings. The kitchen is updated with granite counter tops, under counter sink, plenty of cabinet space, a breakfast bar, large pantry & an adjoining breakfast room. Enjoy the convenience of a main floor laundry room & a half bathroom. Upstairs, you'll find two generously sized bedrooms, each with its own full bathroom. The dining area opens to a private patio through sliding glass doors, ideal for outdoor dining & entertaining. Within the neighborhood there are several trails & three lakes for fishing. Don't miss out on this wonderful opportunity to own a home in a great community convenient to highways, grocery stores, restaurants, & so much more! Additional features: newer baseboards & blinds, carpet 2021, granite countertops 2024, stove/oven 2024, newer dishwasher
Townhouse Details
Home Type
- Townhome
Est. Annual Taxes
- $1,884
Year Built
- Built in 1981 | Remodeled
Lot Details
- 945 Sq Ft Lot
- Privacy Fence
- Wood Fence
HOA Fees
- $260 Monthly HOA Fees
Parking
- Assigned Parking
Home Design
- 2-Story Property
- Traditional Architecture
- Brick Veneer
- Slab Foundation
Interior Spaces
- 1,280 Sq Ft Home
- Ceiling Fan
- Insulated Windows
- Window Treatments
- Sliding Doors
- Panel Doors
- Living Room
- Breakfast Room
- Combination Kitchen and Dining Room
Kitchen
- Electric Cooktop
- Dishwasher
Flooring
- Carpet
- Luxury Vinyl Plank Tile
Bedrooms and Bathrooms
- 2 Bedrooms
Laundry
- Laundry Room
- Laundry on main level
Outdoor Features
- Patio
- Porch
Schools
- Fairmount Elem. Elementary School
- Saeger Middle School
- Francis Howell Central High School
Utilities
- Forced Air Heating and Cooling System
- Heating System Uses Natural Gas
Listing and Financial Details
- Assessor Parcel Number 3-0009-5454-16-000D.0000000
Community Details
Overview
- Association fees include insurance, ground maintenance, sewer, snow removal, trash
- 94 Units
- Park Charles South Homeowners Association
- Community Lake
Recreation
- Fishing
- Trails
Map
Home Values in the Area
Average Home Value in this Area
Tax History
| Year | Tax Paid | Tax Assessment Tax Assessment Total Assessment is a certain percentage of the fair market value that is determined by local assessors to be the total taxable value of land and additions on the property. | Land | Improvement |
|---|---|---|---|---|
| 2025 | $1,884 | $32,959 | -- | -- |
| 2023 | $1,882 | $30,225 | $0 | $0 |
| 2022 | $1,419 | $21,011 | $0 | $0 |
| 2021 | $1,416 | $21,011 | $0 | $0 |
| 2020 | $1,268 | $18,295 | $0 | $0 |
| 2019 | $1,263 | $18,295 | $0 | $0 |
| 2018 | $1,070 | $14,741 | $0 | $0 |
| 2017 | $1,065 | $14,741 | $0 | $0 |
| 2016 | $964 | $13,350 | $0 | $0 |
| 2015 | $934 | $13,350 | $0 | $0 |
| 2014 | $1,173 | $16,254 | $0 | $0 |
Property History
| Date | Event | Price | List to Sale | Price per Sq Ft | Prior Sale |
|---|---|---|---|---|---|
| 08/29/2025 08/29/25 | Pending | -- | -- | -- | |
| 08/20/2025 08/20/25 | Price Changed | $170,000 | -5.6% | $133 / Sq Ft | |
| 07/26/2025 07/26/25 | Price Changed | $179,999 | -2.7% | $141 / Sq Ft | |
| 07/10/2025 07/10/25 | For Sale | $185,000 | -2.1% | $145 / Sq Ft | |
| 06/06/2025 06/06/25 | Off Market | -- | -- | -- | |
| 05/24/2025 05/24/25 | Pending | -- | -- | -- | |
| 05/15/2025 05/15/25 | For Sale | $189,000 | +99.2% | $148 / Sq Ft | |
| 11/18/2021 11/18/21 | Sold | -- | -- | -- | View Prior Sale |
| 10/14/2021 10/14/21 | Pending | -- | -- | -- | |
| 10/14/2021 10/14/21 | For Sale | $94,900 | -- | $74 / Sq Ft |
Purchase History
| Date | Type | Sale Price | Title Company |
|---|---|---|---|
| Warranty Deed | -- | None Listed On Document |
Mortgage History
| Date | Status | Loan Amount | Loan Type |
|---|---|---|---|
| Open | $3,682 | No Value Available | |
| Open | $92,053 | New Conventional |
Source: MARIS MLS
MLS Number: MIS25031112
APN: 3-0009-5454-16-000D.0000000
- 35 Big Oak Dr
- 9 Wild Cherry Dr
- 4204 Elkhart Lake Rd
- 9 Linda Ln
- 21 Park Charles Blvd N Unit D
- 6 Green Valley Dr
- 646 Watkins Glen Dr
- 7 Marveline Dr
- 21 Kenworth Dr
- 25 Lakemont Dr
- 11 White Oak Dr
- 4146 Current Dr
- 31 Danson Dr
- 4109 Shepherds Hill Cir
- 609 Westbridge Dr
- 228 Hunters Pointe Dr
- 1323 Pegasus Trail
- 257 Big Sky Dr
- 128 Vistalago Place
- 312 Laramie Dr
