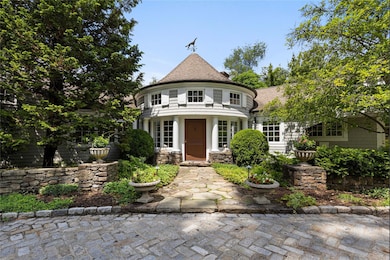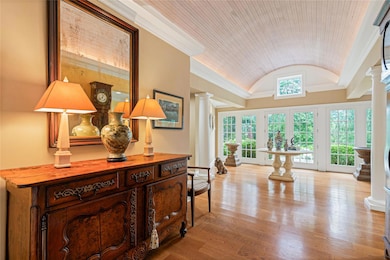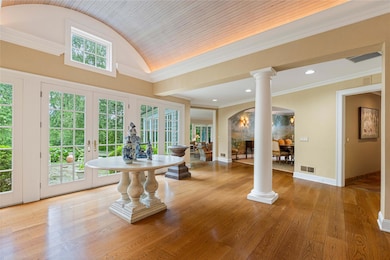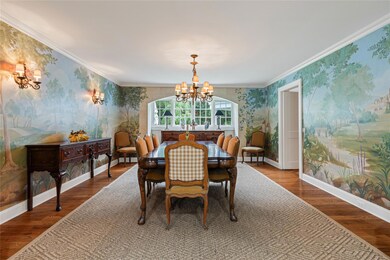
51 Park Rd Scarsdale, NY 10583
Greenacres NeighborhoodEstimated payment $22,490/month
Highlights
- 1.11 Acre Lot
- Contemporary Architecture
- Wood Flooring
- Scarsdale Middle School Rated A+
- Cathedral Ceiling
- Terrace
About This Home
Set on over an acre of beautifully curated and private grounds, this exceptional residence offers the rare opportunity to own a sophisticated, sprawling home in one of Scarsdale’s most coveted estate neighborhoods. Designed for both elegant entertaining and serene everyday living, this property masterfully blends timeless European-inspired architecture with modern comforts—all just minutes from downtown Scarsdale, award-winning schools, and the Metro North express train to Manhattan.
A grand circular stone foyer—evocative of a French country estate—welcomes you with grace and architectural presence. From there, a barrel-vaulted center hallway with soft cove lighting sets the tone for the home’s refined aesthetic. At its heart lies a stunning great room with oak floors, a wood-burning fireplace, and 2 sets of French doors opening to an expansive bluestone patio and sweeping backyard vistas. Framed by oversized windows on three sides, this light-filled space offers uninterrupted views of lush, manicured lawns, mature trees, and extraordinary specimen plantings.
The formal dining room is richly detailed with hand-painted murals, providing a warm and elegant setting for dinner parties and holidays. A step-down family room with built-in cabinetry offers a relaxed yet polished space for reading, movies, or casual gatherings.
The French country-style kitchen combines charm and function, with tiled floors, custom cabinetry, and a sunny breakfast area. Multiple doors lead out to a secondary patio—perfect for al fresco dining or morning coffee amid the gardens. A spacious laundry and mudroom provide practical ease, and the attached two-car garage offers direct entry.
The luxurious primary suite occupies its own private wing, offering a true sanctuary. It includes two walk-in closets, a marble-clad spa bathroom with Jacuzzi tub, separate glass shower, dual vanities, and natural light from overhead skylights. An adjoining bonus room, currently used as a fitness space, features a full wall of windows and direct outdoor access—ideal for a home office, yoga studio, or peaceful retreat.
The home offers flexible accommodations with two additional generously sized bedrooms and a full hall bath located in the family wing. A fourth bedroom and full bath, privately situated on the opposite end of the home, provide ideal quarters for guests, an au pair, or live-in support.
The lower level expands the lifestyle offerings with a spacious recreation room (including a pool table), private office, and extensive storage areas. A charming powder room on the main level, a whole-house generator, and thoughtful custom features throughout add to the property’s luxury appeal.
Outdoors, the estate-like setting is a true highlight—expansive, level lawns, multiple patios, and professional landscaping and lighting create a secluded oasis for relaxation, entertaining, or play. Whether you’re hosting a garden party under the stars or enjoying a quiet morning among the trees, the outdoor space is as refined and peaceful as the interiors.
Meticulously maintained and lovingly expanded by its current owners, this home offers discerning buyers a truly rare opportunity: a grand and gracious residence with the ease of one-level living, surrounded by nature and elegance, in a location that balances privacy and proximity.
The home boasts of fine building materials including 200 amps /3 phase electric service
Enjoy all that Scarsdale has to offer—top-ranked schools, fine dining, boutique shopping, and effortless access to NYC—while living in one of the most exclusive and established enclaves in Westchester.
51 Park Road is assessed by Scarsdale at full market value of $3,322,902.
Come for a visit and make this one-of a kind masterpiece your home.
Listing Agent
Julia B Fee Sothebys Int. Rlty Brokerage Phone: 914-967-4600 License #10301203322 Listed on: 07/18/2025

Co-Listing Agent
Julia B Fee Sothebys Int. Rlty Brokerage Phone: 914-967-4600 License #10401204787
Home Details
Home Type
- Single Family
Est. Annual Taxes
- $59,017
Year Built
- Built in 1957 | Remodeled in 1998
Lot Details
- 1.11 Acre Lot
- Landscaped
- Paved or Partially Paved Lot
- Level Lot
- Front and Back Yard Sprinklers
- Garden
Parking
- 2 Car Garage
- Garage Door Opener
- Driveway
- On-Street Parking
Home Design
- Contemporary Architecture
- Ranch Style House
Interior Spaces
- 4,537 Sq Ft Home
- Built-In Features
- Crown Molding
- Cathedral Ceiling
- Recessed Lighting
- Chandelier
- Wood Burning Fireplace
- New Windows
- Double Pane Windows
- Insulated Windows
- Entrance Foyer
- Living Room with Fireplace
- Formal Dining Room
- Storage
- Attic Fan
- Fire and Smoke Detector
Kitchen
- Eat-In Kitchen
- Cooktop
- Microwave
- Freezer
- Dishwasher
- Tile Countertops
- Disposal
Flooring
- Wood
- Carpet
- Ceramic Tile
Bedrooms and Bathrooms
- 4 Bedrooms
- En-Suite Primary Bedroom
- Walk-In Closet
Laundry
- Laundry Room
- Dryer
- Washer
Unfinished Basement
- Partial Basement
- Basement Storage
Outdoor Features
- Patio
- Terrace
- Exterior Lighting
- Private Mailbox
Schools
- Greenacres Elementary School
- Scarsdale Middle School
- Scarsdale Senior High School
Utilities
- Forced Air Zoned Cooling and Heating System
- Heating System Uses Natural Gas
Listing and Financial Details
- Assessor Parcel Number 5001-015-005-0006A-000-0000
Community Details
Recreation
- Community Pool
- Park
Security
- Building Fire Alarm
Map
Home Values in the Area
Average Home Value in this Area
Tax History
| Year | Tax Paid | Tax Assessment Tax Assessment Total Assessment is a certain percentage of the fair market value that is determined by local assessors to be the total taxable value of land and additions on the property. | Land | Improvement |
|---|---|---|---|---|
| 2024 | $59,017 | $2,255,000 | $1,850,000 | $405,000 |
| 2023 | $58,339 | $2,255,000 | $1,850,000 | $405,000 |
| 2022 | $45,232 | $2,255,000 | $1,850,000 | $405,000 |
| 2021 | $50,225 | $2,255,000 | $1,850,000 | $405,000 |
| 2020 | $55,148 | $2,255,000 | $1,850,000 | $405,000 |
| 2019 | $54,790 | $2,255,000 | $1,850,000 | $405,000 |
| 2018 | $64,089 | $2,255,000 | $1,850,000 | $405,000 |
| 2017 | $0 | $2,255,000 | $1,850,000 | $405,000 |
| 2016 | $62,671 | $2,800,000 | $1,850,000 | $950,000 |
| 2015 | -- | $2,600,000 | $1,890,000 | $710,000 |
| 2014 | -- | $2,700,000 | $1,890,000 | $810,000 |
| 2013 | -- | $44,675 | $12,700 | $31,975 |
Property History
| Date | Event | Price | Change | Sq Ft Price |
|---|---|---|---|---|
| 07/19/2025 07/19/25 | Price Changed | $3,250,000 | -90.0% | $716 / Sq Ft |
| 07/18/2025 07/18/25 | For Sale | $32,500,000 | -- | $7,163 / Sq Ft |
Mortgage History
| Date | Status | Loan Amount | Loan Type |
|---|---|---|---|
| Closed | $600,000 | Unknown | |
| Closed | $600,000 | Unknown |
Similar Homes in Scarsdale, NY
Source: OneKey® MLS
MLS Number: 886339
APN: 5001-015-005-0006A-000-0000
- 24 Eton Rd
- 27 Fairview Rd
- 8 Varian Ln
- 100 Garden Rd
- 38 Winslow Rd
- 69 Greendale Rd
- 134 Soundview Ave
- 105 Cushman Rd
- 20 Cambridge Rd
- 23 Montrose Rd
- 115 Hartsdale Ave
- 11 Vermont Ave
- 42 Mamaroneck Rd
- 14 Ridgecrest E
- 97 Sterling Ave
- 14 Soundview Ave Unit 8
- 14 Soundview Ave Unit 37
- 14 Soundview Ave Unit 22
- 75 Smith Ave
- 68 Greenacres Ave
- 38 Park Rd
- 1 Blackthorn Ln
- 1235 Post Rd
- 331 W Post Rd Unit A
- 1191 Post Rd
- 4 Sage Terrace
- 109 Grandview Ave Unit ID1097529P
- 115 Davis Ave
- 27 Smith Ave
- 158 Old Mamaroneck Rd
- 169 Old Mamaroneck Rd Unit 2
- 9 Oak Way
- 269 Fisher Ave Unit B
- 47 Davis Ave Unit 4F
- 49 Davis Ave Unit 4F
- 78 Bryant Ave
- 24 Oakwood Ave
- 62 Rockledge Rd Unit 2B
- 59 Old Mamaroneck Rd Unit 3E
- 59 Old Mamaroneck Rd Unit D






