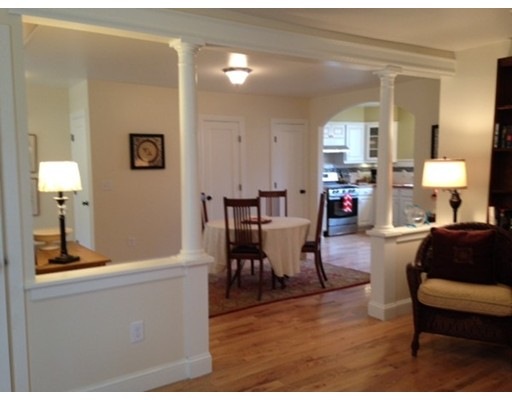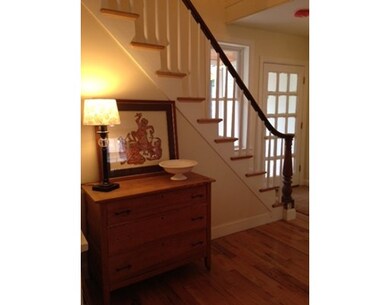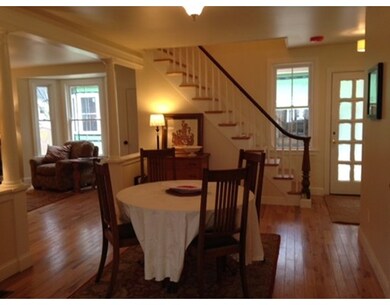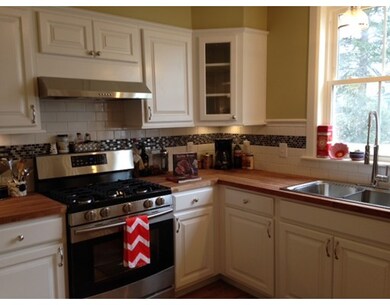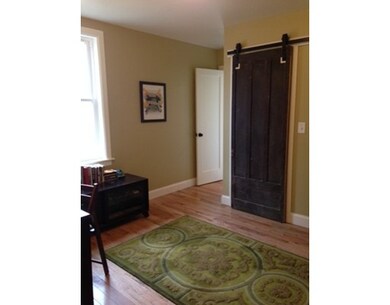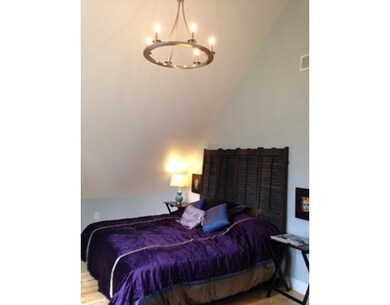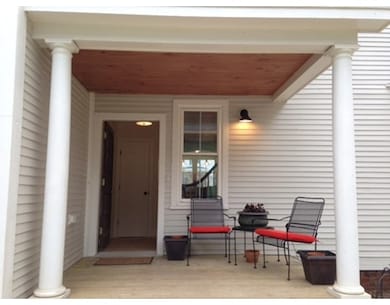
51 Phillips Place Unit 2 Northampton, MA 01060
About This Home
As of May 2025Enjoy all the charm and character of yesterday with all the modern conveniences and energy efficiency of today in this sophisticated downtown luxury condo. This historic home has been masterfully restored. The 1600 sq. ft. unit offers three bedrooms and three full baths with an ensuite bedroom option on both first and second floor. The second floor master suite sports a large walk in closet, full tiled bath and wide pine floors as well as dramatic cathedral ceiling and sunny picture window. The first floor features an open, airy floor plan, bay window and hardwood floors. An attached over-sized garage is a rare treat in an in-town condo. The smart, high quality construction and small self managed association will keep costs down; $300 association fee includes heat and hot water! Live easily and comfortably just steps from downtown Northampton.
Property Details
Home Type
Condominium
Est. Annual Taxes
$9,197
Year Built
1848
Lot Details
0
Listing Details
- Unit Level: 1
- Unit Placement: Street
- Property Type: Condominium/Co-Op
- Lead Paint: Unknown
- Special Features: None
- Property Sub Type: Condos
- Year Built: 1848
Interior Features
- Appliances: Range, Dishwasher, Disposal, Refrigerator
- Has Basement: Yes
- Primary Bathroom: Yes
- Number of Rooms: 6
- Amenities: Public Transportation, Shopping, Laundromat, Bike Path, Conservation Area, Highway Access, House of Worship, Public School, T-Station
- Electric: 110 Volts
- Energy: Insulated Windows, Insulated Doors
- Flooring: Wood, Tile
- Insulation: Full, Cellulose - Fiber, Spray Foam
- Bedroom 2: Second Floor
- Bathroom #1: First Floor
- Bathroom #2: Second Floor
- Bathroom #3: Third Floor
- Kitchen: First Floor
- Laundry Room: Second Floor
- Living Room: First Floor
- Master Bedroom: Second Floor
- Master Bedroom Description: Bathroom - Full, Ceiling - Cathedral, Closet - Walk-in, Flooring - Stone/Ceramic Tile, Window(s) - Picture
- Dining Room: First Floor
- No Living Levels: 2
Exterior Features
- Roof: Asphalt/Fiberglass Shingles
- Construction: Frame
- Exterior: Wood, Vinyl
- Exterior Unit Features: Porch
Garage/Parking
- Garage Parking: Attached
- Garage Spaces: 1
- Parking: Off-Street, Assigned
- Parking Spaces: 1
Utilities
- Cooling: Central Air
- Heating: Forced Air, Gas
- Hot Water: Natural Gas
- Utility Connections: for Gas Range
- Sewer: City/Town Sewer
- Water: City/Town Water
Condo/Co-op/Association
- Condominium Name: Phillips Place Condominium Association
- Association Fee Includes: Heat, Hot Water, Water, Sewer, Master Insurance, Exterior Maintenance, Landscaping, Snow Removal, Refuse Removal, Reserve Funds
- Management: Owner Association
- Pets Allowed: Yes
- No Units: 4
- Unit Building: 2
Fee Information
- Fee Interval: Monthly
Schools
- Elementary School: Bridge Street
- Middle School: Jfk
- High School: N'ton High
Lot Info
- Zoning: Res
- Lot: 0001
Ownership History
Purchase Details
Home Financials for this Owner
Home Financials are based on the most recent Mortgage that was taken out on this home.Purchase Details
Purchase Details
Home Financials for this Owner
Home Financials are based on the most recent Mortgage that was taken out on this home.Similar Homes in Northampton, MA
Home Values in the Area
Average Home Value in this Area
Purchase History
| Date | Type | Sale Price | Title Company |
|---|---|---|---|
| Deed | $695,000 | None Available | |
| Deed | $695,000 | None Available | |
| Deed | -- | -- | |
| Deed | -- | -- | |
| Not Resolvable | $431,000 | -- |
Mortgage History
| Date | Status | Loan Amount | Loan Type |
|---|---|---|---|
| Open | $556,000 | Purchase Money Mortgage | |
| Closed | $556,000 | Purchase Money Mortgage | |
| Previous Owner | $376,000 | Stand Alone Refi Refinance Of Original Loan | |
| Previous Owner | $409,450 | New Conventional |
Property History
| Date | Event | Price | Change | Sq Ft Price |
|---|---|---|---|---|
| 05/23/2025 05/23/25 | Sold | $695,000 | 0.0% | $434 / Sq Ft |
| 04/03/2025 04/03/25 | Pending | -- | -- | -- |
| 03/24/2025 03/24/25 | For Sale | $695,000 | +61.3% | $434 / Sq Ft |
| 06/24/2016 06/24/16 | Sold | $431,000 | +0.5% | $269 / Sq Ft |
| 05/23/2016 05/23/16 | Pending | -- | -- | -- |
| 02/10/2016 02/10/16 | For Sale | $429,000 | -- | $268 / Sq Ft |
Tax History Compared to Growth
Tax History
| Year | Tax Paid | Tax Assessment Tax Assessment Total Assessment is a certain percentage of the fair market value that is determined by local assessors to be the total taxable value of land and additions on the property. | Land | Improvement |
|---|---|---|---|---|
| 2025 | $9,197 | $660,200 | $0 | $660,200 |
| 2024 | $8,039 | $529,200 | $0 | $529,200 |
| 2023 | $7,983 | $504,000 | $0 | $504,000 |
| 2022 | $7,514 | $420,000 | $0 | $420,000 |
| 2021 | $6,948 | $400,000 | $0 | $400,000 |
| 2020 | $6,720 | $400,000 | $0 | $400,000 |
| 2019 | $6,948 | $400,000 | $0 | $400,000 |
| 2018 | $6,816 | $400,000 | $0 | $400,000 |
| 2017 | $6,676 | $400,000 | $0 | $400,000 |
| 2016 | -- | $0 | $0 | $0 |
Agents Affiliated with this Home
-
S
Seller's Agent in 2025
Steven LaPlante
ERA M Connie Laplante Real Estate
-
S
Buyer's Agent in 2025
Shelly Hardy
Brick & Mortar Northhampton
-
K
Seller's Agent in 2016
Kathleen Iles
Delap Real Estate LLC
-
N
Buyer's Agent in 2016
Nathan Stewart
RE/MAX
Map
Source: MLS Property Information Network (MLS PIN)
MLS Number: 71957805
APN: NHAM-000032A-000201-000002
- 36 Butler Place
- 58 Phillips Place
- 14 Bixby Ct
- 33 Eastern Ave
- 25 Union St
- 25 Union St Unit 2
- 60 Williams St
- 39 Fair St
- 11 Cherry St
- 30 Cherry St
- 30 Cherry St Unit B
- 30 Cherry St Unit A
- 94 Williams St
- 50 Walnut St
- 107 Williams St Unit 3c
- 107 Williams St Unit 2c
- 107 Williams St Unit A1
- 107 Williams St Unit 2B
- 11 Orchard St
- 24 Orchard St
