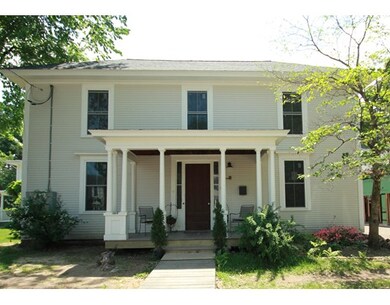
51 Phillips Place Unit 4 Northampton, MA 01060
About This Home
As of July 2022Brand new high-end construction, walking distance to town! This luxury 4 bedroom, 3 bath 2000 sf condo with an attached 1 car garage and full basement (finishable space) has high ceilings, large windows, dedicated green space, an eat-in cook's kitchen, first and second floor master suites. All the amenities of a condominium, with the size and feel of a house. Energy efficient construction, paved driveway, and one additional off street parking space. This unit will be one of 4 total within this new condominium complex just down the street from Northampton center. Construction not yet completed, there is still time to choose your finishes and personalize the space.
Last Buyer's Agent
Diane Clearwater
Berkshire Hathaway HomeServices Realty Professionals License #452504657
Property Details
Home Type
Condominium
Est. Annual Taxes
$11,494
Year Built
2015
Lot Details
0
Listing Details
- Unit Level: 1
- Unit Placement: Street, Back, Walkout, Garden
- Other Agent: 2.00
- Special Features: NewHome
- Property Sub Type: Condos
- Year Built: 2015
Interior Features
- Appliances: Range, Dishwasher, Disposal, Microwave, Refrigerator
- Has Basement: Yes
- Primary Bathroom: Yes
- Number of Rooms: 6
- Amenities: Public Transportation, Shopping, Walk/Jog Trails, Medical Facility, Bike Path, Conservation Area, Highway Access, House of Worship, Private School, Public School, University
- Electric: 100 Amps
- Energy: Insulated Windows, Insulated Doors
- Flooring: Tile, Hardwood
- Insulation: Full
- Interior Amenities: Cable Available
- Bedroom 2: First Floor
- Bedroom 3: Second Floor
- Bedroom 4: Second Floor
- Bathroom #1: First Floor
- Bathroom #2: Second Floor
- Bathroom #3: Third Floor
- Kitchen: First Floor
- Laundry Room: Second Floor
- Living Room: First Floor
- Master Bedroom: Second Floor
- Master Bedroom Description: Bathroom - Full, Closet - Walk-in, Flooring - Hardwood
- Dining Room: First Floor
- Family Room: First Floor
Exterior Features
- Roof: Asphalt/Fiberglass Shingles
- Construction: Frame
- Exterior: Vinyl
- Exterior Unit Features: Fruit Trees, Garden Area, Gutters
Garage/Parking
- Garage Parking: Attached, Garage Door Opener, Storage, Assigned
- Garage Spaces: 1
- Parking: Paved Driveway, Exclusive Parking
- Parking Spaces: 1
Utilities
- Cooling: Central Air
- Heating: Forced Air, Gas
- Cooling Zones: 1
- Heat Zones: 1
- Hot Water: Electric
- Utility Connections: for Gas Range, for Electric Dryer
Condo/Co-op/Association
- Association Fee Includes: Water, Sewer, Master Insurance, Exterior Maintenance, Landscaping, Snow Removal, Refuse Removal, Reserve Funds
- Association Pool: No
- Management: Owner Association
- Pets Allowed: Yes
- No Units: 4
- Unit Building: 4
Ownership History
Purchase Details
Home Financials for this Owner
Home Financials are based on the most recent Mortgage that was taken out on this home.Similar Homes in Northampton, MA
Home Values in the Area
Average Home Value in this Area
Purchase History
| Date | Type | Sale Price | Title Company |
|---|---|---|---|
| Not Resolvable | $549,000 | -- |
Mortgage History
| Date | Status | Loan Amount | Loan Type |
|---|---|---|---|
| Open | $395,500 | Stand Alone Refi Refinance Of Original Loan | |
| Closed | $439,200 | Purchase Money Mortgage |
Property History
| Date | Event | Price | Change | Sq Ft Price |
|---|---|---|---|---|
| 07/29/2022 07/29/22 | Sold | $802,500 | +14.7% | $401 / Sq Ft |
| 05/03/2022 05/03/22 | Pending | -- | -- | -- |
| 04/29/2022 04/29/22 | For Sale | $699,900 | +27.5% | $350 / Sq Ft |
| 11/03/2015 11/03/15 | Sold | $549,000 | 0.0% | $275 / Sq Ft |
| 09/03/2015 09/03/15 | Pending | -- | -- | -- |
| 07/28/2015 07/28/15 | Off Market | $549,000 | -- | -- |
| 05/29/2015 05/29/15 | For Sale | $549,000 | -- | $275 / Sq Ft |
Tax History Compared to Growth
Tax History
| Year | Tax Paid | Tax Assessment Tax Assessment Total Assessment is a certain percentage of the fair market value that is determined by local assessors to be the total taxable value of land and additions on the property. | Land | Improvement |
|---|---|---|---|---|
| 2025 | $11,494 | $825,100 | $0 | $825,100 |
| 2024 | $11,883 | $782,300 | $0 | $782,300 |
| 2023 | $10,480 | $661,600 | $0 | $661,600 |
| 2022 | $9,863 | $551,300 | $0 | $551,300 |
| 2021 | $9,119 | $525,000 | $0 | $525,000 |
| 2020 | $8,820 | $525,000 | $0 | $525,000 |
| 2019 | $9,119 | $525,000 | $0 | $525,000 |
| 2018 | $9,046 | $525,000 | $0 | $525,000 |
| 2017 | $0 | $525,000 | $0 | $525,000 |
| 2016 | -- | $0 | $0 | $0 |
Agents Affiliated with this Home
-

Seller's Agent in 2022
Sarah Shipman
5 College REALTORS® Northampton
(413) 320-2019
15 in this area
106 Total Sales
-

Buyer's Agent in 2022
Julie Held
Delap Real Estate LLC
(413) 575-2374
51 in this area
166 Total Sales
-

Seller's Agent in 2015
Julie Starr
5 College REALTORS® Northampton
(413) 584-2900
13 in this area
55 Total Sales
-
D
Buyer's Agent in 2015
Diane Clearwater
Berkshire Hathaway HomeServices Realty Professionals
Map
Source: MLS Property Information Network (MLS PIN)
MLS Number: 71846934
APN: NHAM-000032A-000201-000004
- 36 Butler Place
- 58 Phillips Place
- 14 Bixby Ct
- 33 Eastern Ave
- 25 Union St
- 25 Union St Unit 2
- 60 Williams St
- 39 Fair St
- 11 Cherry St
- 30 Cherry St
- 30 Cherry St Unit B
- 30 Cherry St Unit A
- 94 Williams St
- 50 Walnut St
- 107 Williams St Unit 3c
- 107 Williams St Unit 2c
- 107 Williams St Unit A1
- 107 Williams St Unit 2B
- 11 Orchard St
- 24 Orchard St

