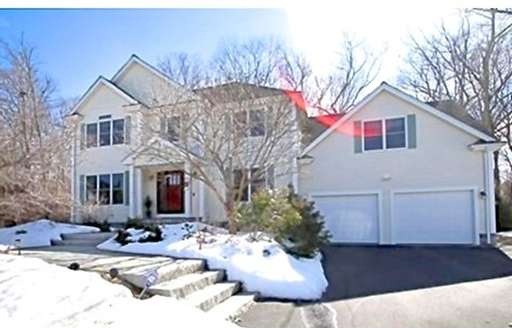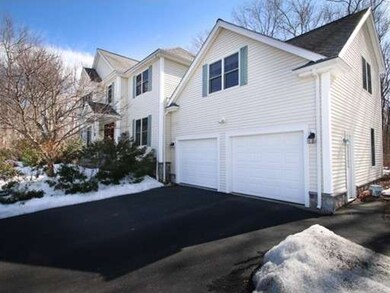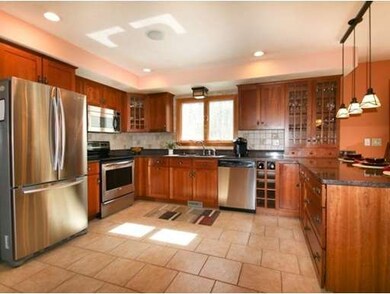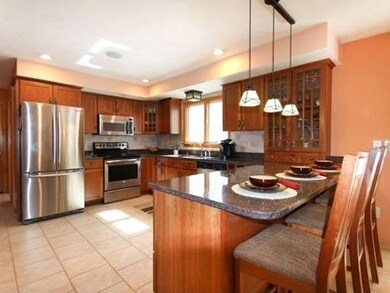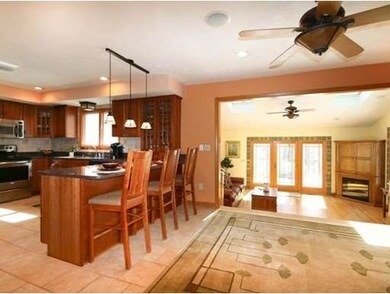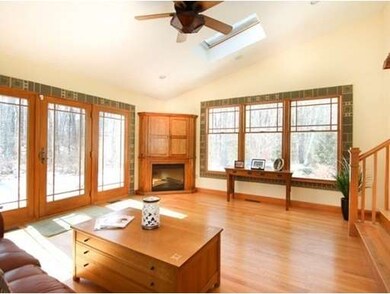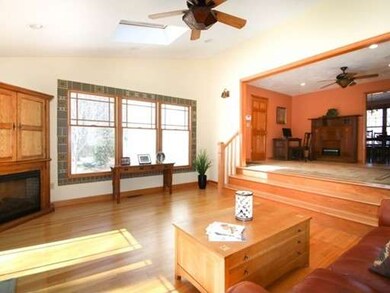
51 Pond View Way North Attleboro, MA 02760
Attleboro Falls NeighborhoodAbout This Home
As of May 2019Immaculate Colonial in desirable Dorey Estates tucked away at end of cul-de-sac. Designer gourmet kitchen with abundance of high-end custom cabinets and endless granite. Kitchen flows into large sun-filled family room with hardwoods, beautiful windows and French doors that lead to private back yard. Formal living room with fireplace, beautiful dining room, office area and large half bath with laundry complete the first floor. A few steps up from the kitchen is an amazing 24x17 room complete with spa-like bathroom that boasts double vanity and gorgeous tiled shower. This could be a private master bedroom, guest room, office or playroom. Beautiful welcoming foyer with regal hardwood staircase leads to open foyer on second floor. Eloquent master comes complete with cathedral ceilings, walk in closet and beautiful master bath. Two more bedrooms, full bath and open hardwood landing finish the second floor. Private yard with impressive granite and stone walkway. House is pristine!
Home Details
Home Type
Single Family
Est. Annual Taxes
$9,838
Year Built
2001
Lot Details
0
Listing Details
- Lot Description: Wooded, Paved Drive
- Special Features: None
- Property Sub Type: Detached
- Year Built: 2001
Interior Features
- Has Basement: Yes
- Fireplaces: 1
- Primary Bathroom: Yes
- Number of Rooms: 8
- Amenities: Shopping, Swimming Pool, Park, Golf Course, Medical Facility, Highway Access, House of Worship, Private School, Public School, T-Station
- Electric: 220 Volts
- Energy: Insulated Windows
- Flooring: Tile, Hardwood
- Insulation: Full
- Interior Amenities: Security System, Cable Available, Walk-up Attic, French Doors
- Basement: Full
- Bedroom 2: Second Floor, 13X11
- Bedroom 3: Second Floor, 13X14
- Bathroom #1: First Floor, 9X6
- Bathroom #2: First Floor, 10X6
- Bathroom #3: Second Floor, 9X8
- Kitchen: First Floor, 25X30
- Living Room: First Floor, 17X13
- Master Bedroom: Second Floor, 20X14
- Master Bedroom Description: Bathroom - Full, Ceiling - Cathedral, Closet - Walk-in, Flooring - Wall to Wall Carpet
- Dining Room: First Floor, 13X14
- Family Room: First Floor, 16X17
Exterior Features
- Construction: Frame
- Exterior: Vinyl
- Exterior Features: Porch, Patio
- Foundation: Poured Concrete
Garage/Parking
- Garage Parking: Attached
- Garage Spaces: 2
- Parking: Off-Street
- Parking Spaces: 4
Utilities
- Cooling Zones: 3
- Heat Zones: 4
- Hot Water: Oil
- Utility Connections: for Electric Range, for Electric Dryer
Condo/Co-op/Association
- HOA: No
Ownership History
Purchase Details
Home Financials for this Owner
Home Financials are based on the most recent Mortgage that was taken out on this home.Purchase Details
Home Financials for this Owner
Home Financials are based on the most recent Mortgage that was taken out on this home.Purchase Details
Home Financials for this Owner
Home Financials are based on the most recent Mortgage that was taken out on this home.Similar Homes in the area
Home Values in the Area
Average Home Value in this Area
Purchase History
| Date | Type | Sale Price | Title Company |
|---|---|---|---|
| Not Resolvable | $630,000 | -- | |
| Deed | -- | -- | |
| Deed | $419,131 | -- |
Mortgage History
| Date | Status | Loan Amount | Loan Type |
|---|---|---|---|
| Open | $495,000 | Stand Alone Refi Refinance Of Original Loan | |
| Closed | $502,500 | Stand Alone Refi Refinance Of Original Loan | |
| Closed | $503,000 | Stand Alone Refi Refinance Of Original Loan | |
| Closed | $504,000 | Purchase Money Mortgage | |
| Previous Owner | $52,500 | Credit Line Revolving | |
| Previous Owner | $300,000 | Credit Line Revolving | |
| Previous Owner | $200,000 | No Value Available | |
| Previous Owner | $200,000 | Purchase Money Mortgage |
Property History
| Date | Event | Price | Change | Sq Ft Price |
|---|---|---|---|---|
| 05/07/2019 05/07/19 | Sold | $630,000 | +5.0% | $191 / Sq Ft |
| 03/19/2019 03/19/19 | Pending | -- | -- | -- |
| 03/13/2019 03/13/19 | For Sale | $599,900 | +14.3% | $182 / Sq Ft |
| 05/15/2015 05/15/15 | Sold | $525,000 | 0.0% | $184 / Sq Ft |
| 04/25/2015 04/25/15 | Pending | -- | -- | -- |
| 04/15/2015 04/15/15 | Off Market | $525,000 | -- | -- |
| 04/07/2015 04/07/15 | For Sale | $500,000 | -- | $176 / Sq Ft |
Tax History Compared to Growth
Tax History
| Year | Tax Paid | Tax Assessment Tax Assessment Total Assessment is a certain percentage of the fair market value that is determined by local assessors to be the total taxable value of land and additions on the property. | Land | Improvement |
|---|---|---|---|---|
| 2025 | $9,838 | $834,400 | $153,000 | $681,400 |
| 2024 | $9,816 | $850,600 | $153,000 | $697,600 |
| 2023 | $9,428 | $737,100 | $153,000 | $584,100 |
| 2022 | $8,765 | $629,200 | $153,000 | $476,200 |
| 2021 | $8,503 | $595,900 | $153,000 | $442,900 |
| 2020 | $8,370 | $583,300 | $153,000 | $430,300 |
| 2019 | $8,382 | $588,600 | $139,200 | $449,400 |
| 2018 | $24 | $562,300 | $139,200 | $423,100 |
| 2017 | $7,434 | $562,300 | $139,200 | $423,100 |
| 2016 | $6,442 | $487,300 | $134,500 | $352,800 |
| 2015 | $6,220 | $473,400 | $141,200 | $332,200 |
| 2014 | $6,126 | $462,700 | $130,500 | $332,200 |
Agents Affiliated with this Home
-

Seller's Agent in 2019
Lori Seavey
Keller Williams Elite
(508) 446-1258
9 in this area
300 Total Sales
-

Buyer's Agent in 2019
Udai Varshney
Realtys Guru LLC
(508) 838-7659
9 Total Sales
Map
Source: MLS Property Information Network (MLS PIN)
MLS Number: 71812524
APN: NATT-000024-000568
- 43 Chauncey St
- 426 Mount Hope St Unit 402
- 140 Commonwealth Ave Unit 12
- 140 Commonwealth Ave Unit 38
- 43 Bulfinch St Unit 3
- 5 Fales Ave
- 49 Jackson St
- 31 Walnut Rd
- 57 Rudon Dr
- 267 Commonwealth Ave
- 1 Gertrude Rd
- 304 Elm St
- 258 Chestnut St
- 158 Ivy St
- 121 E Washington St Unit 13
- 121 E Washington St Unit 11
- 121 E Washington St Unit 12
- 121 E Washington St Unit 8
- 121 E Washington St Unit 6
- 121 E Washington St Unit 30
