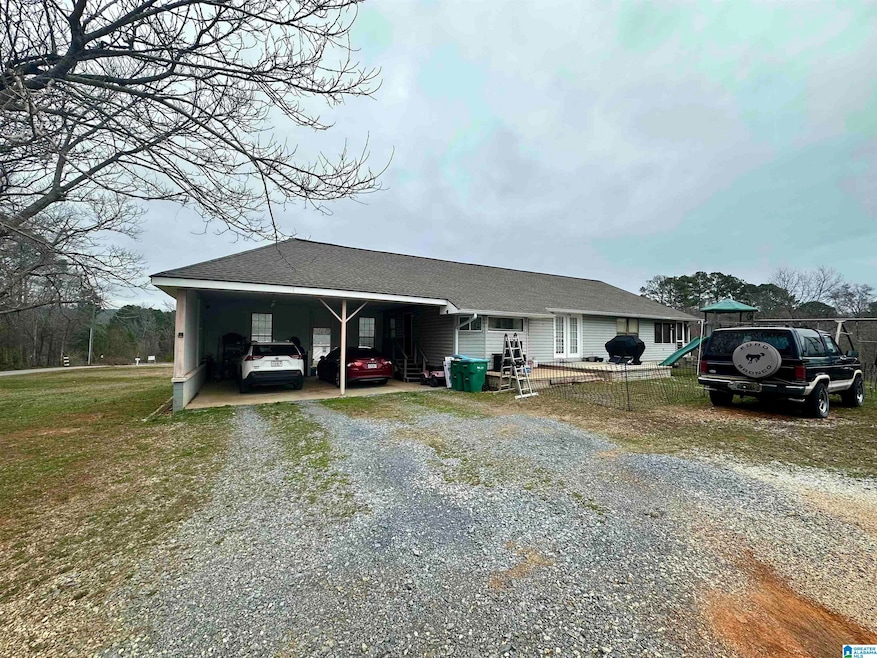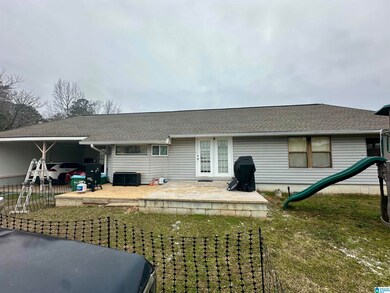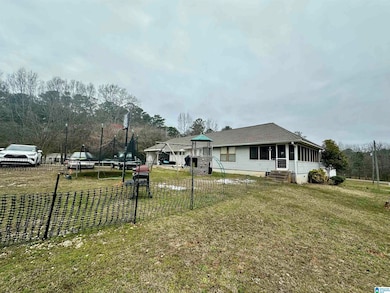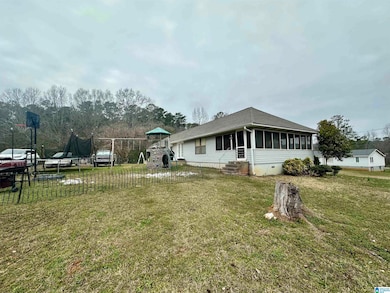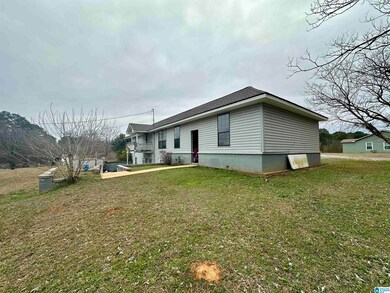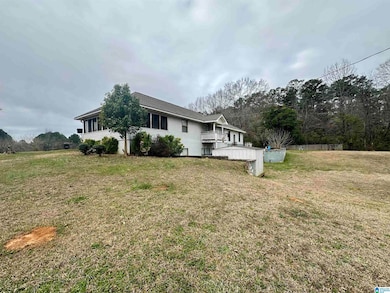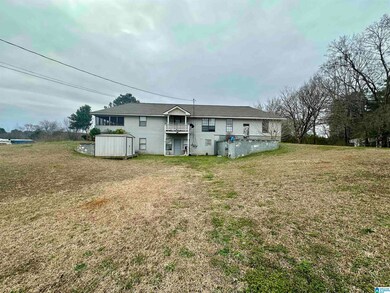51 Rays Loop Oak Grove, AL 35151
Estimated payment $946/month
Highlights
- Covered Deck
- Stainless Steel Appliances
- Attached Garage
- Den
- Balcony
- Interior Lot
About This Home
This charming 1,703 sq ft home offers a thoughtfully designed layout perfect for both everyday living and entertaining. The spacious kitchen is ideal for hosting family and friends, while the walkout basement and screened side deck provide additional space to relax and enjoy the outdoors. A large concrete patio in the backyard extends your living area and is perfect for grilling, gatherings, or simply soaking up the sun. Situated on a recently surveyed lot and connected to Oak Grove Sewage, this well-maintained, all-electric home features a newer AC system for year-round comfort. Currently tenant-occupied, the home presents a flexible opportunity—continue receiving rental income with a reliable tenant or make it your own primary residence. (Please note: the property is not available for rent or rent-to-own.) Showings are available on Mondays and Tuesdays only, to accommodate the tenant’s night shift schedule. Located in the desirable Sylacauga City School District. Don't miss this one!
Home Details
Home Type
- Single Family
Year Built
- Built in 1990
Lot Details
- 0.76 Acre Lot
- Interior Lot
- Few Trees
Home Design
- Vinyl Siding
Interior Spaces
- 1-Story Property
- Window Treatments
- French Doors
- Dining Room
- Den
Kitchen
- Electric Oven
- Stove
- Dishwasher
- Stainless Steel Appliances
- Laminate Countertops
Flooring
- Laminate
- Vinyl
Bedrooms and Bathrooms
- 3 Bedrooms
- 2 Full Bathrooms
- Bathtub and Shower Combination in Primary Bathroom
- Linen Closet In Bathroom
Laundry
- Laundry Room
- Washer and Electric Dryer Hookup
Finished Basement
- Basement Fills Entire Space Under The House
- Bedroom in Basement
- Recreation or Family Area in Basement
- Laundry in Basement
- Natural lighting in basement
Parking
- Attached Garage
- 2 Carport Spaces
- Garage on Main Level
- Uncovered Parking
Outdoor Features
- Balcony
- Covered Deck
- Screened Deck
- Patio
Schools
- Indian Valley Elementary School
- Nichols-Lawson Middle School
- Sylacauga High School
Utilities
- Central Heating and Cooling System
- Electric Water Heater
Community Details
- $28 Other Monthly Fees
Listing and Financial Details
- Visit Down Payment Resource Website
- Assessor Parcel Number 2807262000006000
Map
Home Values in the Area
Average Home Value in this Area
Property History
| Date | Event | Price | Change | Sq Ft Price |
|---|---|---|---|---|
| 04/18/2025 04/18/25 | Price Changed | $145,000 | -3.3% | $85 / Sq Ft |
| 02/24/2025 02/24/25 | For Sale | $150,000 | -- | $88 / Sq Ft |
Source: Greater Alabama MLS
MLS Number: 21410399
- 0 Wallace St Unit 22852767
- 0 Wallace St Unit 1
- 37580 U S Highway 280
- 295 Landers Loop
- 0 Hannah Ln Unit Lot 7 21391136
- 1 Forest Glen Rd Unit 1
- 000 James Payton Blvd Unit 1
- 0 James Payton Blvd Unit 1 21412846
- 00 James Payton Blvd Unit 1
- 0 James Payton Blvd Unit 3.8 21395169
- 276 Forest Glen Rd
- 836 Odens Mill Rd
- 77 Fulton Cir
- 1076 Alabama Ave
- 000 Highway 511
- 516 Odens Mill Rd
- 351 Shaw Ln
- 200 Shaw Ln
- 208 Pine St
- 204 Pine St
- 125 Landing Way
- 305 W Coosa St
- 2301 Motes Rd
- 7933 Old Sylacauga Hwy
- 11 Coosa Cove Ln
- 15 Hotel St
- 109 Pure Leaf Dr
- 144 Armory Rd
- 74 Town Creek Apartments
- 260 Chelsea Pk Cir
- 252 Chelsea Park Cir
- 1064 Park View Dr
- 1080 Park View Dr
- 1298 Davis Acres Dr
- 4056 Pk CV Way
- 4056 Park Cove Way
- 441 Crossbridge Rd
- 309 W Parkway Ave
- 273 Chelsea Park Rd
- 258 Chelsea Park Rd
