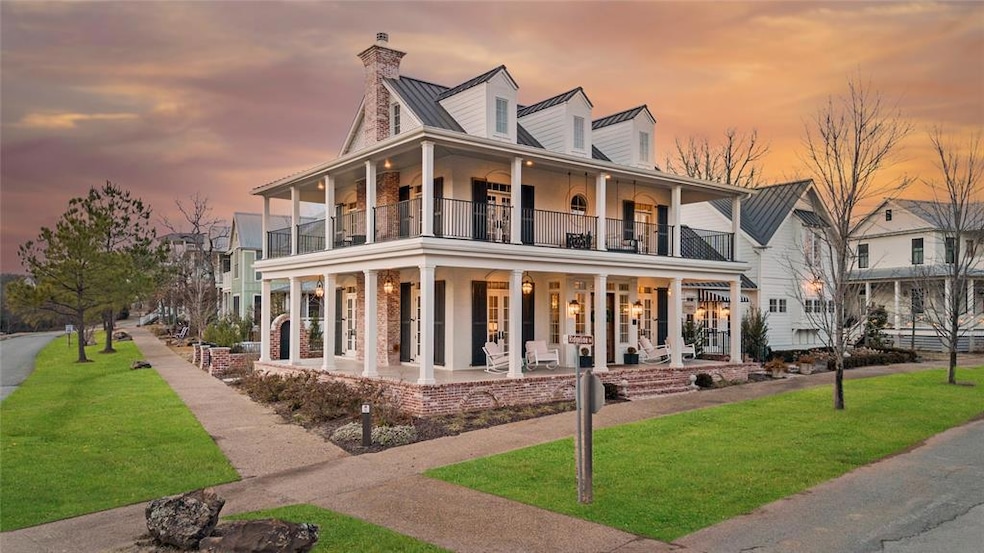
51 Ridgeline Rd Carlton Landing, OK 74432
Highlights
- Deck
- Corner Lot
- 2 Car Attached Garage
- Traditional Architecture
- Covered patio or porch
- In-Law or Guest Suite
About This Home
As of July 2025Gracing the corner of Boulevard and Ridgeline Rd, this beautiful colonial revival home complements its surroundings with deep wrap-around porches that encourages community connection and offers breathtaking views of the Pavilion and nearby trails. A labor of love for celebrated Designer Crystal Conner and brought to life by Anchor Home, this residence epitomizes high quality design and craftsmanship and is a focal point for this lakeside community. The house greets you with the warmth of a brick slurry exterior with delicate arches, custom mahogany door and a tranquil fountain. As you step inside, enjoy high end furnishings and decor with an open layout that seamlessly connects the living area with the gourmet kitchen. The kitchen includes Sub Zero appliances, custom cabinetry, Brazilian marble countertops and Visual Comfort lighting. The classically proportioned dining room, complete with brick pavers, corresponds to the exterior porches and captures southern exposure, creating the perfect setting for memorable gatherings. The main floor master suite is a peaceful retreat with indulging marble finishes and a spa like bathtub, plus a large walk-in closet and access to the private courtyard. Upstairs are two tastefully designed secondary bedroom suites, each with access to the wrap around porches with panoramic Boulevard views. The third floor offers a large open space with endless options, such as a playroom, office or future bunk room! The detached garage apartment is another space that allows a house full of guests, already set up in the Lakestay Vacation Rental Program! The private courtyard with landscape design by NYC architects, brick work by Clay Chapman, and custom ironwork, blends seamlessly with the landscape, creating a peaceful southern garden retreat. With an abundance of private parking, a 2 car garage and 2 sets of washers and dryers, you are set for full time living or large gatherings at the lake!
Home Details
Home Type
- Single Family
Year Built
- Built in 2022
Lot Details
- 10,581 Sq Ft Lot
- Corner Lot
HOA Fees
- $257 Monthly HOA Fees
Parking
- 2 Car Attached Garage
Home Design
- Traditional Architecture
- Tri-Level Property
- Slab Foundation
- Frame Construction
- Metal Roof
Interior Spaces
- 4,213 Sq Ft Home
- Gas Log Fireplace
Bedrooms and Bathrooms
- 6 Bedrooms
- In-Law or Guest Suite
- 5 Full Bathrooms
Outdoor Features
- Deck
- Covered patio or porch
- Fire Pit
Schools
- Carlton Landing Academy Elementary School
- Carlton Landing Academy High School
Utilities
- Central Heating and Cooling System
Community Details
- Association fees include greenbelt, pool
- Mandatory home owners association
Listing and Financial Details
- Legal Lot and Block 20 / 15
Similar Homes in Carlton Landing, OK
Home Values in the Area
Average Home Value in this Area
Property History
| Date | Event | Price | Change | Sq Ft Price |
|---|---|---|---|---|
| 07/07/2025 07/07/25 | Sold | $1,995,000 | -9.3% | $474 / Sq Ft |
| 06/13/2025 06/13/25 | Pending | -- | -- | -- |
| 03/03/2025 03/03/25 | For Sale | $2,200,000 | +1471.4% | $522 / Sq Ft |
| 07/30/2019 07/30/19 | Sold | $140,000 | -20.0% | -- |
| 03/19/2019 03/19/19 | Pending | -- | -- | -- |
| 03/19/2019 03/19/19 | For Sale | $175,000 | -- | -- |
Tax History Compared to Growth
Agents Affiliated with this Home
-

Seller's Agent in 2025
Katie Chapman
The Agency
(404) 429-8806
250 Total Sales
-

Seller Co-Listing Agent in 2025
Wyatt Poindexter
The Agency
(405) 417-5466
497 Total Sales
-
G
Seller's Agent in 2019
Gail Rose
Chinowth & Cohen
(918) 286-6031
30 Total Sales
Map
Source: MLSOK
MLS Number: 1149552
APN: 2108-00-015-020-0-020-00
- 405362 E 1235 Rd
- 29 Water St Unit 10G
- 29 Water St Unit 6
- 29 Water St Unit 5
- 29 Water St Unit 4
- 29 Water St Unit 3
- 29 Water St Unit 7
- 29 Water St Unit 8
- 53 Ridgeline Rd
- 29 Water St
- 0 Avalon Dr Unit 2511450
- 0 Avalon Dr Unit 2511373
- 0 Coon Creek Rd Unit 2521527
- 0 Coon Creek Rd Unit 2520422
- 0 Coon Creek Rd Unit 2520205
- 2445 Avalon Dr
- 0 Avalon Bay Rd Unit 2518020
- 414125 E1170 Rd
- 1826 W Mcgill Cir
- 1791 W Mcgill Cir






