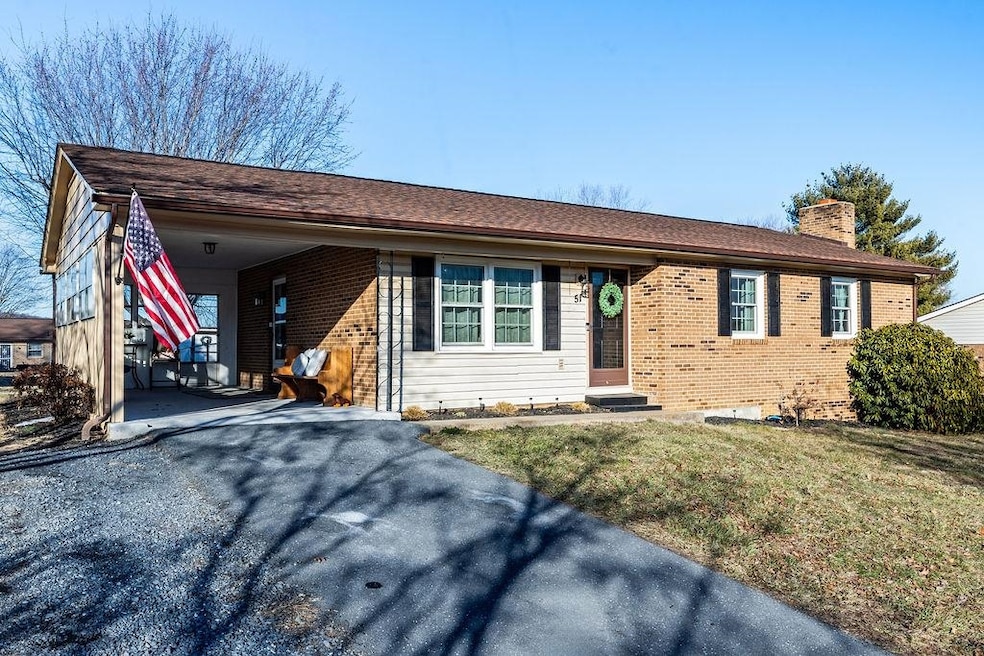
51 River View Dr Verona, VA 24482
Highlights
- Deck
- Brick Exterior Construction
- Laundry Room
- Bonus Room
- Living Room
- Fireplace in Basement
About This Home
As of April 2025Welcome home! No need to look further for a great home, in a well established neighborhood. You can feel away from the hustle and bustle, while also being close to restaurants, grocery stores, shopping, and I-81. This adorable house is ready for you to move in and put your own finishing touches! The upstairs boasts 3 bedrooms, 1.5 baths with an eat in kitchen. The partially finished basement has gotten a jump start for you with new vinyl plank floors in the living space. However, you can add your personal touches in the downstairs laundry/utility room, and the other 2 unfinished spaces! SO much potential! Turn these spaces into a workout room or man cave! Or utilize this incredible basement for storage galore! Not only is there plenty of room for the family, but the fenced in yard is perfect for Fido! A large storage building that can store all of your yard equipment or would make a great workshop or She-shed! HVAC was replaced in 2018, roof was replaced in 2020, & new windows installed in 2022! WOW!! The only thing missing is you and the memories to be made!
Last Agent to Sell the Property
KLINE & CO. REAL ESTATE License #0225259346 Listed on: 02/25/2025
Home Details
Home Type
- Single Family
Est. Annual Taxes
- $1,259
Year Built
- Built in 1972
Lot Details
- 10,454 Sq Ft Lot
- Chain Link Fence
- Gentle Sloping Lot
- Property is zoned SF Single Family Residential
Home Design
- Brick Exterior Construction
- Composition Shingle Roof
- Vinyl Siding
Interior Spaces
- 1-Story Property
- Double Hung Windows
- Family Room
- Living Room
- Dining Room
- Bonus Room
- Laundry Room
Flooring
- Laminate
- Concrete
- Luxury Vinyl Plank Tile
Bedrooms and Bathrooms
- 3 Main Level Bedrooms
- Primary bathroom on main floor
Partially Finished Basement
- Heated Basement
- Walk-Out Basement
- Fireplace in Basement
Parking
- 1 Carport Space
- Driveway
Outdoor Features
- Deck
Schools
- E. G. Clymore Elementary School
- S. Gordon Stewart Middle School
- Fort Defiance High School
Utilities
- Central Air
- Wood Insert Heater
- Heat Pump System
- Fiber Optics Available
- Cable TV Available
Community Details
- Rolla Mills Subdivision
Listing and Financial Details
- Assessor Parcel Number 036/A2 17/3 /2 /
Ownership History
Purchase Details
Home Financials for this Owner
Home Financials are based on the most recent Mortgage that was taken out on this home.Purchase Details
Home Financials for this Owner
Home Financials are based on the most recent Mortgage that was taken out on this home.Similar Homes in Verona, VA
Home Values in the Area
Average Home Value in this Area
Purchase History
| Date | Type | Sale Price | Title Company |
|---|---|---|---|
| Deed | $310,000 | None Listed On Document | |
| Deed | $276,044 | None Listed On Document |
Mortgage History
| Date | Status | Loan Amount | Loan Type |
|---|---|---|---|
| Open | $313,131 | New Conventional | |
| Previous Owner | $278,832 | New Conventional | |
| Previous Owner | $124,500 | Stand Alone Refi Refinance Of Original Loan | |
| Previous Owner | $134,000 | Credit Line Revolving | |
| Previous Owner | $50,000 | Credit Line Revolving |
Property History
| Date | Event | Price | Change | Sq Ft Price |
|---|---|---|---|---|
| 04/03/2025 04/03/25 | Sold | $310,000 | +3.4% | $187 / Sq Ft |
| 03/01/2025 03/01/25 | Pending | -- | -- | -- |
| 02/25/2025 02/25/25 | For Sale | $299,900 | -- | $181 / Sq Ft |
Tax History Compared to Growth
Tax History
| Year | Tax Paid | Tax Assessment Tax Assessment Total Assessment is a certain percentage of the fair market value that is determined by local assessors to be the total taxable value of land and additions on the property. | Land | Improvement |
|---|---|---|---|---|
| 2025 | $1,259 | $242,100 | $55,000 | $187,100 |
| 2024 | $1,259 | $242,100 | $55,000 | $187,100 |
| 2023 | $887 | $140,800 | $40,000 | $100,800 |
| 2022 | $887 | $140,800 | $40,000 | $100,800 |
| 2021 | $887 | $140,800 | $40,000 | $100,800 |
| 2020 | $887 | $140,800 | $40,000 | $100,800 |
| 2019 | $887 | $140,800 | $40,000 | $100,800 |
| 2018 | $829 | $131,628 | $40,000 | $91,628 |
| 2017 | $763 | $131,628 | $40,000 | $91,628 |
| 2016 | $763 | $131,628 | $40,000 | $91,628 |
| 2015 | $139 | $131,628 | $40,000 | $91,628 |
| 2014 | $139 | $131,628 | $40,000 | $91,628 |
| 2013 | $139 | $144,500 | $55,000 | $89,500 |
Agents Affiliated with this Home
-

Seller's Agent in 2025
ERIN LEITCH
KLINE & CO. REAL ESTATE
(540) 292-7050
1 in this area
12 Total Sales
-

Buyer's Agent in 2025
SETH BATTON
FIND HOMES REALTY LLC
(434) 218-0221
2 in this area
137 Total Sales
Map
Source: Charlottesville Area Association of REALTORS®
MLS Number: 661184
APN: 036A217-3-2
- 49 Maury Mill Rd
- 96 Mill Stone Dr
- 53 Maury Mill Rd
- 63 Maury Mill Rd
- 62 Quicks Mill Rd
- 58 Augusta St
- 17 Mountain View Dr
- 308 Skyview Cir
- 285 Skyview Cir
- TBD Earhart Ln
- TBD Rifes Ford Rd
- TBD Lee Hwy
- 0 Mill Race Rd Unit 646067
- 203 Stonewall Jackson Blvd
- 109 Beauregard Dr
- 79 River Ridge Rd
- 115 Beauregard Dr
- 119 Chamberlain Dr
- 123 Beauregard Dr
- 403 Stonewall Jackson Blvd Unit 36200643






