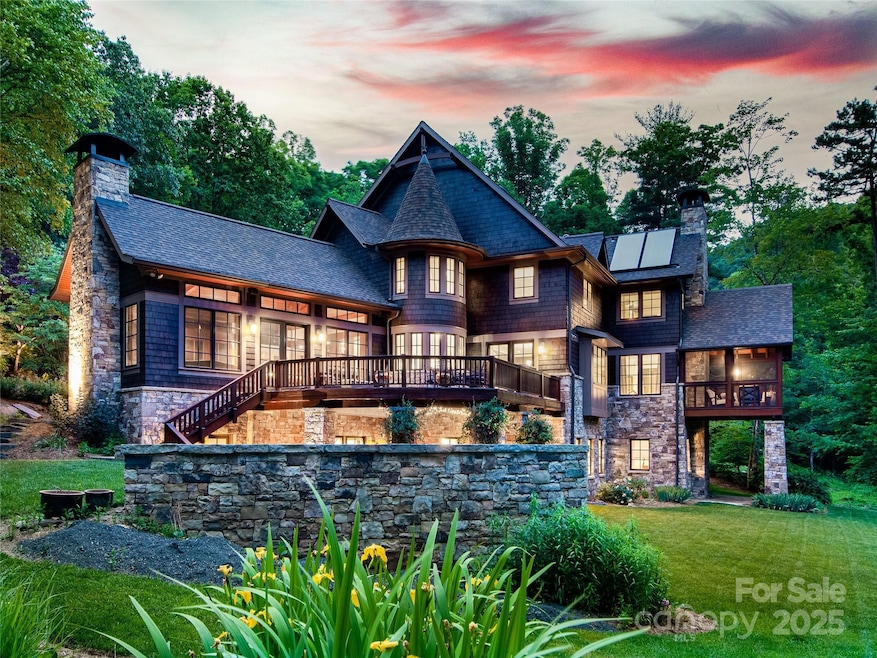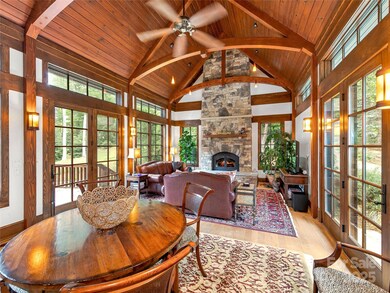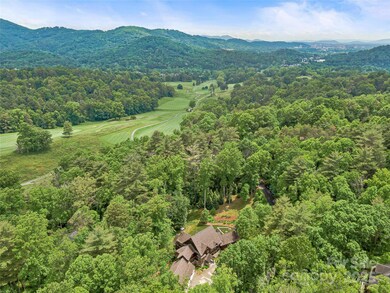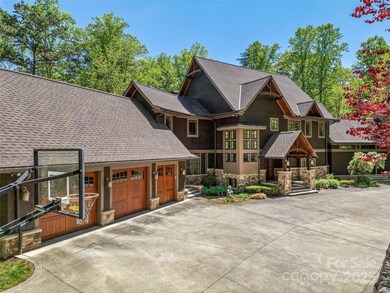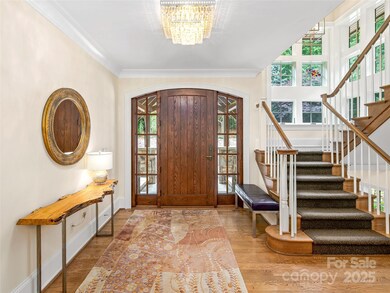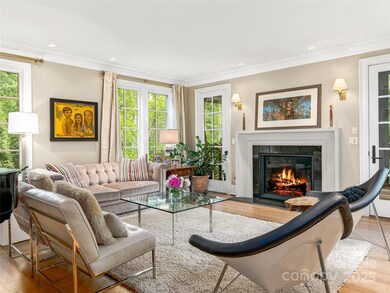51 Robinhood Rd Asheville, NC 28804
Lakeview Park NeighborhoodEstimated payment $21,284/month
Highlights
- Spa
- Open Floorplan
- Deck
- Asheville High Rated A-
- Mountain View
- Private Lot
About This Home
Discover the ultimate in luxury living with this stunning North Asheville masterpiece. Perfectly nestled in a mountain setting with a 95-acre conservation surrounding the mountains, the home blends timeless natural materials like Canadian red cedar shingles and regional stone with sustainable green technologies, including solar-assisted hot water and some radiant floor heating. Impeccable craftsmanship shines with over 5,000 board feet of reclaimed site lumber used for custom cabinetry, doors, and trim. Paired with luxurious finishes, premium appliances from Wolf, Sub-Zero, and Miele create a home of unmatched refinement. Designed for grand entertaining and family living, this home features two private offices, a home gym, and professionally landscaped outdoor spaces with a fenced backyard. Whether hosting under the stars or enjoying quiet mountain serenity, this residence offers elegance, sustainability, and unparalleled comfort.
Listing Agent
Ivester Jackson Blackstream Brokerage Email: Laura@IJBproperties.com License #129821 Listed on: 11/27/2024
Home Details
Home Type
- Single Family
Est. Annual Taxes
- $20,067
Year Built
- Built in 2009
Lot Details
- Back Yard Fenced
- Private Lot
- Level Lot
- Wooded Lot
Parking
- 3 Car Attached Garage
- Electric Vehicle Home Charger
- Front Facing Garage
- Garage Door Opener
- Driveway
Home Design
- Stone Siding
- Recycled Construction Materials
Interior Spaces
- 2-Story Property
- Open Floorplan
- Wired For Data
- Built-In Features
- Gas Fireplace
- Insulated Windows
- French Doors
- Mud Room
- Entrance Foyer
- Family Room with Fireplace
- Living Room with Fireplace
- Screened Porch
- Mountain Views
- Pull Down Stairs to Attic
- Home Security System
Kitchen
- Breakfast Bar
- Double Oven
- Gas Range
- Microwave
- Dishwasher
- Kitchen Island
- Disposal
Flooring
- Wood
- Radiant Floor
- Tile
Bedrooms and Bathrooms
- Walk-In Closet
Laundry
- Laundry Room
- Dryer
- Washer
Finished Basement
- Walk-Out Basement
- Interior and Exterior Basement Entry
- Basement Storage
- Natural lighting in basement
Outdoor Features
- Spa
- Deck
- Patio
- Fire Pit
Schools
- Asheville City Elementary School
- Asheville Middle School
- Asheville High School
Utilities
- Forced Air Zoned Heating and Cooling System
- Vented Exhaust Fan
- Heat Pump System
- Heating System Uses Natural Gas
- Power Generator
- Tankless Water Heater
- Gas Water Heater
- Fiber Optics Available
- Cable TV Available
Additional Features
- More Than Two Accessible Exits
- No or Low VOC Paint or Finish
Community Details
- Built by SAI
- Sherwood Heights Subdivision
Listing and Financial Details
- Assessor Parcel Number 974140277400000
Map
Home Values in the Area
Average Home Value in this Area
Tax History
| Year | Tax Paid | Tax Assessment Tax Assessment Total Assessment is a certain percentage of the fair market value that is determined by local assessors to be the total taxable value of land and additions on the property. | Land | Improvement |
|---|---|---|---|---|
| 2025 | $20,067 | $1,939,200 | $170,800 | $1,768,400 |
| 2024 | $20,067 | $1,942,400 | $170,800 | $1,771,600 |
| 2023 | $20,067 | $1,942,400 | $170,800 | $1,771,600 |
| 2022 | $19,370 | $1,942,400 | $0 | $0 |
| 2021 | $19,370 | $1,942,400 | $0 | $0 |
| 2020 | $15,315 | $1,420,800 | $0 | $0 |
| 2019 | $15,315 | $1,420,800 | $0 | $0 |
| 2018 | $15,315 | $1,420,800 | $0 | $0 |
| 2017 | $15,457 | $1,165,400 | $0 | $0 |
| 2016 | $14,323 | $1,165,400 | $0 | $0 |
| 2015 | $14,323 | $1,165,400 | $0 | $0 |
| 2014 | $14,148 | $1,165,400 | $0 | $0 |
Property History
| Date | Event | Price | Change | Sq Ft Price |
|---|---|---|---|---|
| 09/09/2025 09/09/25 | Price Changed | $3,699,000 | -1.4% | $578 / Sq Ft |
| 11/27/2024 11/27/24 | For Sale | $3,750,000 | -- | $586 / Sq Ft |
Purchase History
| Date | Type | Sale Price | Title Company |
|---|---|---|---|
| Warranty Deed | $195,000 | None Available |
Source: Canopy MLS (Canopy Realtor® Association)
MLS Number: 4203746
APN: 9741-40-2774-00000
- 52 Robinhood Rd
- 41 Robinhood Rd
- 10 Beaverbrook Ct
- 29 Robinhood Rd
- 22 Robinhood Rd
- 5 Hillcrest Rd
- 13 Robinhood Rd
- 256 Senator Reynolds Rd
- 33 Bent Branch Ln
- 27 Bent Branch Ln Unit 10
- 99999 Windsor Rd
- 3 Bayonne Trail
- 209 Senator Reynolds Rd
- 633 Upper Herron Cove Rd
- 11 Bayonne Trail
- 140 Summit Tower Cir Unit 212
- 146 Summit Tower Cir Unit Lot 211
- 14 Starling Pass
- 27 Summit Tower Cir
- 130 Summit Tower Cir Unit 213 & 214
- 41-61 N Merrimon Ave
- 24 Lamplighter Ln
- 200 Baird Cove Rd
- 130 N Ridge Dr
- 10 Newbridge Pkwy
- 49 Brookdale Rd
- 116 Lookout Dr Unit B
- 50 Barnwood Dr
- 275 Kimberly Ave
- 330 Barnard Ave
- 330 Barnard Ave
- 375 Weaverville Rd Unit 8
- 25 Bluff Cove Rd
- 576-600 Merrimon Ave
- 10 Sunset Terrace
- 1070 Cider Mill Loop
- 29 Wheeler Rd
- 10 Coleman Ave
- 165 Coleman Ave
- 279 Lynn Cove Rd
