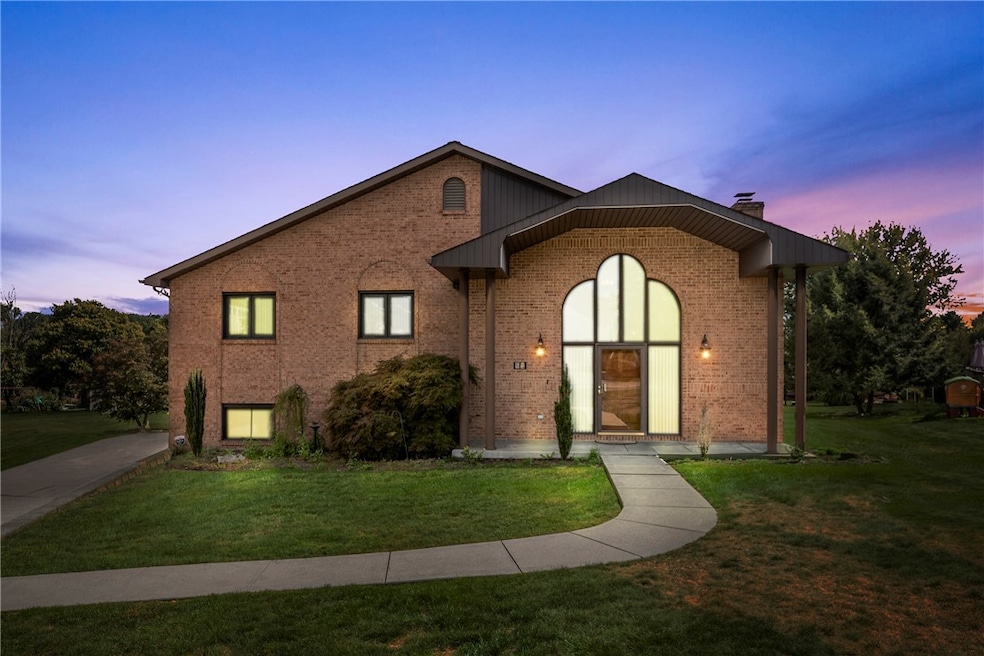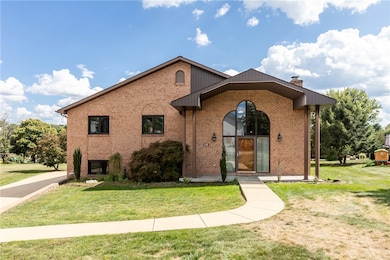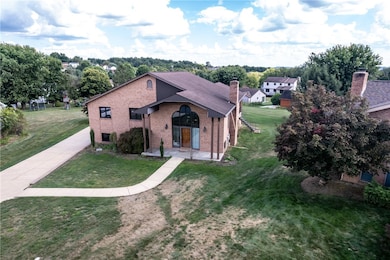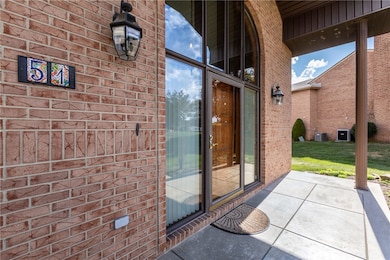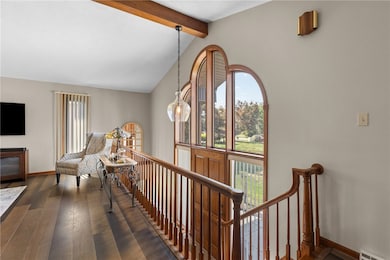51 Roseanne Cir Irwin, PA 15642
Penn Township NeighborhoodEstimated payment $2,804/month
Highlights
- Very Popular Property
- 0.85 Acre Lot
- Wood Flooring
- Penn Trafford High School Rated A-
- Raised Ranch Architecture
- 1 Fireplace
About This Home
Welcome to 51 Roseanne Circle!
This rare gem, built in 1993 and filled with thoughtful personal touches, perfectly blends comfort, style, and functionality. Featuring 4 spacious bedrooms and 3 full baths, there’s plenty of room for everyone to feel right at home. Step inside to discover a large kitchen designed for cooking, gathering, and making memories with loved ones. The bright, open living areas flow seamlessly onto a large deck overlooking an expansive backyard—ideal for summer barbecues, celebrations, or simply relaxing in your private retreat. The finished lower level offers even more to love, including a cozy family room, ample storage, and a spacious bedroom with a full bath—perfect for guests, in-laws, or a private home office. All of this is nestled within a desirable neighborhood that combines a welcoming community feel with convenient access to shopping, dining, and major routes. Don’t miss your chance to make this one-of-a-kind home yours!
Listing Agent
HOWARD HANNA REAL ESTATE SERVICES License #RS358659 Listed on: 10/27/2025

Home Details
Home Type
- Single Family
Est. Annual Taxes
- $6,013
Year Built
- Built in 1993
Lot Details
- 0.85 Acre Lot
- Lot Dimensions are 49x24x34x167x197
Home Design
- Raised Ranch Architecture
- Brick Exterior Construction
- Composition Roof
Interior Spaces
- 2,571 Sq Ft Home
- 1 Fireplace
- Window Screens
- Walk-Out Basement
Kitchen
- Stove
- Microwave
- Dishwasher
Flooring
- Wood
- Carpet
- Vinyl
Bedrooms and Bathrooms
- 4 Bedrooms
- 3 Full Bathrooms
Laundry
- Dryer
- Washer
Parking
- 2 Car Attached Garage
- Garage Door Opener
Utilities
- Forced Air Heating and Cooling System
- Heating System Uses Gas
Listing and Financial Details
- Home warranty included in the sale of the property
Map
Home Values in the Area
Average Home Value in this Area
Tax History
| Year | Tax Paid | Tax Assessment Tax Assessment Total Assessment is a certain percentage of the fair market value that is determined by local assessors to be the total taxable value of land and additions on the property. | Land | Improvement |
|---|---|---|---|---|
| 2025 | $5,843 | $42,670 | $4,190 | $38,480 |
| 2024 | $5,800 | $42,670 | $4,190 | $38,480 |
| 2023 | $5,502 | $42,670 | $4,190 | $38,480 |
| 2022 | $5,438 | $42,670 | $4,190 | $38,480 |
| 2021 | $5,395 | $42,670 | $4,190 | $38,480 |
| 2020 | $5,353 | $42,670 | $4,190 | $38,480 |
| 2019 | $5,225 | $42,670 | $4,190 | $38,480 |
| 2018 | $5,075 | $42,670 | $4,190 | $38,480 |
| 2017 | $4,947 | $42,670 | $4,190 | $38,480 |
| 2016 | $4,802 | $42,670 | $4,190 | $38,480 |
| 2015 | $4,802 | $42,670 | $4,190 | $38,480 |
| 2014 | $4,717 | $42,670 | $4,190 | $38,480 |
Property History
| Date | Event | Price | List to Sale | Price per Sq Ft |
|---|---|---|---|---|
| 10/27/2025 10/27/25 | For Sale | $440,000 | -- | $171 / Sq Ft |
Source: West Penn Multi-List
MLS Number: 1727326
APN: 55-08-08-0-093
- 43 Barri Dr
- 18 Rizzi Dr
- 395 Raymaley Rd
- 397 Raymaley Rd Unit 111
- 399 Raymaley Rd Unit 110
- 114 Dolores Dr
- 1167 Valley Club Rd Unit 115
- 1163 Valley Club Rd Unit 117
- 1161 Valley Club Rd
- 43 Dover Rd
- 401 Raymaley Rd Unit 109
- 403 Raymaley Rd
- 405 Raymaley Rd Unit 107
- 407 Raymaley Rd
- 409 Raymaley Rd Unit 105
- 411 Raymaley Rd
- 413 Raymaley Rd Unit 103
- 415 Raymaley Rd
- 417 Raymaley Rd Unit 101
- 1165 Valley Club Dr Unit 116
- 4005 School Rd
- 1004 Government Rd Unit 1
- 3004 Bushy Run Rd
- 1000 Marquis Place
- 40 Race St Unit 2A
- 5620 Lincoln Ave Unit 5620
- 2003 Trail Side Ct Unit B
- 5001 Trail
- 5550 Old William Penn Hwy
- 5650 Old William Penn Hwy
- 709 State Route 130 Unit 2
- 709 State Route 130
- 36 Lincoln Ave Unit 1
- 3127 Braun Ave
- 612 N 3rd St Unit Garage
- 3326 Hills Church Rd
- 417 N 3rd St Unit 4
- 540 Pennsylvania Ave Unit 1
- 3409 Sardis Rd Unit 103
- 3409 Sardis Rd Unit 305
