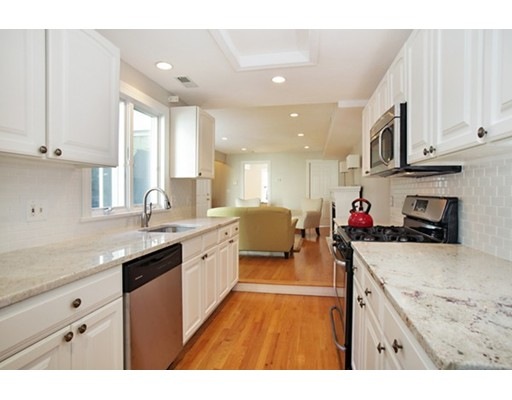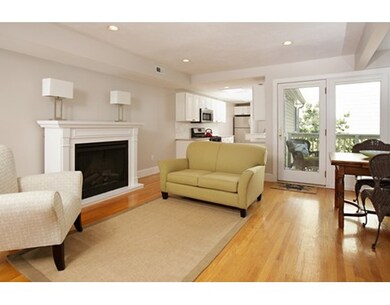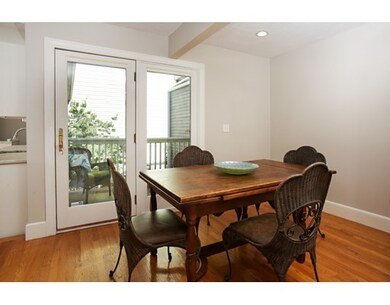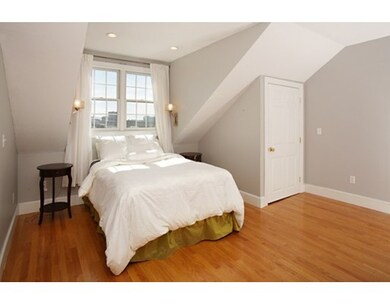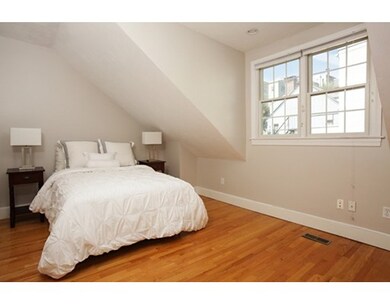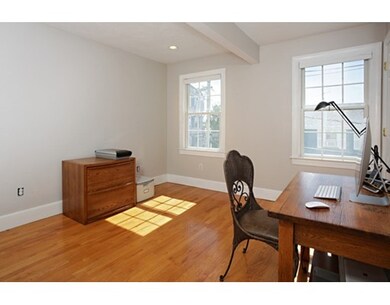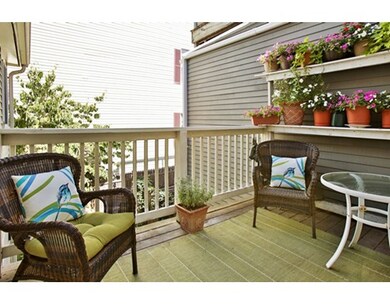
51 Russell St Unit 2 Charlestown, MA 02129
Medford Street-The Neck NeighborhoodAbout This Home
As of March 2021Located on a desirable Charlestown street, this ‘hard to find' 3 bedroom penthouse duplex boasts outdoor space, an open concept, 2 full baths, views of the city & is just minutes away from local shops, parks & dining. Newly reno. kitchen, open to living & dining, offers white cabinetry, granite countertops, Frigidaire stainless w/ gas range & tile backsplash. The sought after open layout features hardwood flooring, recessed lighting, fireplace w/ white wood mantle & abundant natural light w/ french doors leading to serene, private deck. Master bedroom w/ en-suite bath features his & her closets, hardwood flooring, & stunning views of the city skyline. The newly reno master bath features an oversized vanity w/ Carrera marble top, 12 X 24 marble flooring & a tub/shower w/ tile surround. The good-sized, guest bedroom features hardwood flooring, a walk-in closet & ample natural light. Cent. air & a deeded storage area complete this rare to Charlestown home!
Last Agent to Sell the Property
Jane Reitz
Reitz Realty Group Listed on: 09/23/2015
Property Details
Home Type
Condominium
Est. Annual Taxes
$10,049
Year Built
1884
Lot Details
0
Listing Details
- Unit Level: 2
- Unit Placement: Top/Penthouse
- Special Features: None
- Property Sub Type: Condos
- Year Built: 1884
Interior Features
- Appliances: Range, Dishwasher, Disposal, Microwave, Refrigerator, Freezer, Washer, Dryer
- Fireplaces: 1
- Has Basement: Yes
- Fireplaces: 1
- Primary Bathroom: Yes
- Number of Rooms: 6
- Amenities: Public Transportation, Shopping, Swimming Pool, Tennis Court, Park, Walk/Jog Trails, Medical Facility, Laundromat, Bike Path, Highway Access, House of Worship, Marina, Private School, Public School, T-Station, University
- Flooring: Tile, Marble, Hardwood
- Bedroom 2: First Floor
- Bedroom 3: Second Floor
- Bathroom #1: First Floor
- Bathroom #2: Second Floor
- Kitchen: First Floor
- Living Room: First Floor
- Master Bedroom: Second Floor
- Master Bedroom Description: Bathroom - Full, Closet, Flooring - Hardwood, Window(s) - Picture
- Dining Room: First Floor
Exterior Features
- Roof: Asphalt/Fiberglass Shingles
- Exterior: Clapboard
- Exterior Unit Features: Balcony, Storage Shed, City View(s), Gutters
Garage/Parking
- Parking: On Street Permit
- Parking Spaces: 0
Utilities
- Cooling: Central Air
- Heating: Forced Air, Gas
- Cooling Zones: 1
- Heat Zones: 1
- Utility Connections: for Gas Range
Condo/Co-op/Association
- Association Fee Includes: Water, Master Insurance, Sewer
- No Units: 2
- Unit Building: 2
Schools
- Elementary School: Warren Prescott
Lot Info
- Assessor Parcel Number: W:02 P:00710 S:004
Ownership History
Purchase Details
Home Financials for this Owner
Home Financials are based on the most recent Mortgage that was taken out on this home.Purchase Details
Purchase Details
Home Financials for this Owner
Home Financials are based on the most recent Mortgage that was taken out on this home.Similar Homes in the area
Home Values in the Area
Average Home Value in this Area
Purchase History
| Date | Type | Sale Price | Title Company |
|---|---|---|---|
| Condominium Deed | $860,000 | None Available | |
| Quit Claim Deed | -- | -- | |
| Deed | $450,000 | -- |
Mortgage History
| Date | Status | Loan Amount | Loan Type |
|---|---|---|---|
| Open | $830,000 | Purchase Money Mortgage | |
| Closed | $688,000 | Purchase Money Mortgage | |
| Previous Owner | $551,000 | Stand Alone Refi Refinance Of Original Loan | |
| Previous Owner | $100,000 | Balloon | |
| Previous Owner | $552,000 | Stand Alone Refi Refinance Of Original Loan | |
| Previous Owner | $555,000 | Stand Alone Refi Refinance Of Original Loan | |
| Previous Owner | $519,200 | Purchase Money Mortgage | |
| Previous Owner | $60,000 | No Value Available | |
| Previous Owner | $304,000 | No Value Available | |
| Previous Owner | $71,255 | Purchase Money Mortgage |
Property History
| Date | Event | Price | Change | Sq Ft Price |
|---|---|---|---|---|
| 03/05/2021 03/05/21 | Sold | $860,000 | +1.3% | $748 / Sq Ft |
| 01/29/2021 01/29/21 | Pending | -- | -- | -- |
| 01/20/2021 01/20/21 | For Sale | $849,000 | +30.8% | $739 / Sq Ft |
| 12/01/2015 12/01/15 | Sold | $649,000 | 0.0% | $565 / Sq Ft |
| 10/25/2015 10/25/15 | Pending | -- | -- | -- |
| 09/23/2015 09/23/15 | For Sale | $649,000 | -- | $565 / Sq Ft |
Tax History Compared to Growth
Tax History
| Year | Tax Paid | Tax Assessment Tax Assessment Total Assessment is a certain percentage of the fair market value that is determined by local assessors to be the total taxable value of land and additions on the property. | Land | Improvement |
|---|---|---|---|---|
| 2025 | $10,049 | $867,800 | $0 | $867,800 |
| 2024 | $9,110 | $835,800 | $0 | $835,800 |
| 2023 | $8,708 | $810,800 | $0 | $810,800 |
| 2022 | $8,482 | $779,600 | $0 | $779,600 |
| 2021 | $8,318 | $779,600 | $0 | $779,600 |
| 2020 | $7,763 | $735,100 | $0 | $735,100 |
| 2019 | $6,918 | $656,400 | $0 | $656,400 |
| 2018 | $6,549 | $624,900 | $0 | $624,900 |
| 2017 | $6,364 | $600,900 | $0 | $600,900 |
| 2016 | $6,417 | $583,400 | $0 | $583,400 |
| 2015 | $6,072 | $501,400 | $0 | $501,400 |
| 2014 | $5,784 | $459,800 | $0 | $459,800 |
Agents Affiliated with this Home
-

Seller's Agent in 2021
Nancy Roth
Gibson Sothebys International Realty
(617) 242-4222
67 in this area
232 Total Sales
-

Buyer's Agent in 2021
Corinne Gallagher Fador
Compass
(339) 227-0826
6 in this area
22 Total Sales
-
J
Seller's Agent in 2015
Jane Reitz
Reitz Realty Group
-

Buyer's Agent in 2015
Joseph Butler
The Carlin Company
(339) 927-3205
2 in this area
3 Total Sales
Map
Source: MLS Property Information Network (MLS PIN)
MLS Number: 71909601
APN: CHAR-000000-000002-000710-000004
- 64 Walker St Unit 66
- 298 Bunker Hill St Unit 1
- 268 Bunker Hill St Unit 5
- 314A Bunker Hill St Unit 1
- 9 Russell St Unit 1
- 9 Russell St Unit 2
- 6 Holden Row
- 31 Mead St
- 9 Eden St Unit 3
- 235 Bunker Hill St Unit 235
- 24 N Mead St
- 56 Belmont St Unit 1
- 56 Belmont St Unit 3
- 40 Mystic St Unit 1
- 27 Mystic St Unit 1
- 27 Mystic St Unit 2
- 27 Mystic St Unit PH
- 397 Main St Unit 4
- 8 Hancock St
- 4 Essex St
