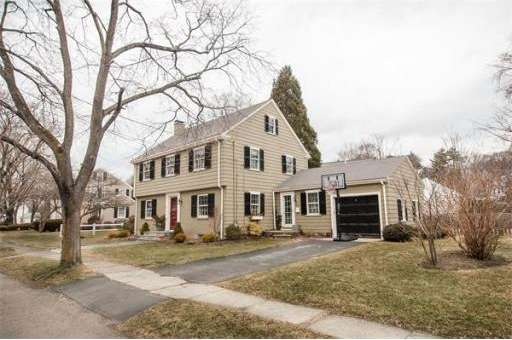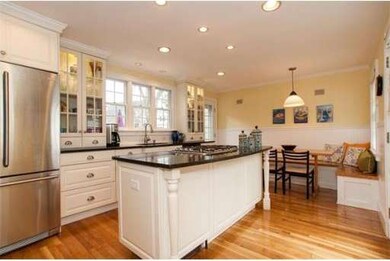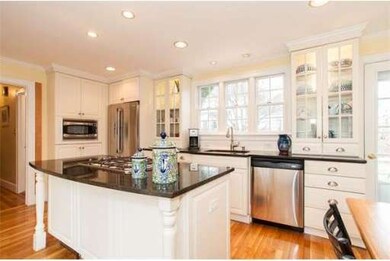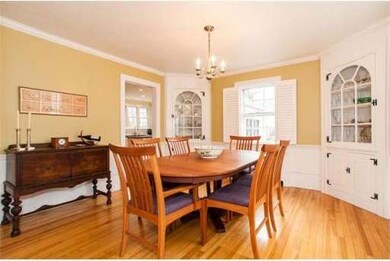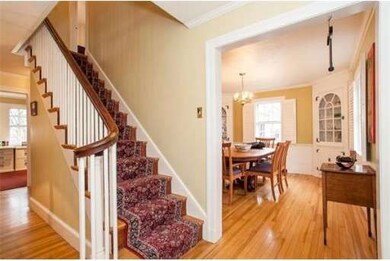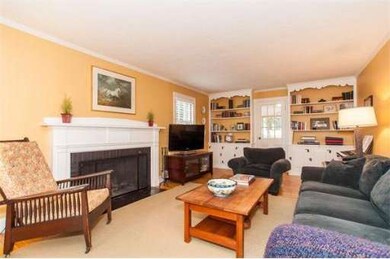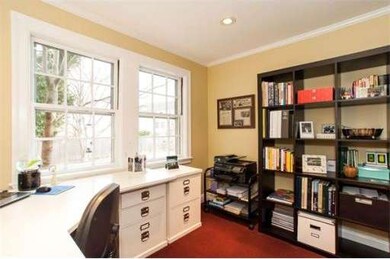
51 Rustlewood Rd Milton, MA 02186
Columbine Cliffs NeighborhoodAbout This Home
As of July 2025"Great things come to those who wait" and the wait is now over! Prized Colonial in the sought after Columbine Neighborhood. New blue stone walkway and entry greet you and sets the stage for what's inside. Formal yet comfortable layout offers dining room with two built-ins, fireplaced living room with book cases, hardwood floors throughout and an updated cook's kitchen that make life easy. No wonder people seem to gravitate to this kitchen. Granite counters, stainless appliances, open glass cabinets, gas cook top island plus an eat-in breakfast area. Bonus home office overlooks the level rear yard. Grab your coffee and relax in the fully glassed three season porch or step outside and enjoy the brick patio. Four corner bedrooms, updated baths and walk up attic. Today's active lifestyle often requires more space and this finished basement brings it on.
Home Details
Home Type
Single Family
Est. Annual Taxes
$12,714
Year Built
1940
Lot Details
0
Listing Details
- Lot Description: Wooded, Paved Drive, Level
- Special Features: None
- Property Sub Type: Detached
- Year Built: 1940
Interior Features
- Has Basement: Yes
- Fireplaces: 1
- Number of Rooms: 8
- Amenities: Public Transportation, Walk/Jog Trails, Medical Facility, Private School, Public School
- Electric: Circuit Breakers
- Energy: Storm Windows, Storm Doors
- Flooring: Tile, Hardwood
- Insulation: Partial
- Interior Amenities: Cable Available
- Basement: Full, Partially Finished, Sump Pump
- Bedroom 2: Second Floor, 11X12
- Bedroom 3: Second Floor, 10X12
- Bedroom 4: Second Floor, 10X11
- Bathroom #1: First Floor
- Bathroom #2: Second Floor
- Kitchen: First Floor, 12X11
- Laundry Room: Basement, 10X11
- Living Room: First Floor, 24X12
- Master Bedroom: Second Floor, 11X12
- Master Bedroom Description: Closet, Flooring - Hardwood
- Dining Room: First Floor, 12X12
Exterior Features
- Construction: Frame
- Exterior: Shingles, Wood
- Exterior Features: Porch - Enclosed, Patio, Gutters, Professional Landscaping, Sprinkler System
- Foundation: Poured Concrete
Garage/Parking
- Garage Parking: Attached
- Garage Spaces: 1
- Parking: Off-Street
- Parking Spaces: 2
Utilities
- Heat Zones: 1
- Hot Water: Natural Gas
- Utility Connections: for Gas Range
Ownership History
Purchase Details
Purchase Details
Home Financials for this Owner
Home Financials are based on the most recent Mortgage that was taken out on this home.Purchase Details
Home Financials for this Owner
Home Financials are based on the most recent Mortgage that was taken out on this home.Similar Homes in the area
Home Values in the Area
Average Home Value in this Area
Purchase History
| Date | Type | Sale Price | Title Company |
|---|---|---|---|
| Quit Claim Deed | -- | None Available | |
| Land Court Massachusetts | $523,500 | -- | |
| Deed | $264,000 | -- |
Mortgage History
| Date | Status | Loan Amount | Loan Type |
|---|---|---|---|
| Previous Owner | $430,000 | Stand Alone Refi Refinance Of Original Loan | |
| Previous Owner | $80,000 | Credit Line Revolving | |
| Previous Owner | $163,678 | No Value Available | |
| Previous Owner | $183,000 | No Value Available | |
| Previous Owner | $200,000 | No Value Available | |
| Previous Owner | $200,000 | Purchase Money Mortgage | |
| Previous Owner | $225,000 | No Value Available | |
| Previous Owner | $234,000 | Purchase Money Mortgage |
Property History
| Date | Event | Price | Change | Sq Ft Price |
|---|---|---|---|---|
| 07/29/2025 07/29/25 | Sold | $1,375,000 | -6.8% | $570 / Sq Ft |
| 06/11/2025 06/11/25 | Pending | -- | -- | -- |
| 06/03/2025 06/03/25 | For Sale | $1,475,000 | +126.9% | $612 / Sq Ft |
| 06/06/2014 06/06/14 | Sold | $650,200 | 0.0% | $351 / Sq Ft |
| 04/15/2014 04/15/14 | Pending | -- | -- | -- |
| 04/07/2014 04/07/14 | Off Market | $650,200 | -- | -- |
| 04/01/2014 04/01/14 | For Sale | $659,900 | -- | $356 / Sq Ft |
Tax History Compared to Growth
Tax History
| Year | Tax Paid | Tax Assessment Tax Assessment Total Assessment is a certain percentage of the fair market value that is determined by local assessors to be the total taxable value of land and additions on the property. | Land | Improvement |
|---|---|---|---|---|
| 2025 | $12,714 | $1,146,400 | $564,400 | $582,000 |
| 2024 | $12,226 | $1,119,600 | $537,600 | $582,000 |
| 2023 | $11,712 | $1,027,400 | $512,000 | $515,400 |
| 2022 | $11,385 | $913,000 | $512,000 | $401,000 |
| 2021 | $10,933 | $832,700 | $450,900 | $381,800 |
| 2020 | $10,790 | $822,400 | $446,600 | $375,800 |
| 2019 | $10,999 | $834,500 | $433,600 | $400,900 |
| 2018 | $10,217 | $739,800 | $347,600 | $392,200 |
| 2017 | $9,563 | $705,200 | $331,100 | $374,100 |
| 2016 | $8,590 | $636,300 | $289,700 | $346,600 |
| 2015 | $8,176 | $586,500 | $248,300 | $338,200 |
Agents Affiliated with this Home
-
J
Seller's Agent in 2025
Julianne Bridgeman
Ceres Real Estate
-
E
Buyer's Agent in 2025
Erin Feeney
Ceres Real Estate
-
S
Seller's Agent in 2014
Sandra Keller
Coldwell Banker Realty - Milton
Map
Source: MLS Property Information Network (MLS PIN)
MLS Number: 71653383
APN: MILT-000000-E000062-000014
- 12 Lincoln St
- Lot C Central Ave
- 2 Viola St Unit 2A
- 86 Dyer Ave
- 1 Chilton Park
- 1 Columbine Rd
- 60 Houston Ave Unit 2
- 332 Eliot St
- 32 Centre St
- 167 Brook Rd
- 27 Revere St
- 5 Laurel Rd
- 73 Harold St
- 4-6 School St
- 249 Blue Hills Pkwy
- 244 Eliot St Unit 2
- 127-129 Blue Hills Pkwy
- 76 Cliff Rd
- 84 Blue Hills Pkwy
- 96 Brook Rd
