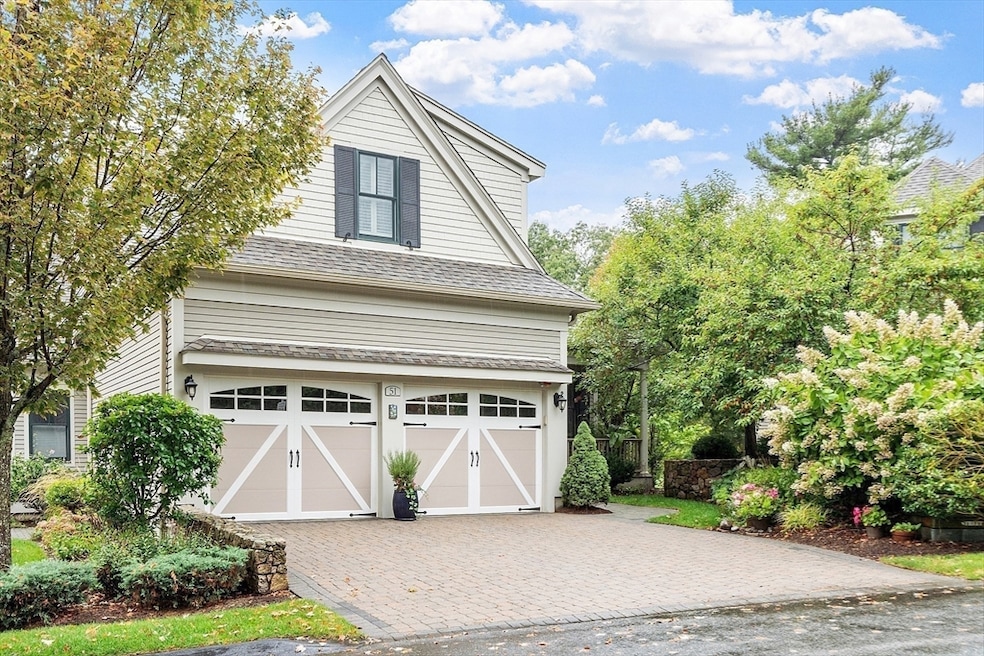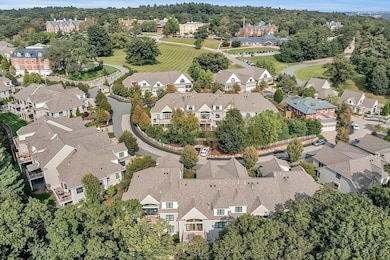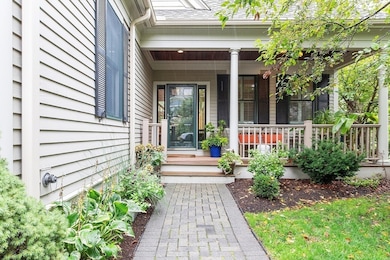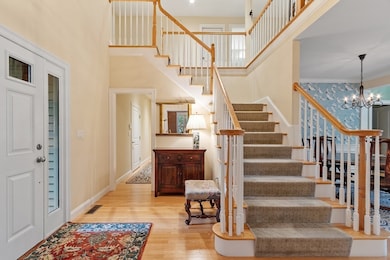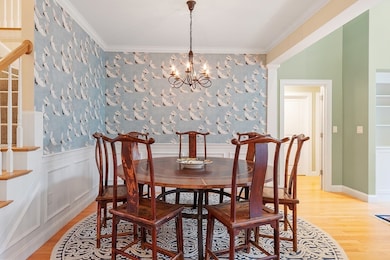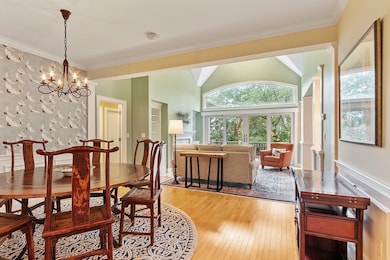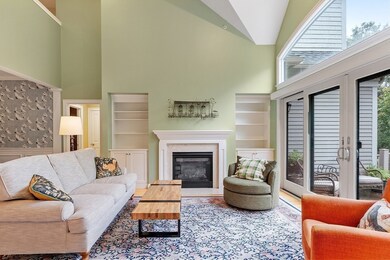51 S Cottage Rd Unit 112 Belmont, MA 02478
Belmont Hill NeighborhoodEstimated payment $11,016/month
Highlights
- Golf Course Community
- Open Floorplan
- Deck
- Roger Wellington Elementary School Rated A
- Custom Closet System
- Property is near public transit
About This Home
This impressive “Churchill” end unit townhome offers easy, elegant & spacious living on one level with plenty of natural light and bespoke finishes. Main level features a two-story foyer, office, dining room, living room with gas fireplace, built-ins and cathedral ceiling, tranquil primary en-suite, chef’s kitchen with seating peninsula and adjacent room to be used as a sitting or breakfast room. A half bath and laundry room are also on the main level, and a slider leads to an exclusive deck overlooking a sea of trees w sunset views in winter. Two additional bedrooms, full bath and loft area are located on the second floor. The custom walk-out lower level includes a family room with a lovely patio just outside the slider, a bedroom and bonus spaces perfect as maker space, a personal gym or a study, and a full bath. A whimsical play closet is tucked under the staircase. Attached two-car garage access, C/A, gas cooking & heat. Close to conserv. land, shops, rest. and public trans.
Townhouse Details
Home Type
- Townhome
Est. Annual Taxes
- $19,933
Year Built
- Built in 2012 | Remodeled
Parking
- 2 Car Attached Garage
- Garage Door Opener
- Off-Street Parking
- Deeded Parking
Home Design
- Entry on the 3rd floor
- Shingle Roof
Interior Spaces
- 3-Story Property
- Open Floorplan
- Crown Molding
- Wainscoting
- Cathedral Ceiling
- Recessed Lighting
- Insulated Windows
- French Doors
- Sliding Doors
- Living Room with Fireplace
- Dining Area
- Home Office
- Loft
- Bonus Room
- Play Room
- Home Gym
- Basement
Kitchen
- Range
- Microwave
- Dishwasher
- Stainless Steel Appliances
- Solid Surface Countertops
- Disposal
Flooring
- Wood
- Wall to Wall Carpet
- Marble
- Ceramic Tile
Bedrooms and Bathrooms
- 4 Bedrooms
- Primary Bedroom on Main
- Custom Closet System
- Walk-In Closet
- Dual Vanity Sinks in Primary Bathroom
- Bathtub with Shower
- Bathtub Includes Tile Surround
- Separate Shower
Laundry
- Laundry on main level
- Washer and Electric Dryer Hookup
Outdoor Features
- Balcony
- Deck
- Patio
Schools
- *Wellington Elementary School
- Chenery Middle School
- Belmont High School
Utilities
- Forced Air Heating and Cooling System
- 2 Cooling Zones
- 2 Heating Zones
- Heating System Uses Natural Gas
- 200+ Amp Service
- Cable TV Available
Additional Features
- End Unit
- Property is near public transit
Listing and Financial Details
- Assessor Parcel Number M:59 P:000011 S:4 U:112,4893016
Community Details
Overview
- 62 Units
- The Woodlands At Belmont Hill Community
- Near Conservation Area
Amenities
- Common Area
- Shops
Recreation
- Golf Course Community
- Jogging Path
- Bike Trail
Pet Policy
- Call for details about the types of pets allowed
Map
Home Values in the Area
Average Home Value in this Area
Tax History
| Year | Tax Paid | Tax Assessment Tax Assessment Total Assessment is a certain percentage of the fair market value that is determined by local assessors to be the total taxable value of land and additions on the property. | Land | Improvement |
|---|---|---|---|---|
| 2025 | $19,933 | $1,750,000 | $0 | $1,750,000 |
| 2024 | $17,160 | $1,625,000 | $0 | $1,625,000 |
| 2023 | $15,758 | $1,402,000 | $0 | $1,402,000 |
| 2022 | $15,872 | $1,373,000 | $0 | $1,373,000 |
| 2021 | $15,429 | $1,337,000 | $0 | $1,337,000 |
| 2020 | $14,344 | $1,304,000 | $0 | $1,304,000 |
| 2019 | $15,089 | $1,293,000 | $0 | $1,293,000 |
| 2018 | $14,884 | $1,225,000 | $0 | $1,225,000 |
| 2017 | $16,281 | $1,283,000 | $0 | $1,283,000 |
| 2016 | $15,976 | $1,272,000 | $0 | $1,272,000 |
| 2015 | $15,274 | $1,184,000 | $0 | $1,184,000 |
Property History
| Date | Event | Price | List to Sale | Price per Sq Ft | Prior Sale |
|---|---|---|---|---|---|
| 11/11/2025 11/11/25 | Price Changed | $1,775,000 | -6.1% | $590 / Sq Ft | |
| 09/30/2025 09/30/25 | For Sale | $1,890,000 | +32.6% | $628 / Sq Ft | |
| 06/05/2019 06/05/19 | Sold | $1,425,000 | -1.7% | $338 / Sq Ft | View Prior Sale |
| 04/30/2019 04/30/19 | Pending | -- | -- | -- | |
| 04/26/2019 04/26/19 | Price Changed | $1,450,000 | -6.5% | $344 / Sq Ft | |
| 04/04/2019 04/04/19 | For Sale | $1,550,000 | 0.0% | $367 / Sq Ft | |
| 04/03/2019 04/03/19 | Pending | -- | -- | -- | |
| 02/27/2019 02/27/19 | For Sale | $1,550,000 | +20.4% | $367 / Sq Ft | |
| 08/18/2014 08/18/14 | Sold | $1,287,500 | 0.0% | $417 / Sq Ft | View Prior Sale |
| 07/15/2014 07/15/14 | Pending | -- | -- | -- | |
| 06/29/2014 06/29/14 | Off Market | $1,287,500 | -- | -- | |
| 06/26/2014 06/26/14 | For Sale | $1,295,000 | +1.6% | $420 / Sq Ft | |
| 06/05/2013 06/05/13 | Sold | $1,275,000 | 0.0% | $481 / Sq Ft | View Prior Sale |
| 04/15/2013 04/15/13 | Pending | -- | -- | -- | |
| 01/11/2013 01/11/13 | Price Changed | $1,275,000 | +2.8% | $481 / Sq Ft | |
| 05/13/2012 05/13/12 | For Sale | $1,240,000 | -- | $468 / Sq Ft |
Purchase History
| Date | Type | Sale Price | Title Company |
|---|---|---|---|
| Condominium Deed | $1,425,000 | -- | |
| Not Resolvable | $1,287,500 | -- | |
| Quit Claim Deed | -- | -- | |
| Not Resolvable | $1,275,000 | -- | |
| Not Resolvable | $1,275,000 | -- |
Mortgage History
| Date | Status | Loan Amount | Loan Type |
|---|---|---|---|
| Open | $997,500 | New Conventional | |
| Previous Owner | $1,000,000 | Purchase Money Mortgage |
Source: MLS Property Information Network (MLS PIN)
MLS Number: 73437333
APN: BELM-000059-000011-000000-000112
- 26 Brookfield Rd
- 50 Moraine St
- 9 Stanley Rd
- 100 Shirley Rd
- 45 Chase Rd
- 38 Van Vechten St
- 51 Harrington St Unit 51
- 51 Harrington St Unit 53
- 1 Bridgham Ave
- 52 Hawthorne St Unit 1
- 24 Gill Rd Unit 4
- 55-57 Hawthorne St
- 236 Sycamore St
- 160 Waverley St
- 253 Sycamore St Unit 253
- 72-74 Flett Rd
- 36 Hollace St
- 26 Centre Ave
- 23 Centre Ave
- 60 Kilburn Rd
- 628 Trapelo Rd
- 628 Trapelo Rd
- 53 Trapelo Rd
- 81 Trapelo Rd Unit 50
- 85 Trapelo Rd Unit 46
- 109 Trapelo Rd Unit 4
- 8 Agassiz Ave Unit 8
- 10 Beaver Brook Rd Unit 1
- 24 Grant Ave
- 35 Grant Ave Unit 2
- 35 Grant Ave Unit 35
- 104-106 Sycamore St Unit 3
- 73 Burnham St Unit 73
- 3 Russell St
- 25 Cutter St Unit 2
- 65 Walnut St Unit 2
- 15 Hull St Unit 2
- 108 Clark St Unit 108
- 112 Clark St Unit 112
- 34 Walnut St
