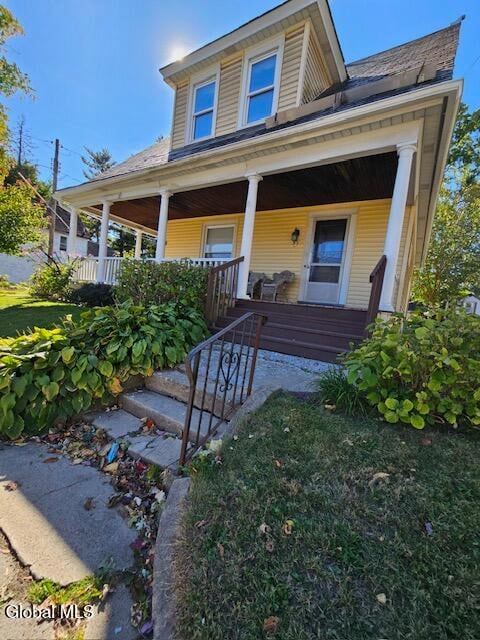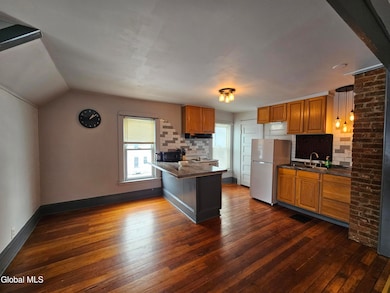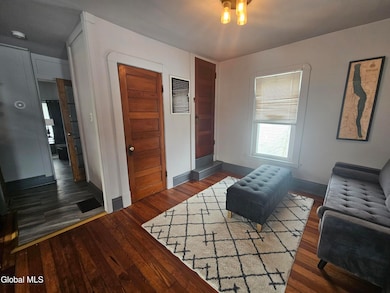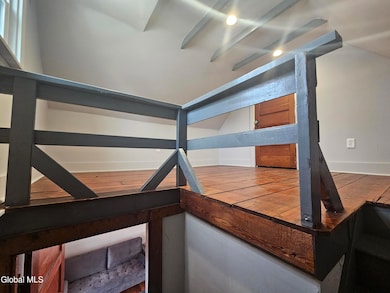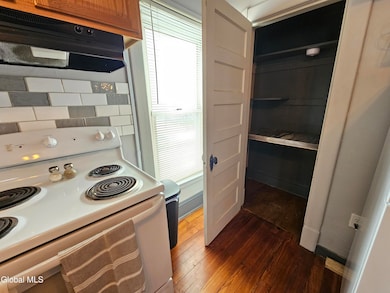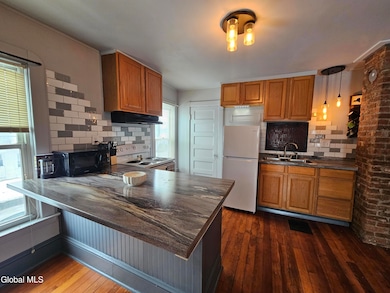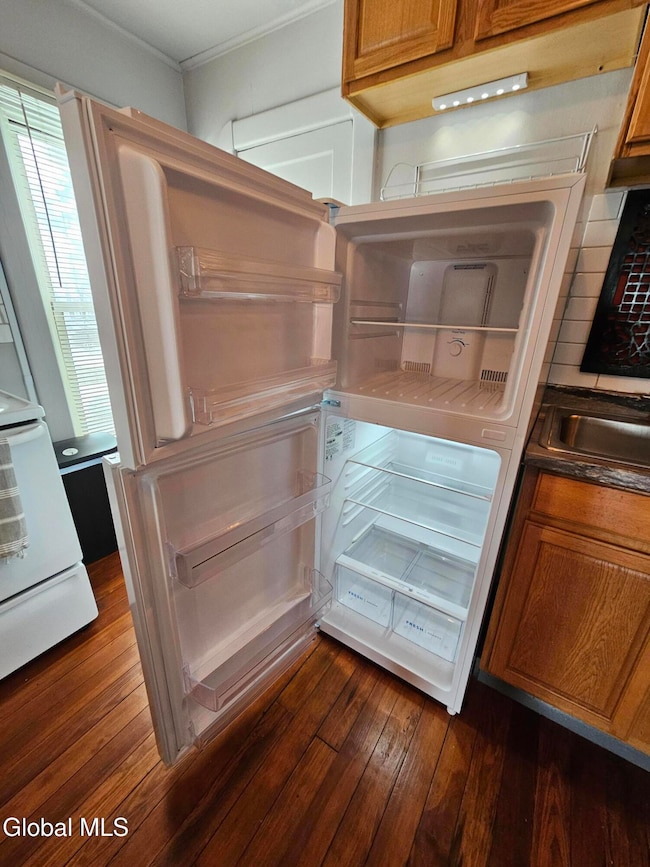51 Sacandaga Rd Unit 2 Schenectady, NY 12302
1
Bed
1
Bath
632
Sq Ft
6,098
Sq Ft Lot
Highlights
- No HOA
- Landscaped
- Family Room
- Bathroom on Main Level
- Hot Water Heating System
About This Home
One bedroom, one bath, second floor apartment. Bright, open floor plan, located in Scotia neighborhood. Washer & dryer available. Can be furnished also. Close to shopping, downtown and bus line. Off street parking. Owner pays for water, trash and sewer. No smoking, no pets.
Property Details
Home Type
- Multi-Family
Est. Annual Taxes
- $5,470
Year Built
- Built in 1903 | Remodeled
Lot Details
- 6,098 Sq Ft Lot
- Landscaped
Parking
- 1 Parking Space
Home Design
- Duplex
- Vinyl Siding
Interior Spaces
- 632 Sq Ft Home
- Family Room
- Oven
Bedrooms and Bathrooms
- 1 Bedroom
- Bathroom on Main Level
- 1 Full Bathroom
Schools
- Scotia-Glenville High School
Utilities
- Heating System Uses Natural Gas
- Hot Water Heating System
- Cable TV Available
Community Details
- No Home Owners Association
Listing and Financial Details
- Tenant pays for heat, hot water, cable TV, dsl internet, electricity, gas
- The owner pays for sewer, trash collection, water
- Assessor Parcel Number 422201 38.27-1-54
Map
Source: Global MLS
MLS Number: 202529636
APN: 038-027-0001-054-000-0000
Nearby Homes
- 59 Sacandaga Rd
- 105 Sacandaga Rd
- 352 Mohawk Ave
- 354 Mohawk Ave
- 127 Swan St
- 205 3rd St
- 317 Glen Ave
- 306 Huston St
- 105 5th St
- 145 Seeley St
- 205 Vley Rd
- 516 Riverside Ave
- 222 S Ten Broeck St Unit 25
- 222 S Ten Broeck St Unit 6
- 311 Riverside Ave
- 230 Alexander Ave
- 11 Vley Rd
- L1 Sacandaga Rd
- 602 Charles St
- 111 Glen Ave
- 349 Mohawk Ave Unit 1
- 144 Vley Rd Unit 2
- 211 Sacandaga Rd
- 457 Dutch Meadows Ln
- 122 N Ferry St Unit 2
- 105 Long Pond Dr
- 11 Ingersoll Ave
- 111 Union St Unit 4
- 117 Washington Ave
- 108 State St
- 200 State St Unit 101
- 225 State St
- 240 State St
- 100 Reserve Dr
- 271-277 State St
- 192 Erie Blvd Unit 508
- 192 Erie Blvd
- 414 Union St Unit E
- 414 Union St Unit D
- 414 Union St Unit C
