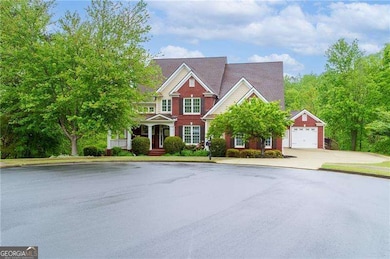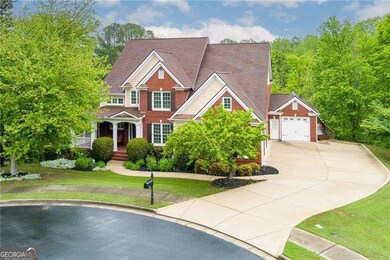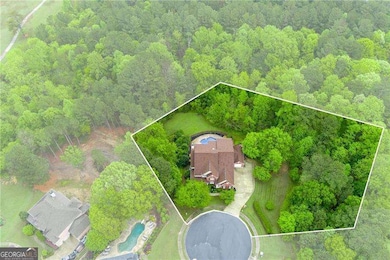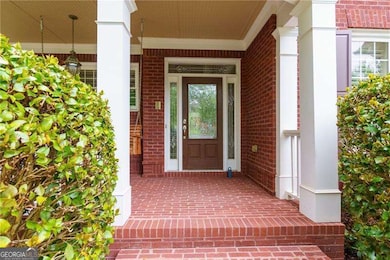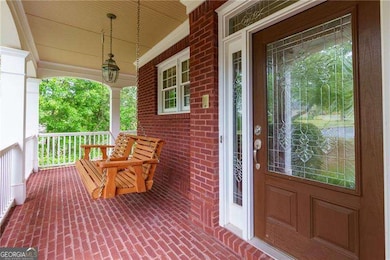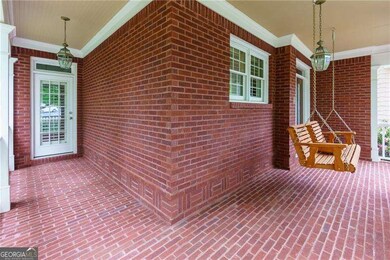51 Sagemont Ct Acworth, GA 30101
Cedarcrest NeighborhoodEstimated payment $5,887/month
Highlights
- Golf Course Community
- Home Theater
- 1.74 Acre Lot
- Sammy Mcclure Sr. Middle School Rated A-
- In Ground Pool
- Community Lake
About This Home
Enjoy the best of two worlds - Bentwater Community lifestyle AND private acreage! This executive home is perfectly situated on two expansive cul de sac lots that back up to a private preservation area. The home spans over 9,000 SF and boasts 7 spacious bedrooms and 6.5 bathrooms. Step through the light filled foyer and take in the beautiful views. The main level features formal living and dining rooms, a butler's pantry making entertaining a breeze and a gourmet eat-in kitchen with open views to the welcoming great room and a 6 burner gas Dacor range with double ovens and a Sub-Zero fridge complete the gourmet kitchen. A cozy screened porch off the kitchen invites quiet relaxation. Main floor also has a bedroom w/ en suite bathroom for family and guests. Upstairs is the oversized primary bedroom which creates a true retreat complete with sitting room and private screened porch, an expansive walk-in closet and a spa-like bathroom with dual vanities, garden tub and walk-in shower. 3 additional bedrooms have Jack-n-Jill bathroom and one en suite bathroom. Laundry room is located upstairs for everyday convenience while a bonus loft area is a perfect family flex space. TWO fully finished daylight basements each with soaring ceilings, additional bedroom and bathroom = endless possibilities! Envision an in-law suite for generational living, home theater, full gym, home office or rec room! Step out from the terrace level basement and unwind in your in-ground pool in a peaceful setting. This 4 side brick beauty has a 4 car garage ideal for your golf cart or other toys! Bentwater residents can enjoy 5 swimming pools with waterslides and splash pads, an 18 hole golf course, playgrounds, walking trails, tennis and pickleball courts and more!
Home Details
Home Type
- Single Family
Est. Annual Taxes
- $9,785
Year Built
- Built in 2005
Lot Details
- 1.74 Acre Lot
- Cul-De-Sac
- Back Yard Fenced
- Private Lot
- Level Lot
- Garden
HOA Fees
- $75 Monthly HOA Fees
Home Design
- Traditional Architecture
- Composition Roof
- Four Sided Brick Exterior Elevation
Interior Spaces
- 2-Story Property
- Tray Ceiling
- Ceiling Fan
- Factory Built Fireplace
- Fireplace With Gas Starter
- Double Pane Windows
- Entrance Foyer
- Family Room with Fireplace
- Great Room
- Home Theater
- Bonus Room
- Game Room
- Screened Porch
- Home Gym
- Pull Down Stairs to Attic
Kitchen
- Breakfast Room
- Breakfast Bar
- Walk-In Pantry
- Double Oven
- Microwave
- Dishwasher
- Kitchen Island
- Disposal
Flooring
- Wood
- Carpet
- Tile
Bedrooms and Bathrooms
- Walk-In Closet
- In-Law or Guest Suite
- Double Vanity
- Low Flow Plumbing Fixtures
- Soaking Tub
Laundry
- Laundry Room
- Laundry on upper level
- Dryer
Finished Basement
- Basement Fills Entire Space Under The House
- Interior and Exterior Basement Entry
- Finished Basement Bathroom
- Natural lighting in basement
Home Security
- Home Security System
- Intercom
- Fire and Smoke Detector
Parking
- Garage
- Parking Accessed On Kitchen Level
- Side or Rear Entrance to Parking
- Garage Door Opener
Accessible Home Design
- Accessible Entrance
Eco-Friendly Details
- Energy-Efficient Insulation
- Energy-Efficient Thermostat
Outdoor Features
- In Ground Pool
- Patio
Schools
- Floyd L Shelton Elementary School
- Mcclure Middle School
- North Paulding High School
Utilities
- Forced Air Zoned Heating and Cooling System
- Heating System Uses Natural Gas
- Underground Utilities
- Gas Water Heater
- High Speed Internet
- Phone Available
- Cable TV Available
Listing and Financial Details
- Tax Lot P-19
Community Details
Overview
- $900 Initiation Fee
- Association fees include insurance, ground maintenance, reserve fund, swimming, tennis
- Bentwater Subdivision
- Community Lake
Amenities
- Clubhouse
Recreation
- Golf Course Community
- Tennis Courts
- Community Playground
- Community Pool
- Park
Map
Home Values in the Area
Average Home Value in this Area
Tax History
| Year | Tax Paid | Tax Assessment Tax Assessment Total Assessment is a certain percentage of the fair market value that is determined by local assessors to be the total taxable value of land and additions on the property. | Land | Improvement |
|---|---|---|---|---|
| 2024 | $9,785 | $393,380 | $28,000 | $365,380 |
| 2023 | $10,521 | $403,584 | $28,000 | $375,584 |
| 2022 | $8,778 | $336,704 | $28,000 | $308,704 |
| 2021 | $8,517 | $293,080 | $28,000 | $265,080 |
| 2020 | $7,733 | $260,360 | $28,000 | $232,360 |
| 2019 | $8,104 | $268,960 | $28,000 | $240,960 |
| 2018 | $8,284 | $274,960 | $26,000 | $248,960 |
Property History
| Date | Event | Price | List to Sale | Price per Sq Ft | Prior Sale |
|---|---|---|---|---|---|
| 09/18/2025 09/18/25 | Price Changed | $949,999 | -2.6% | $118 / Sq Ft | |
| 08/14/2025 08/14/25 | Price Changed | $975,000 | -2.5% | $121 / Sq Ft | |
| 06/02/2025 06/02/25 | Price Changed | $999,999 | -3.8% | $124 / Sq Ft | |
| 04/24/2025 04/24/25 | For Sale | $1,039,000 | +53.9% | $129 / Sq Ft | |
| 03/31/2017 03/31/17 | Sold | $675,000 | -3.6% | $73 / Sq Ft | View Prior Sale |
| 12/29/2016 12/29/16 | Pending | -- | -- | -- | |
| 06/06/2016 06/06/16 | For Sale | $699,900 | -- | $76 / Sq Ft |
Purchase History
| Date | Type | Sale Price | Title Company |
|---|---|---|---|
| Warranty Deed | $675,000 | -- | |
| Warranty Deed | -- | -- |
Mortgage History
| Date | Status | Loan Amount | Loan Type |
|---|---|---|---|
| Open | $424,100 | New Conventional |
Source: Georgia MLS
MLS Number: 10507080
APN: 012.3.3.047.0000
- 183 Applewood Ln
- 109 Applewood Ln
- 216 Brisbane Dr
- 331 Brisbane Dr
- 171 Westbrook Dr
- 169 Adelaide Crossing
- 84 Cedarcrest Village Ln
- 179 Waterstone Point
- 57 Cedarcrest Village Ln
- 64 Cedarcrest Village Ct
- 119 Terrace View Dr
- 118 Cedarcrest Village Ct
- 107 Thorncliff Landing
- 37 Bluestone Ct
- 76 Ashdowne Way
- 261 Highcrest Dr
- 1522 Graves Rd
- 32 Adelaide Crossing
- 39 Waterford Place
- 6213 Arnall Ct NW
- 146 Water Oak Dr
- 3698 Autumn View Dr NW
- 72 Riverclub Rd
- 24 Creekwater Dr
- 15 Creekwater Dr
- 108 Cool Creek Ct
- 69 Rivers End Way
- 402 Cleburne Place
- 267 Citrine Way
- 121 Garnet Dr
- 90 Observatory Dr
- 296 Prescott Dr
- 36 Crown Dr
- 221 Remington Ln
- 271 Oak Glen Dr
- 6205 Treeridge Dr NW

