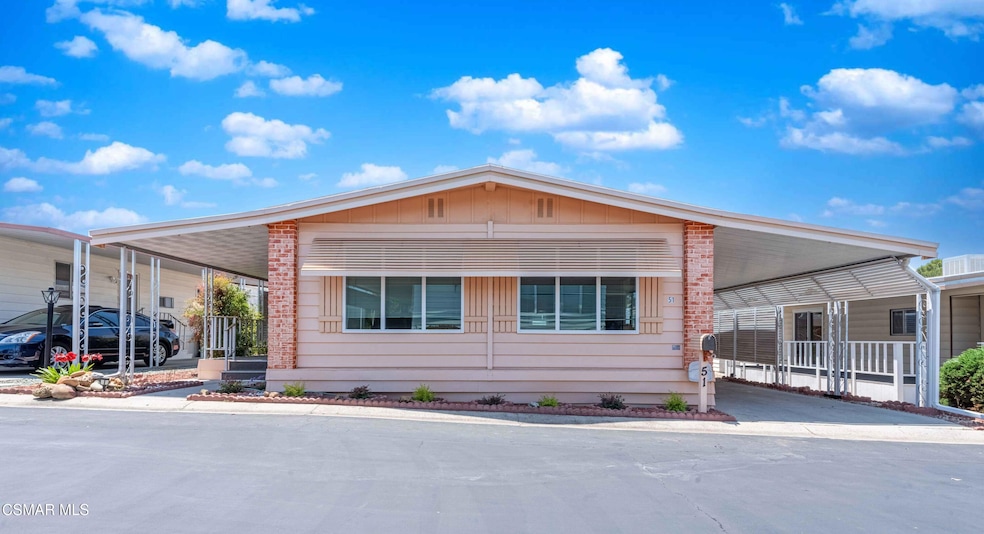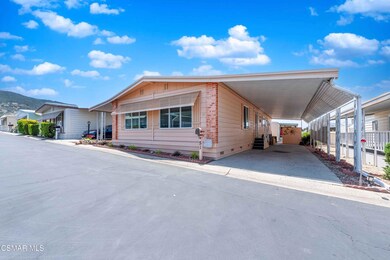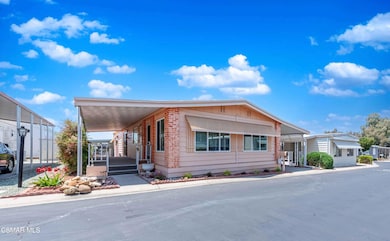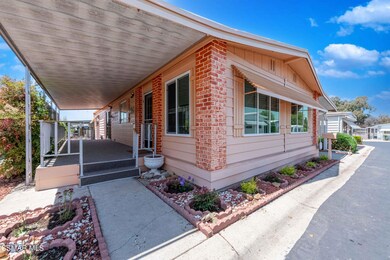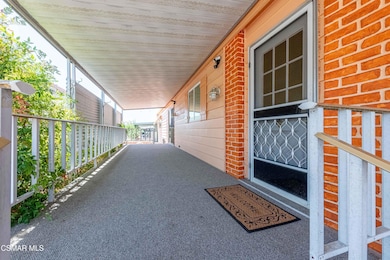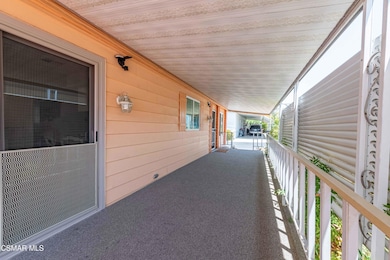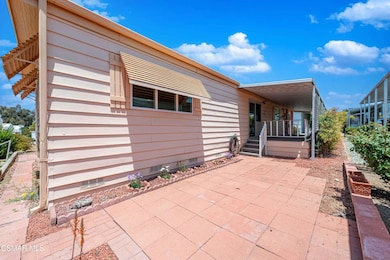
51 Saint Charles Ct Unit 51 Thousand Oaks, CA 91320
Highlights
- In Ground Spa
- Primary Bedroom Suite
- Main Floor Primary Bedroom
- Senior Community
- Maid or Guest Quarters
- Covered Patio or Porch
About This Home
As of August 2025Welcome to Ventu Estates 55+ Senior Park! This spacious home has new carpeting and flooring, new oven, fresh interior paint, and dual pane windows. Enjoy the beautiful community pool and clubhouse offering monthly potlucks, bingo, and wellness speakers. Conveniently located to markets, restaurants, shopping malls, hiking & biking trails.
Last Agent to Sell the Property
Compass License #01811543 Listed on: 05/30/2025

Property Details
Home Type
- Mobile/Manufactured
Year Built
- Built in 1976
Lot Details
- East Facing Home
- Land Lease
Home Design
- Modular or Manufactured Materials
- Pier Jacks
- Masonite
Interior Spaces
- 1,536 Sq Ft Home
- Wet Bar
- Bar
- Ceiling Fan
- Double Pane Windows
- Blinds
- Sliding Doors
- Family Room
- Living Room
- Dining Area
- Fire and Smoke Detector
- Laundry in unit
Kitchen
- Open to Family Room
- Breakfast Bar
- Gas Oven
- Gas Cooktop
- Range Hood
- Dishwasher
- Disposal
Flooring
- Carpet
- Laminate
Bedrooms and Bathrooms
- 2 Bedrooms
- Primary Bedroom on Main
- Primary Bedroom Suite
- Walk-In Closet
- Maid or Guest Quarters
- 2 Full Bathrooms
- Bathtub with Shower
- Shower Only
Parking
- 2 Parking Spaces
- 2 Attached Carport Spaces
- Guest Parking
Pool
- In Ground Spa
- Outdoor Pool
Outdoor Features
- Covered Patio or Porch
- Shed
Mobile Home
- Mobile Home Make and Model is Budger, Budger
- Mobile Home is 24 x 64 Feet
- Department of Housing Decal AAZ3867
- Serial Number S7008B
- Double Wide
- Aluminum Skirt
Utilities
- Central Air
- Heating System Uses Natural Gas
- Municipal Utilities District Water
- Natural Gas Water Heater
- Sewer in Street
Listing and Financial Details
- Rent includes pool
- Assessor Parcel Number 9040190110
- $11,475 Seller Concession
- Seller Will Consider Concessions
Community Details
Overview
- Senior Community
- Ventu Estates Mobil Home 123 Subdivision, Budger Floorplan
- Ventu Estates | Phone (805) 498-2010 | Manager Mary Williams
Recreation
- Community Pool
- Community Spa
Similar Homes in Thousand Oaks, CA
Home Values in the Area
Average Home Value in this Area
Property History
| Date | Event | Price | Change | Sq Ft Price |
|---|---|---|---|---|
| 08/26/2025 08/26/25 | Sold | $255,000 | -3.8% | $166 / Sq Ft |
| 08/25/2025 08/25/25 | Pending | -- | -- | -- |
| 05/30/2025 05/30/25 | For Sale | $265,000 | -- | $173 / Sq Ft |
Tax History Compared to Growth
Agents Affiliated with this Home
-
Lisa Caligiuri Lewis
L
Seller's Agent in 2025
Lisa Caligiuri Lewis
Compass
(805) 794-4654
21 in this area
24 Total Sales
Map
Source: Conejo Simi Moorpark Association of REALTORS®
MLS Number: 225002696
- 50 Saint Charles Ct
- 99 Jeannine Ct Unit 99
- 71 Suzanne Ct
- 62 Farland Dr
- 250 Farland Dr
- 1302 Alessandro Dr
- 1339 Alessandro Dr
- 1117 Pan Ct
- 1072 Mountain Oak Place
- 1095 Amberton Ln
- 127 Maple Rd
- 1149 Ramona Dr
- 1368 Ashton Park Ln
- 106 Madonna Ln
- 1012 Pan Ct
- 155 Maple Rd
- 173 Midbury Hill Rd
- 1636 Meadowglen Ct
- 237 Castilian Ave
