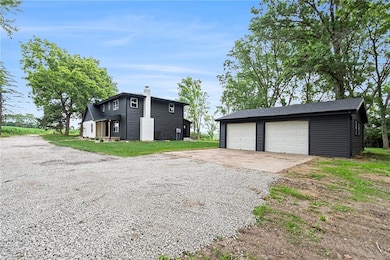Estimated payment $3,377/month
Highlights
- Vaulted Ceiling
- No HOA
- Forced Air Heating and Cooling System
- 1 Fireplace
- 2 Car Detached Garage
About This Home
Completely renovated two-story modern farmhouse nestled on 5 beautiful, private acres. This 4-bedroom, 3.5-bath home offers the perfect balance of style, comfort, and space. The open-concept layout features vaulted ceilings, a striking black shiplap fireplace, and large windows that flood the home with natural light. The kitchen is a showstopper with quartz countertops, custom cabinetry, an oversized island, and stainless steel appliances—ideal for entertaining or everyday living. The main-level primary suite provides convenience and privacy, while three additional bedrooms and two full baths upstairs offer room to grow. Every inch of this home has been thoughtfully updated, including new flooring, windows, HVAC, roof, and more. Outside, enjoy the peace and beauty of mature trees, open green space, and room to expand. Located on a quiet country road with easy access to nearby towns and highways, this home offers modern living in a tranquil rural setting.
Listing Agent
Show-Me Real Estate Brokerage Phone: 816-719-4286 License #2022034761 Listed on: 06/18/2025
Co-Listing Agent
Show-Me Real Estate Brokerage Phone: 816-719-4286 License #2024035791
Home Details
Home Type
- Single Family
Lot Details
- 5 Acre Lot
Parking
- 2 Car Detached Garage
Home Design
- Composition Roof
- Vinyl Siding
Interior Spaces
- 2,930 Sq Ft Home
- 2-Story Property
- Vaulted Ceiling
- 1 Fireplace
- Crawl Space
Bedrooms and Bathrooms
- 4 Bedrooms
Schools
- Plattsburg Elementary School
- Plattsburg High School
Utilities
- Forced Air Heating and Cooling System
- Heating System Uses Propane
- Lagoon System
Community Details
- No Home Owners Association
Listing and Financial Details
- Assessor Parcel Number 15-09.2-30-000-000-001.003
- $0 special tax assessment
Map
Tax History
| Year | Tax Paid | Tax Assessment Tax Assessment Total Assessment is a certain percentage of the fair market value that is determined by local assessors to be the total taxable value of land and additions on the property. | Land | Improvement |
|---|---|---|---|---|
| 2021 | $1,764 | $25,249 | $4,767 | $20,482 |
| 2020 | $1,620 | $23,102 | $4,482 | $18,620 |
| 2019 | $1,621 | $23,102 | $4,482 | $18,620 |
| 2018 | $1,648 | $23,102 | $4,482 | $18,620 |
| 2017 | $1,648 | $23,102 | $4,482 | $18,620 |
| 2016 | -- | $23,265 | $4,398 | $18,867 |
| 2013 | -- | $23,210 | $0 | $0 |
Property History
| Date | Event | Price | List to Sale | Price per Sq Ft | Prior Sale |
|---|---|---|---|---|---|
| 02/03/2026 02/03/26 | Price Changed | $549,000 | -1.8% | $187 / Sq Ft | |
| 01/15/2026 01/15/26 | Price Changed | $559,000 | -1.8% | $191 / Sq Ft | |
| 01/01/2026 01/01/26 | For Sale | $569,000 | 0.0% | $194 / Sq Ft | |
| 12/17/2025 12/17/25 | Pending | -- | -- | -- | |
| 12/04/2025 12/04/25 | Price Changed | $569,000 | -4.4% | $194 / Sq Ft | |
| 11/18/2025 11/18/25 | Price Changed | $595,000 | -4.8% | $203 / Sq Ft | |
| 09/22/2025 09/22/25 | Price Changed | $625,000 | -2.2% | $213 / Sq Ft | |
| 08/11/2025 08/11/25 | Price Changed | $639,000 | -4.5% | $218 / Sq Ft | |
| 07/30/2025 07/30/25 | Price Changed | $669,000 | -0.9% | $228 / Sq Ft | |
| 06/21/2025 06/21/25 | For Sale | $675,000 | +80.0% | $230 / Sq Ft | |
| 11/12/2021 11/12/21 | Sold | -- | -- | -- | View Prior Sale |
| 11/09/2021 11/09/21 | Pending | -- | -- | -- | |
| 11/08/2021 11/08/21 | For Sale | $375,000 | -- | $141 / Sq Ft |
Purchase History
| Date | Type | Sale Price | Title Company |
|---|---|---|---|
| Warranty Deed | -- | New Title Company Name | |
| Deed | -- | -- |
Source: Heartland MLS
MLS Number: 2557602
APN: 15-09.2-30-000-000-002.000
- Lot 4 S State C Hwy
- S State C Highway Lot: 4
- Lot 16 SE Piper Dr
- S Piper Drive Lot: 16
- 1755 SW 214th St
- 887 201st St
- 16605 County Road Cc
- 0 Mo-J Hwy Unit 26140009
- 0 Mo-J Hwy Unit HMS2598054
- 5650 SE West Hwy
- TBD 188th Street N A
- 5775 SE West Hwy
- 18317 Plattsburg Rd
- 15016 NE 186th St
- Tbd Northeast 188th St
- LOT 2 Quinn Rd
- 3900 208th St
- 19702 County Road C
- 18208 Crestview Dr
- 0 Lot 3 Arnold Park Lot N A Unit HMS2572330
- 102 Franklin St
- 18619 Woodruff St
- 404 192nd St
- 1501 Regency Dr
- 709 E 16th St
- 2110 Glenside Rd
- 103 E Brasfield St Unit A
- 101 Hummingbird Ct
- 11518 N Lane Ave
- 8720 NE 116th St
- 13313 Redwood Ln
- 2211 Larkspur St
- 11123 N Lewis Ave
- 11115 N Lewis Ave
- 8000 NE 108th Terrace
- 1800 W Jesse James Rd
- 1224 Michele Dr
- 8424 NE 107th Terrace
- 8526 NE 105th Terrace
- 110 Ridgeway St
Ask me questions while you tour the home.







