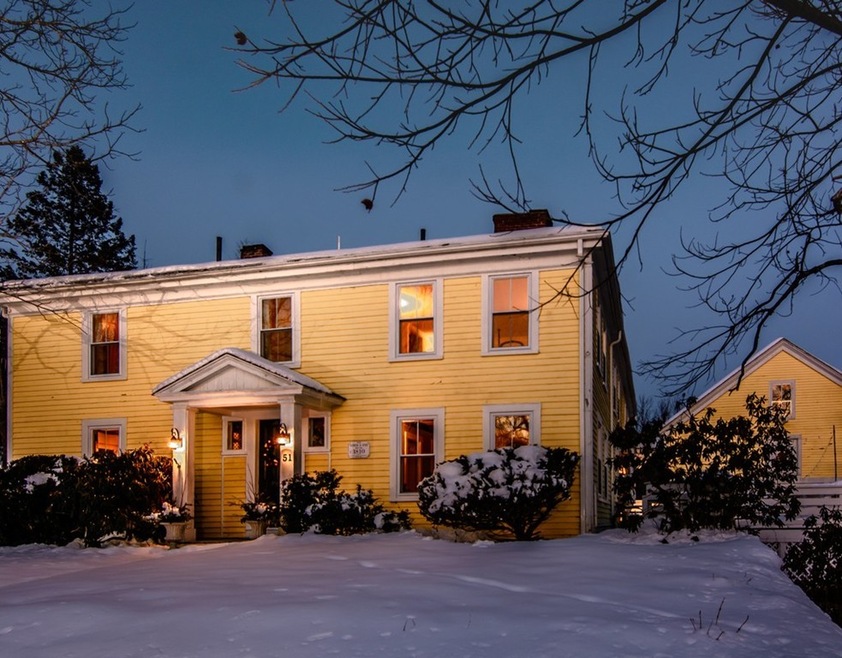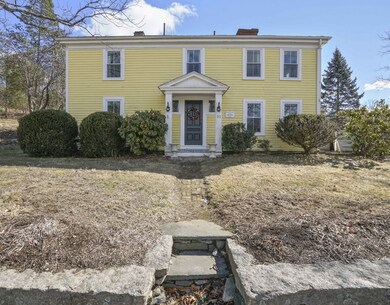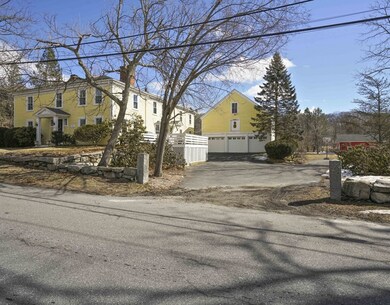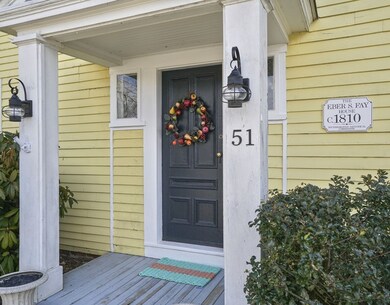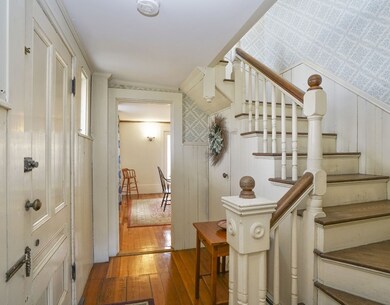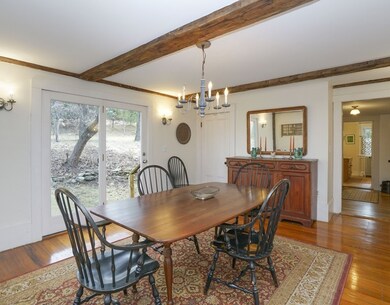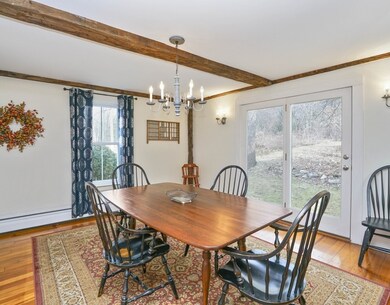
51 Sears Rd Southborough, MA 01772
Highlights
- Barn or Stable
- Deck
- Patio
- Mary E Finn School Rated A-
- Wood Flooring
- French Doors
About This Home
As of June 2019Welcome to the Eber S. Fay House on prestigious Sears Road. The 10 room antique farmhouse offers 5 bedrooms, 3.5 baths, and a Bonus Room on 1.38 desirable acres. It abuts 125+ acres of St. Marks land for walking, biking, and cross country skiing. The large eat-in-kitchen is the center of the home and features solid wood cabinets with glass inserts, gas stove, island, and leathered granite countertops. The property has seen extensive updates by its current owners including 20 new windows, installation of two mini-split ductless heating/cooling, creation of a kids play area,and extensive landscaping, yet maintains the home's original details. The home also has updated electrical, natural gas heat, and town water. There is a deck off the kitchen to watch the sun set, and a new blue stone patio for a fire on a cool night in the backyard. There's a small barn perfect for chickens or goats with a fully fenced garden area, and a large barn with a 30x30 loft space...an amazing property.
Last Agent to Sell the Property
Maria Romero Vagnini
Mathieu Newton Sotheby's International Realty Listed on: 03/19/2019
Last Buyer's Agent
Alexandra Page
Fireside Real Estate
Home Details
Home Type
- Single Family
Est. Annual Taxes
- $13,397
Year Built
- Built in 1935
Lot Details
- Garden
- Property is zoned RA
Parking
- 2 Car Garage
Kitchen
- Range
- Dishwasher
Flooring
- Wood
- Wall to Wall Carpet
- Tile
Laundry
- Dryer
- Washer
Outdoor Features
- Deck
- Patio
- Rain Gutters
Utilities
- Ductless Heating Or Cooling System
- Radiator
- Hot Water Baseboard Heater
- Heating System Uses Gas
- Private Sewer
- Cable TV Available
Additional Features
- French Doors
- Barn or Stable
- Basement
Listing and Financial Details
- Assessor Parcel Number M:074.0 B:0000 L:0005.0
Ownership History
Purchase Details
Home Financials for this Owner
Home Financials are based on the most recent Mortgage that was taken out on this home.Purchase Details
Home Financials for this Owner
Home Financials are based on the most recent Mortgage that was taken out on this home.Purchase Details
Similar Homes in the area
Home Values in the Area
Average Home Value in this Area
Purchase History
| Date | Type | Sale Price | Title Company |
|---|---|---|---|
| Not Resolvable | $750,000 | -- | |
| Not Resolvable | $635,000 | -- | |
| Not Resolvable | $380,000 | -- | |
| Deed | $374,000 | -- |
Mortgage History
| Date | Status | Loan Amount | Loan Type |
|---|---|---|---|
| Open | $250,000 | Stand Alone Refi Refinance Of Original Loan | |
| Open | $475,000 | Adjustable Rate Mortgage/ARM | |
| Previous Owner | $600,000 | Stand Alone Refi Refinance Of Original Loan | |
| Previous Owner | $63,500 | Unknown | |
| Previous Owner | $508,000 | Unknown | |
| Previous Owner | $231,387 | No Value Available | |
| Previous Owner | $450,000 | No Value Available | |
| Previous Owner | $228,834 | No Value Available |
Property History
| Date | Event | Price | Change | Sq Ft Price |
|---|---|---|---|---|
| 06/14/2019 06/14/19 | Sold | $750,000 | -4.9% | $193 / Sq Ft |
| 03/30/2019 03/30/19 | Pending | -- | -- | -- |
| 03/19/2019 03/19/19 | For Sale | $789,000 | +24.3% | $203 / Sq Ft |
| 03/30/2016 03/30/16 | Sold | $635,000 | -9.2% | $163 / Sq Ft |
| 12/14/2015 12/14/15 | Pending | -- | -- | -- |
| 11/13/2015 11/13/15 | For Sale | $699,000 | 0.0% | $179 / Sq Ft |
| 11/01/2015 11/01/15 | Pending | -- | -- | -- |
| 07/22/2015 07/22/15 | Price Changed | $699,000 | -3.6% | $179 / Sq Ft |
| 06/24/2015 06/24/15 | Price Changed | $725,000 | -3.3% | $186 / Sq Ft |
| 03/25/2015 03/25/15 | For Sale | $750,000 | -- | $193 / Sq Ft |
Tax History Compared to Growth
Tax History
| Year | Tax Paid | Tax Assessment Tax Assessment Total Assessment is a certain percentage of the fair market value that is determined by local assessors to be the total taxable value of land and additions on the property. | Land | Improvement |
|---|---|---|---|---|
| 2025 | $13,397 | $970,100 | $496,200 | $473,900 |
| 2024 | $13,023 | $936,200 | $485,700 | $450,500 |
| 2023 | $12,998 | $880,600 | $453,900 | $426,700 |
| 2022 | $12,540 | $770,300 | $395,600 | $374,700 |
| 2021 | $12,260 | $756,300 | $385,100 | $371,200 |
| 2020 | $11,262 | $676,000 | $359,900 | $316,100 |
| 2019 | $11,095 | $662,800 | $353,900 | $308,900 |
| 2018 | $10,494 | $650,200 | $354,800 | $295,400 |
| 2017 | $15,063 | $919,600 | $363,300 | $556,300 |
| 2016 | $10,656 | $673,600 | $364,100 | $309,500 |
| 2015 | $10,775 | $672,600 | $368,900 | $303,700 |
Agents Affiliated with this Home
-
M
Seller's Agent in 2019
Maria Romero Vagnini
Mathieu Newton Sotheby's International Realty
-
A
Buyer's Agent in 2019
Alexandra Page
Fireside Real Estate
-
G
Seller's Agent in 2016
Gail DuBois Realty
Keller Williams Pinnacle MetroWest
Map
Source: MLS Property Information Network (MLS PIN)
MLS Number: 72467055
APN: SBOR-000074-000000-000005
