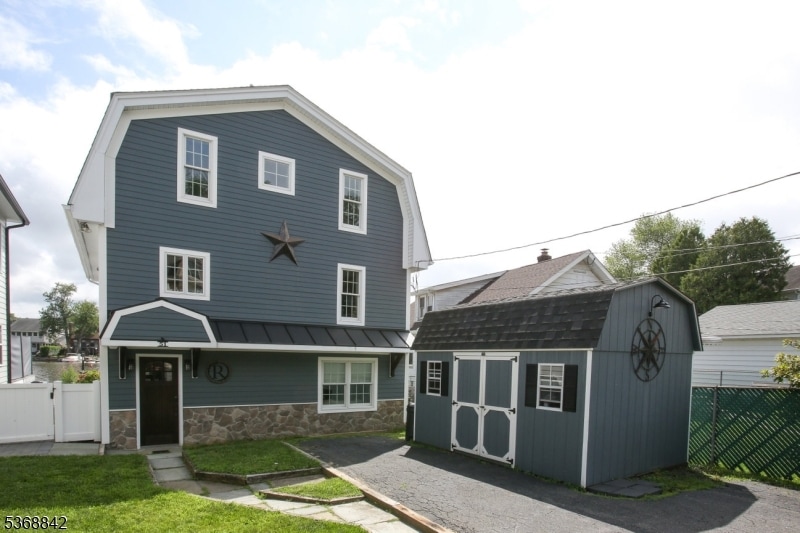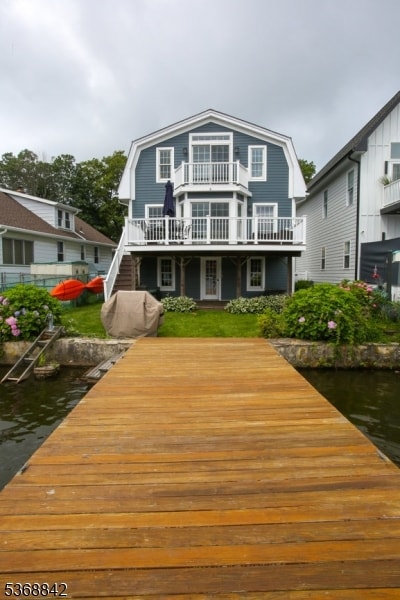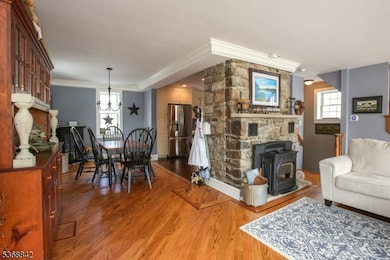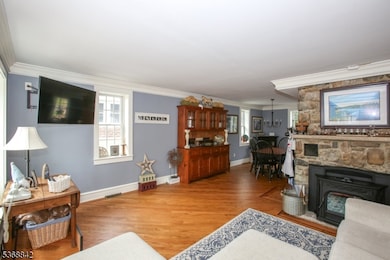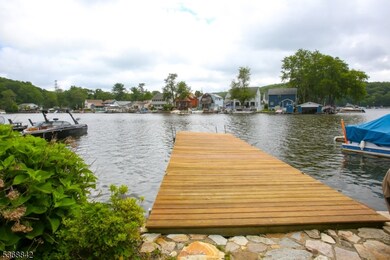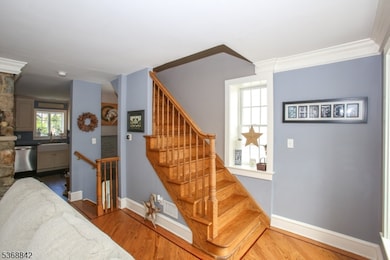51 Shore Rd Lake Hopatcong, NJ 07849
Highlights
- Lake Front
- Media Room
- Deck
- Jefferson Township High School Rated 9+
- Lake Privileges
- Wood Flooring
About This Home
Enjoy the Lifestyle of Lake Living with this Fantastic Custom Lakefront Home features include 3 Spacious Bedrooms, 2.5 Baths, Family Room, Large Deck and Dock. The quiet Cove offers a bit of peace/serenity and the multiple outdoor activities of Lake Hopatcong. Close to great restaurants, shopping & major roadways. Fully Furnished and available short or long term. Unpack your bags, you've reached your destination!
Listing Agent
HIGHMARK REAL ESTATE Brokerage Phone: 973-625-8175 Listed on: 07/01/2025
Home Details
Home Type
- Single Family
Est. Annual Taxes
- $11,651
Year Built
- Built in 1950
Lot Details
- 5,663 Sq Ft Lot
- Lake Front
- Level Lot
Parking
- 4 Parking Spaces
Home Design
- Tile
Interior Spaces
- Wet Bar
- Thermal Windows
- Window Treatments
- Family Room
- Living Room
- Formal Dining Room
- Media Room
- Wood Flooring
Kitchen
- Eat-In Kitchen
- Gas Oven or Range
- Microwave
- Dishwasher
Bedrooms and Bathrooms
- 3 Bedrooms
- Primary bedroom located on second floor
- Walk-In Closet
- Powder Room
- Bathtub with Shower
- Walk-in Shower
Laundry
- Laundry Room
- Dryer
- Washer
Home Security
- Carbon Monoxide Detectors
- Fire and Smoke Detector
Outdoor Features
- Lake Privileges
- Deck
Schools
- Jefferson High School
Utilities
- Forced Air Heating and Cooling System
- One Cooling System Mounted To A Wall/Window
- Heating System Powered By Owned Propane
- Standard Electricity
- Well
- Electric Water Heater
- Septic System
Listing and Financial Details
- Tenant pays for cable t.v., electric, gas, heat, hot water, snow removal
- Assessor Parcel Number 2314-00102-0000-00004-0001-
Map
Source: Garden State MLS
MLS Number: 3972794
APN: 14-00102-0000-00004-01
- 17-19 Shore Rd
- 33 Shore Rd
- 24 Shore Rd
- 148 New Jersey 181
- 32 Alpine Dr
- 8 Abbott Dr
- 31 Crescent Dr
- 59 Sachem Rd
- 30 State Route 181
- 54 Northwood Rd
- 727 Woodport Rd
- 49 Northwood Rd
- 27 Yacht Club Dr
- 33 Shawnee Pkwy
- 7 Shenandoah Crescent
- 20 Chincopee Rd
- 13 Alexandria Ave
- 8 Hopatcong St
- 30 Terrence Ave
- 9 Jessica Ct
- 13 Marine Terrace
- 31 Crescent Dr
- 225 Lakeside Ave
- 233 Lakeside Ave
- 9 U1 Hellers Ln Unit 2
- 94 New York Ave
- 23 Iowa Ave
- 2 Hilltop Rd
- 9 Hellers Ln Unit 3
- 9 Hellers Ln Unit 1
- 9 Hellers Ln
- 89 Hill Hollow Rd
- 680 St Rt15
- 680 St Rt15 Unit 41
- 6 Bird Ln Unit 2
- 72 Indian Trail
- 57 Park Rd
- 140 Springbrook Trail
- 354 Maxim Dr
- 23 Fordham Trail
