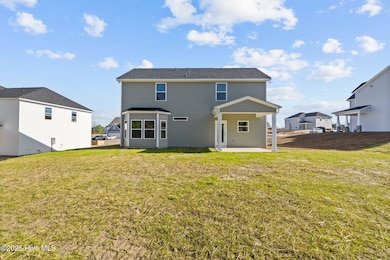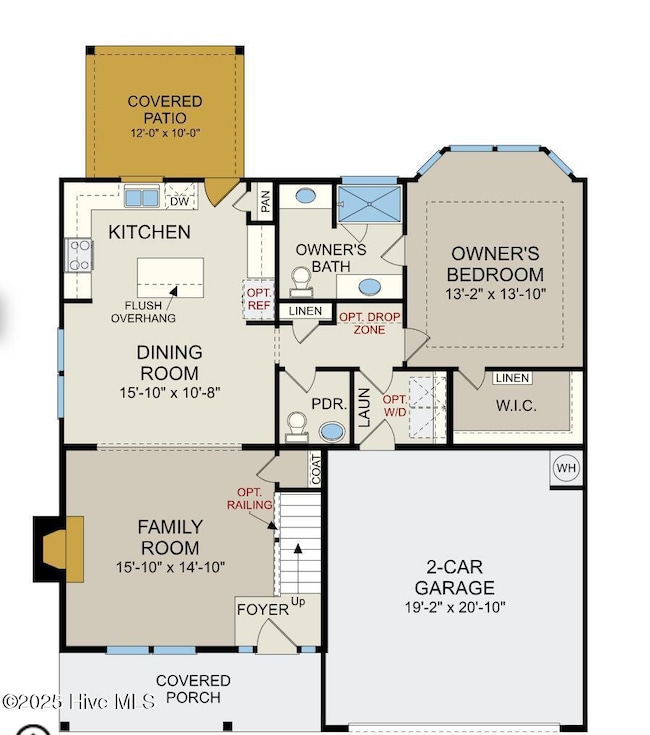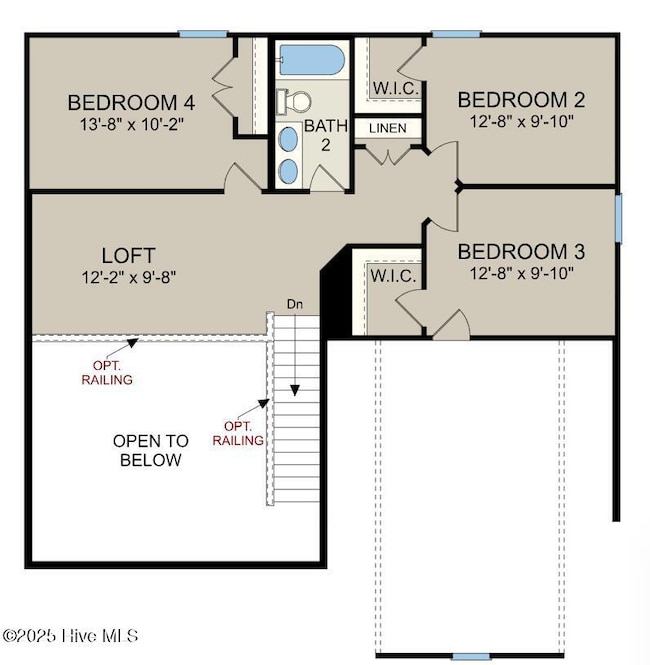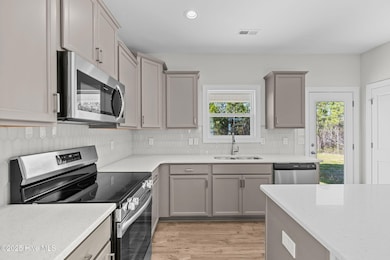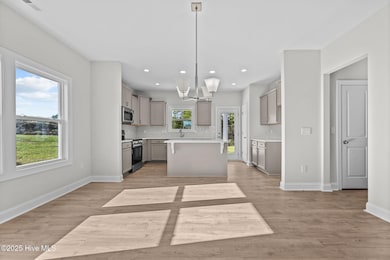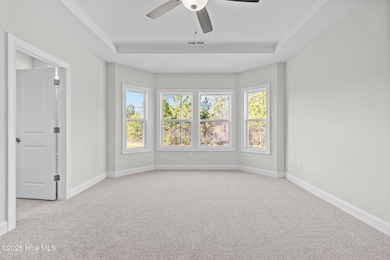
51 Steeple Ridge Cameron, NC 28326
Highlights
- Fitness Center
- Main Floor Primary Bedroom
- Community Pool
- Clubhouse
- 1 Fireplace
- Covered Patio or Porch
About This Home
As of May 2025BUILDER INCENTIVE *With Preferred Lender Partner!! Blinds and refrigerator included! FIRST FLOOR MASTER! Welcome to the Kent home plan by Dream Finders Homes located in The Colony at Lexington Plantation. This home takes the desired ranch style look and turns it into an extremely practical 2 story plan. From the front door into the home, you'll find a living room with a 2-story ceiling that runs straight into the kitchen with island countertop space. First floor owner's suite, with window cove and tray ceiling. The master bathroom features separate his and hers vanities. The second floor features an ''open to below'' loft overlooking the living room and another 3 bedrooms! You'll also find a walk-in attic space for extra storage, all on over half an acre. Lexington Plantation has 2 pools, a playground & fitness center. A great location close to Ft. Bragg.
Home Details
Home Type
- Single Family
Year Built
- Built in 2025
Lot Details
- 0.64 Acre Lot
- Property is zoned RA
HOA Fees
- $6 Monthly HOA Fees
Home Design
- Slab Foundation
- Wood Frame Construction
- Architectural Shingle Roof
- Vinyl Siding
- Stick Built Home
Interior Spaces
- 1,992 Sq Ft Home
- 2-Story Property
- Ceiling Fan
- 1 Fireplace
- Blinds
- Combination Dining and Living Room
- Washer and Dryer Hookup
Kitchen
- Dishwasher
- Kitchen Island
Flooring
- Carpet
- Laminate
Bedrooms and Bathrooms
- 4 Bedrooms
- Primary Bedroom on Main
- Walk-in Shower
Parking
- 2 Car Attached Garage
- Garage Door Opener
- Driveway
Schools
- Benhaven Elementary School
- Overhills Middle School
- Overhills High School
Additional Features
- Covered Patio or Porch
- Heat Pump System
Listing and Financial Details
- Assessor Parcel Number 09956523 0282 13
Community Details
Overview
- Little & Young Association
- The Colony At Lexington Plantati Subdivision
Amenities
- Clubhouse
Recreation
- Fitness Center
- Community Pool
Similar Homes in Cameron, NC
Home Values in the Area
Average Home Value in this Area
Property History
| Date | Event | Price | Change | Sq Ft Price |
|---|---|---|---|---|
| 05/15/2025 05/15/25 | Sold | $368,900 | 0.0% | $185 / Sq Ft |
| 04/26/2025 04/26/25 | Pending | -- | -- | -- |
| 04/23/2025 04/23/25 | For Sale | $368,900 | -- | $185 / Sq Ft |
Tax History Compared to Growth
Agents Affiliated with this Home
-
Team Dream
T
Seller's Agent in 2025
Team Dream
Dream Finders Realty LLC
(910) 249-4529
5 in this area
17 Total Sales
Map
Source: Hive MLS
MLS Number: 100502918
- 113 Steeple Ridge
- 113 Steeple Ridge Dr
- 42 Willow Walk Way
- Hatteras Plan at The Colony at Lexington Plantation
- Southport Plan at The Colony at Lexington Plantation
- Jordan Plan at The Colony at Lexington Plantation
- Dogwood Plan at The Colony at Lexington Plantation
- Cardinal Plan at The Colony at Lexington Plantation
- Bellwood Plan at The Colony at Lexington Plantation
- 60 White Doe Crossing
- 227 Steeple Ridge
- 211 Steeple Ridge
- 167 Steeple Ridge
- 129 Steeple Ridge
- 263 Steeple Ridge
- 181 Steeple Ridge
- 194 Steeple Ridge
- 178 Steeple Ridge

