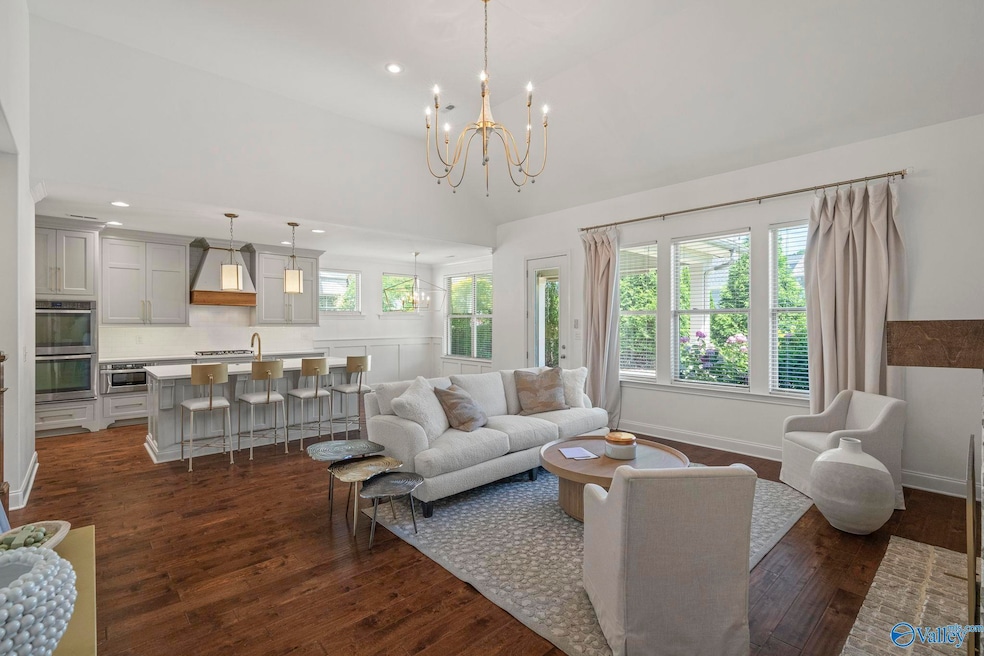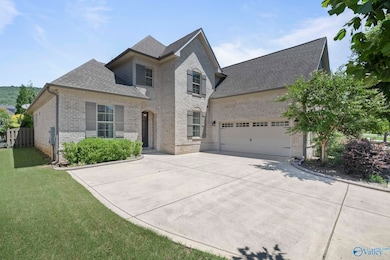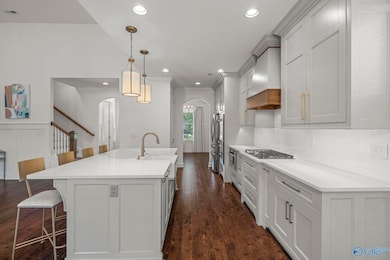
51 Summerlyn Way SE Gurley, AL 35748
Highlights
- Gated Community
- Clubhouse
- Tennis Courts
- Hampton Cove Elementary School Rated A-
- Main Floor Primary Bedroom
- Covered Patio or Porch
About This Home
As of July 2025Priced below many new builds but offering superior upgrades! Beautifully crafted 4BR/3BA home in the gated McMullen Cove community, 2 bedrooms, including the primary suite, on main level plus 2 more upstairs with 2 versatile bonus rooms—ideal for a ZEN/playroom, or climate-controlled storage. Custom cabinetry by a master cabinetmaker enhances the kitchen, laundry, & garage. The efficient 2-car garage includes smart built-ins, maximizing space. Enjoy mtn views from the private fenced backyard with a firepit, extended patio, & game day porch. Seller to pay $ 5000 towards buyers Closing costs with acceptable offer by 6/30/25! Neighborhood features resort-style pool, pickleball courts, & more!
Last Agent to Sell the Property
Van Valkenburgh & Wilkinson Pr License #42893 Listed on: 05/25/2025
Home Details
Home Type
- Single Family
Est. Annual Taxes
- $3,201
Year Built
- Built in 2013
Lot Details
- 8,712 Sq Ft Lot
- Lot Dimensions are 65 x 135 x 65 x 153
HOA Fees
- $117 Monthly HOA Fees
Home Design
- Brick Exterior Construction
- Slab Foundation
Interior Spaces
- 3,311 Sq Ft Home
- Property has 2 Levels
- Gas Log Fireplace
Kitchen
- Double Oven
- Gas Cooktop
- Microwave
Bedrooms and Bathrooms
- 4 Bedrooms
- Primary Bedroom on Main
- 3 Full Bathrooms
Parking
- 2 Car Garage
- Side Facing Garage
- Garage Door Opener
Outdoor Features
- Covered Patio or Porch
Schools
- Hampton Cove Elementary School
- Huntsville High School
Utilities
- Two cooling system units
- Multiple Heating Units
Listing and Financial Details
- Tax Lot 18
- Assessor Parcel Number 1903080000007.177
Community Details
Overview
- Mcmullen HOA
- Mcmullen Cove Subdivision
Amenities
- Common Area
- Clubhouse
Recreation
- Tennis Courts
Security
- Gated Community
Ownership History
Purchase Details
Home Financials for this Owner
Home Financials are based on the most recent Mortgage that was taken out on this home.Purchase Details
Home Financials for this Owner
Home Financials are based on the most recent Mortgage that was taken out on this home.Purchase Details
Home Financials for this Owner
Home Financials are based on the most recent Mortgage that was taken out on this home.Purchase Details
Home Financials for this Owner
Home Financials are based on the most recent Mortgage that was taken out on this home.Purchase Details
Home Financials for this Owner
Home Financials are based on the most recent Mortgage that was taken out on this home.Similar Homes in the area
Home Values in the Area
Average Home Value in this Area
Purchase History
| Date | Type | Sale Price | Title Company |
|---|---|---|---|
| Deed | $698,500 | None Listed On Document | |
| Deed | $740,000 | Alan P Judge Attorney At Law | |
| Deed | $375,000 | Adm Title Services Llc | |
| Survivorship Deed | $355,300 | None Available | |
| Warranty Deed | $337,900 | Progress Title |
Mortgage History
| Date | Status | Loan Amount | Loan Type |
|---|---|---|---|
| Open | $663,575 | New Conventional | |
| Previous Owner | $100,000 | New Conventional | |
| Previous Owner | $296,000 | New Conventional | |
| Previous Owner | $300,000 | New Conventional | |
| Previous Owner | $210,500 | New Conventional | |
| Previous Owner | $345,164 | VA |
Property History
| Date | Event | Price | Change | Sq Ft Price |
|---|---|---|---|---|
| 07/25/2025 07/25/25 | Sold | $698,500 | 0.0% | $211 / Sq Ft |
| 05/25/2025 05/25/25 | For Sale | $698,500 | -5.6% | $211 / Sq Ft |
| 05/31/2022 05/31/22 | Sold | $740,000 | +5.7% | $223 / Sq Ft |
| 05/02/2022 05/02/22 | Pending | -- | -- | -- |
| 04/29/2022 04/29/22 | For Sale | $699,999 | +86.7% | $211 / Sq Ft |
| 10/30/2019 10/30/19 | Off Market | $375,000 | -- | -- |
| 07/31/2019 07/31/19 | Sold | $375,000 | -1.3% | $117 / Sq Ft |
| 06/26/2019 06/26/19 | Pending | -- | -- | -- |
| 06/13/2019 06/13/19 | For Sale | $379,900 | +6.9% | $118 / Sq Ft |
| 10/30/2017 10/30/17 | Off Market | $355,300 | -- | -- |
| 07/28/2017 07/28/17 | Sold | $355,300 | +0.1% | $111 / Sq Ft |
| 06/28/2017 06/28/17 | Pending | -- | -- | -- |
| 06/08/2017 06/08/17 | For Sale | $355,000 | +5.1% | $111 / Sq Ft |
| 10/01/2014 10/01/14 | Off Market | $337,900 | -- | -- |
| 07/02/2014 07/02/14 | Sold | $337,900 | -4.8% | $109 / Sq Ft |
| 06/09/2014 06/09/14 | Pending | -- | -- | -- |
| 12/11/2013 12/11/13 | For Sale | $355,000 | -- | $115 / Sq Ft |
Tax History Compared to Growth
Tax History
| Year | Tax Paid | Tax Assessment Tax Assessment Total Assessment is a certain percentage of the fair market value that is determined by local assessors to be the total taxable value of land and additions on the property. | Land | Improvement |
|---|---|---|---|---|
| 2024 | $3,201 | $56,020 | $9,500 | $46,520 |
| 2023 | $3,201 | $53,220 | $9,500 | $43,720 |
| 2022 | $2,651 | $46,540 | $7,500 | $39,040 |
| 2021 | $2,201 | $38,780 | $5,500 | $33,280 |
| 2020 | $2,043 | $36,060 | $5,500 | $30,560 |
| 2019 | $1,974 | $34,850 | $5,500 | $29,350 |
| 2018 | $1,968 | $34,760 | $0 | $0 |
| 2017 | $2,021 | $35,680 | $0 | $0 |
| 2016 | $2,021 | $35,680 | $0 | $0 |
| 2015 | $2,021 | $35,680 | $0 | $0 |
| 2014 | $4,528 | $72,060 | $0 | $0 |
Agents Affiliated with this Home
-

Seller's Agent in 2025
Julie Lockwood
Van Valkenburgh & Wilkinson Pr
(256) 797-4028
26 in this area
260 Total Sales
-

Buyer's Agent in 2025
Leamon Yarbrough
RE/MAX
(256) 558-0040
3 in this area
74 Total Sales
-
M
Seller's Agent in 2022
Monica Covington
Legend Realty
-

Buyer's Agent in 2022
Kelsey Zwack Pizzato
Keller Williams Horizon
(256) 656-6098
45 in this area
273 Total Sales
-

Seller's Agent in 2019
Jerri Gibson
Leading Edge, R.E. Group
(256) 479-6164
55 Total Sales
-
B
Seller Co-Listing Agent in 2019
Betty Samuelson
Leading Edge, R.E. Group
(256) 479-3325
13 Total Sales
Map
Source: ValleyMLS.com
MLS Number: 21889872
APN: 19-03-08-0-000-007.177
- 47 Summerlyn Way SE
- 6 Sable Creek Ct SE
- 4 Sable Creek Ct SE
- 24 Astoria Ln SE
- 18 Notting Hill Place SE
- 10 Alex Spring Place SE
- 21 Devereux Place SE
- 11 Devereux Place
- 70 acres Hadley Hill Ln SE
- 3 Devereux Place
- 31 Mcmullen Ln SE
- 13 Sanders Hill Way
- 5 Devereux Place
- 2911 Chantry Place SE
- 1889 Little Cove Rd
- 1879 Little Cove Rd
- 26 Abby Glen Way
- 37 Taylors Brook Way SE
- 27 Belle River Way SE
- 43 Belle River Way SE






