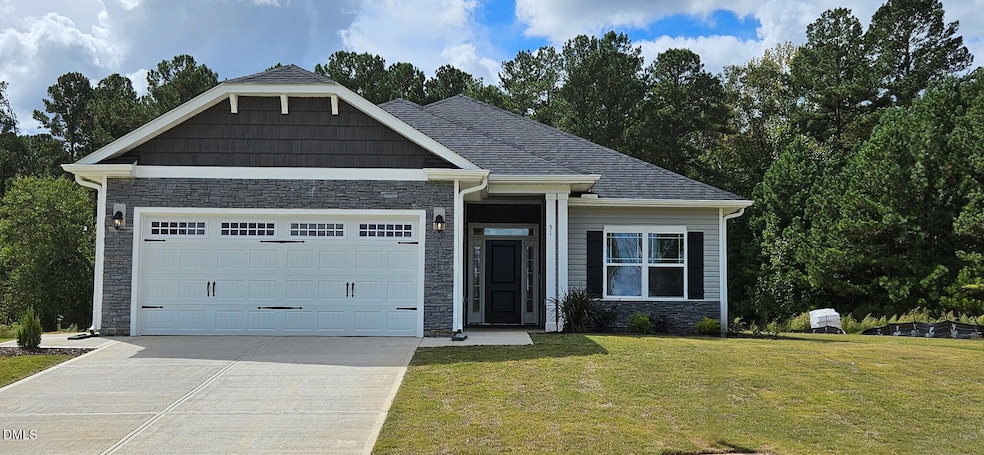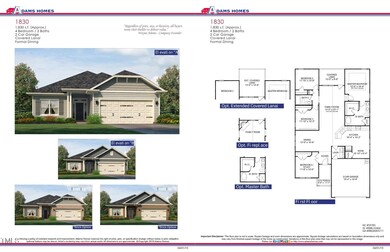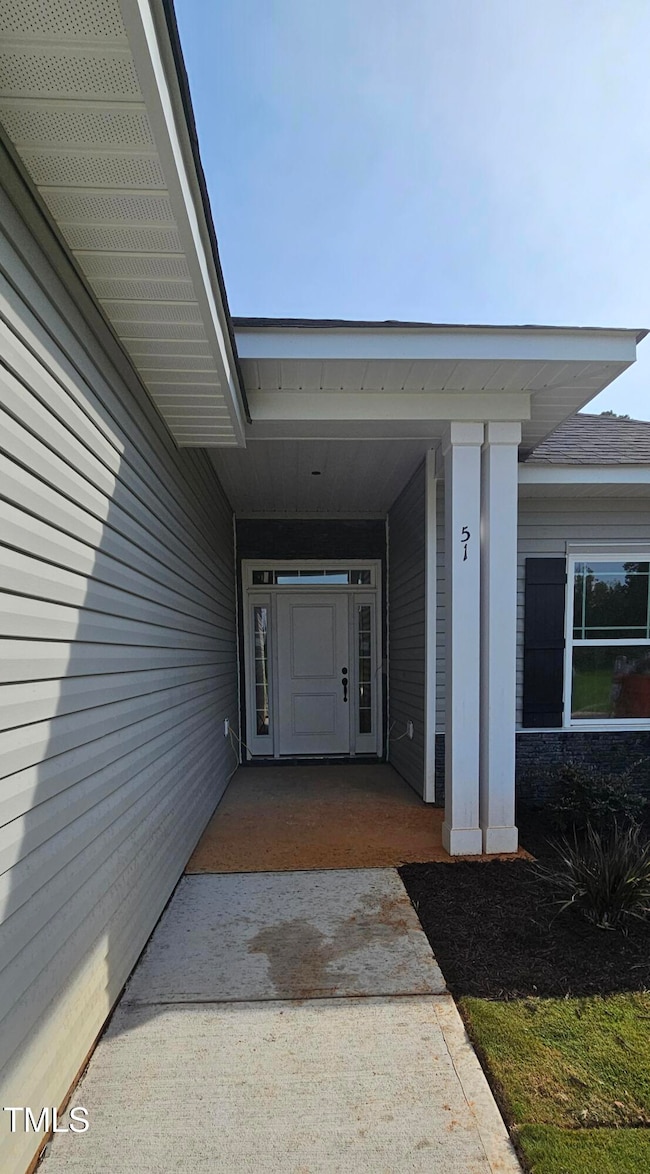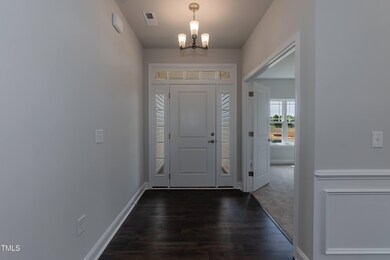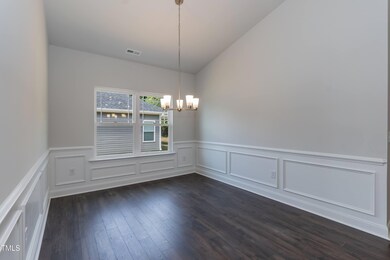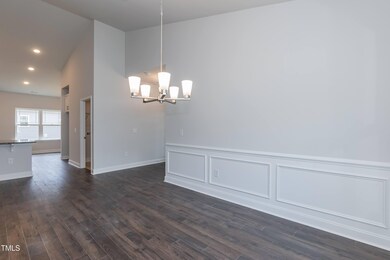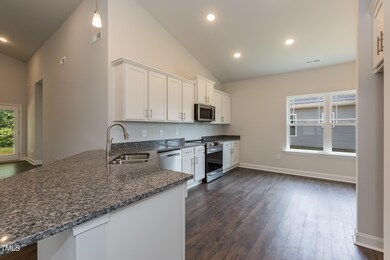51 Sunburst Ct Fuquay-Varina, NC 27526
Estimated payment $2,214/month
Highlights
- New Construction
- Open Floorplan
- Transitional Architecture
- Northwestern High School Rated 9+
- Cathedral Ceiling
- Main Floor Bedroom
About This Home
This home is under construction. This exquisite and thoughtfully designed home features 4 bedrooms and 2 bathrooms across 1,830 square feet. This charming ranch home combines comfort and style, creating a space you'll be proud to call your own. You will quickly fall head over heels for the open concept living as you step through the entry foyer that flows into the dining room with its tray ceiling, crown molding and wainscoting. The family room with vaulted ceilings, recessed lighting, ceiling fan and a gas fireplace provide the finishing touches for a perfect cozy environment. As you enter the kitchen you will be greeted by quartz countertops, upgraded stainless steel appliances, ceramic tile backsplash and a pantry.. Connecting to a charming breakfast nook that will make you will feel right at home. The primary suite with its tray ceiling, crown molding, recessed lighting and ceiling fan will sweep you off your feet. The spa-like feeling when you enter the primary bath with it's 5 foot shower, dual vanities and walk in closet set the stage. Additionally you will find 3 extra bedrooms with generous sized closets and a full bathroom. This hidden gem of the home also features a finished 4 foot extension two-car garage with door opener, separate laundry room and a covered extended back lanai perfect for enjoying those serene North Carolina nights.
Prices and incentives may change at anytime. We do not sell to investors.
Open House Schedule
-
Monday, December 01, 20251:00 to 4:00 pm12/1/2025 1:00:00 PM +00:0012/1/2025 4:00:00 PM +00:00Please visit our Model home at 30 Kipling Creek Drive for all information and home accessAdd to Calendar
-
Tuesday, December 02, 202512:00 to 4:00 pm12/2/2025 12:00:00 PM +00:0012/2/2025 4:00:00 PM +00:00Please visit our Model home at 30 Kipling Creek Drive for all information and home accessAdd to Calendar
Home Details
Home Type
- Single Family
Year Built
- Built in 2025 | New Construction
Lot Details
- 0.3 Acre Lot
- Cul-De-Sac
- Landscaped
- Back and Front Yard
HOA Fees
- $27 Monthly HOA Fees
Parking
- 2 Car Attached Garage
- 4 Open Parking Spaces
Home Design
- Home is estimated to be completed on 7/30/25
- Transitional Architecture
- Brick or Stone Mason
- Slab Foundation
- Frame Construction
- Architectural Shingle Roof
- Vinyl Siding
- Stone
Interior Spaces
- 1,830 Sq Ft Home
- 1-Story Property
- Open Floorplan
- Crown Molding
- Tray Ceiling
- Smooth Ceilings
- Cathedral Ceiling
- Ceiling Fan
- Recessed Lighting
- Gas Fireplace
- Entrance Foyer
- Family Room with Fireplace
- Pull Down Stairs to Attic
- Fire and Smoke Detector
- Property Views
Kitchen
- Breakfast Room
- Eat-In Kitchen
- Self-Cleaning Convection Oven
- Electric Oven
- Free-Standing Electric Range
- Microwave
- Plumbed For Ice Maker
- Dishwasher
- Stainless Steel Appliances
- Quartz Countertops
- Disposal
Flooring
- Carpet
- Laminate
- Vinyl
Bedrooms and Bathrooms
- 4 Main Level Bedrooms
- Walk-In Closet
- 2 Full Bathrooms
- Double Vanity
- Private Water Closet
- Bathtub with Shower
- Shower Only
- Walk-in Shower
Laundry
- Laundry Room
- Laundry on main level
Outdoor Features
- Covered Patio or Porch
- Rain Gutters
Schools
- Northwest Harnett Elementary School
- Harnett Central Middle School
- Harnett Central High School
Utilities
- Forced Air Heating and Cooling System
- Vented Exhaust Fan
- Electric Water Heater
Community Details
- Association fees include ground maintenance
- The Preserve At Kipling Creek Homeowners Assoc Inc Association, Phone Number (877) 672-2267
- Built by Adams Homes LLC, AEC
- The Preserve At Kipling Creek Subdivision
Listing and Financial Details
- Home warranty included in the sale of the property
- Assessor Parcel Number 0651-59-0971.000
Map
Home Values in the Area
Average Home Value in this Area
Property History
| Date | Event | Price | List to Sale | Price per Sq Ft |
|---|---|---|---|---|
| 11/14/2025 11/14/25 | Price Changed | $349,125 | -6.7% | $191 / Sq Ft |
| 10/17/2025 10/17/25 | Price Changed | $374,125 | -2.6% | $204 / Sq Ft |
| 07/24/2025 07/24/25 | Price Changed | $384,125 | 0.0% | $210 / Sq Ft |
| 07/24/2025 07/24/25 | For Sale | $384,125 | +3.1% | $210 / Sq Ft |
| 12/07/2024 12/07/24 | For Sale | $372,525 | -- | $204 / Sq Ft |
| 12/04/2024 12/04/24 | Pending | -- | -- | -- |
Source: Doorify MLS
MLS Number: 10066382
- 33 Sunburst Ct
- 73 Sunburst Ct
- 147 River Chapel Dr
- 131 River Chapel Dr
- 495 Ruth Cir
- 272 Kipling Creek Dr
- 258 Kipling Creek Dr
- 244 Kipling Creek Dr
- 61 River Chapel Dr
- 220 Kipling Creek Dr
- 44 Cooper Branch Ct
- 215 Kipling Creek Dr
- 201 Kipling Creek Dr
- 152 Kipling Creek Dr
- 112 Kipling Creek Dr
- 26 Northwood Dr
- 11 Northwood Dr
- 25 Northwood Dr
- 39 Northwood Dr
- 72 Kipling Creek Dr
- 40 Arlie Ln
- 240 Oxfordshire Dr
- 50 Artemas Ward Dr
- 142 Beachcomber Dr
- 33 Beachcomber Dr
- 28 March Creek Dr
- 96 March Creek Dr
- 291 Hanging Elm Ln
- 145 Tributary Way
- 122 March Creek Dr
- 160 Global Ave
- 141 Chapel St
- 326 Royal Mdw Dr
- 63 Village Edge Dr
- 155 Royal Mdw Dr
- 176 New Villas St
- 14 New Villas St
- 309 Ivy Bank Dr
- 131 Barnsley Rd
- 295 Ivy Bank Dr
