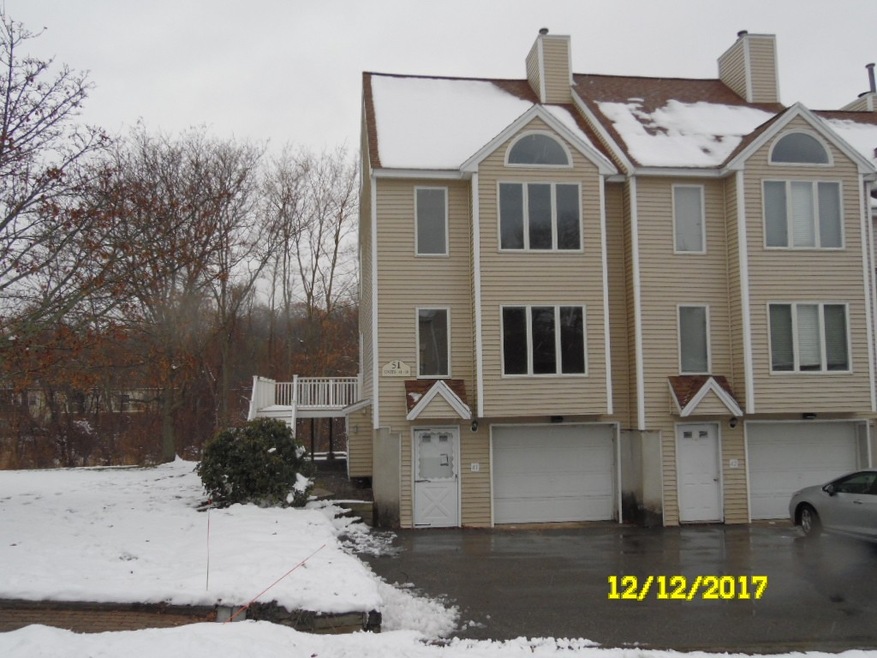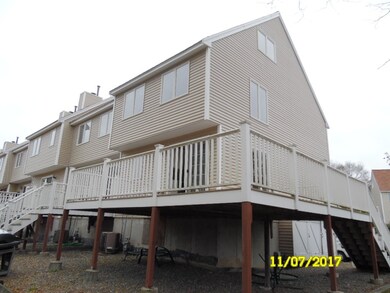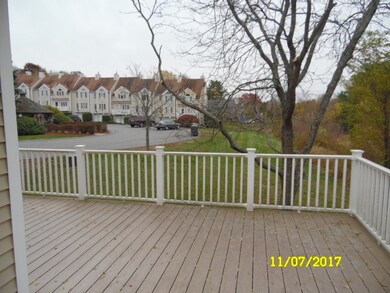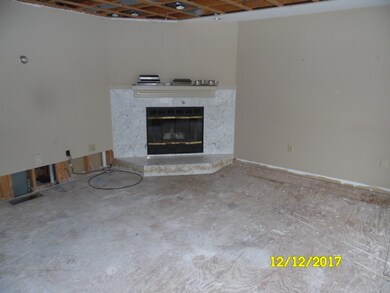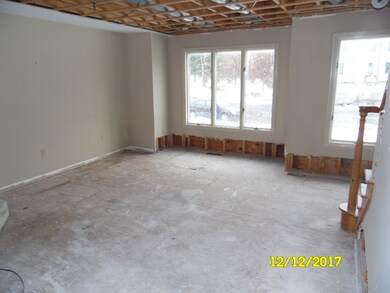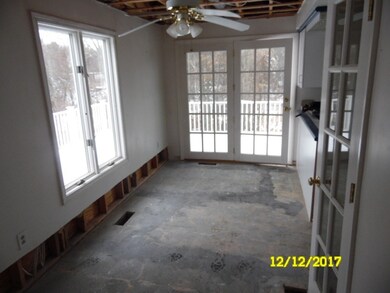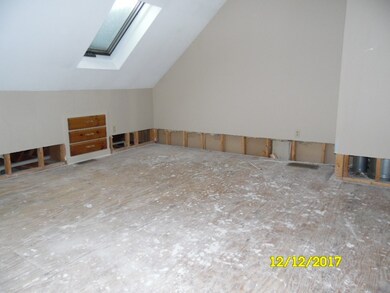
51 Tobey Rd Unit 41 Dracut, MA 01826
About This Home
As of August 2020Hovey Square Estates End Unit townhouse with garage under, large deck, fireplace 2 bedrooms plus loft. THIS PROPERTY QUALIFIES FOR FANNIE MAE FIRST LOOK INITIATIVE THROUGH 01/11/2018 . SELLER AND SELLER REPRESENTATIVE MAKE NO REPRESENTATIONS, EITHER EXPRESSED OR IMPLIED. SELLER ADDENDUMS APPLY. ALL OFFERS MUST INCLUDE ANY/ALL MLS ATTACHMENTS, PRE-APPROVAL OR PROOF OF FUNDS. NO CHANGES ALLOWED TO CONTRACT AND ADDENDUMS. CONTRACT IS DUE BACK TO L/A WITHIN 48 HOURS WITH NO CHANGES OR MODIFICATONS AND WITH A BANK CHECK OF EMD AMOUNT MADE OUT TO LISTING AGENCY. CASH OR REHAB LOAN
Last Agent to Sell the Property
David Guselli
First Choice Realty Group Listed on: 12/20/2017
Last Buyer's Agent
Keith Hamel
Lamacchia Realty, Inc.
Property Details
Home Type
Condominium
Est. Annual Taxes
$3,901
Year Built
1988
Lot Details
0
Listing Details
- Unit Level: 1
- Unit Placement: Street
- Property Type: Condominium/Co-Op
- CC Type: Condo
- Style: Townhouse
- Year Built Description: Approximate
- Special Features: None
- Property Sub Type: Condos
- Year Built: 1988
Interior Features
- Has Basement: Yes
- Fireplaces: 1
- Number of Rooms: 5
- No Bedrooms: 2
- Full Bathrooms: 1
- Half Bathrooms: 1
- No Living Levels: 3
- Main Lo: AC2004
- Main So: AN1405
Exterior Features
- Exterior Unit Features: Other (See Remarks)
Garage/Parking
- Garage Parking: Under
- Garage Spaces: 1
- Parking: Off-Street
- Parking Spaces: 2
Utilities
- Sewer: City/Town Sewer
- Water: City/Town Water
Condo/Co-op/Association
- HOA Fees: 229.00
- Condominium Name: Hovey Square Estates
- Association Fee Includes: Master Insurance, Exterior Maintenance, Road Maintenance, Landscaping, Snow Removal, Refuse Removal
- No Units: 60
- Unit Building: 41
Fee Information
- Fee Interval: Monthly
Lot Info
- Zoning: res
Ownership History
Purchase Details
Home Financials for this Owner
Home Financials are based on the most recent Mortgage that was taken out on this home.Purchase Details
Home Financials for this Owner
Home Financials are based on the most recent Mortgage that was taken out on this home.Purchase Details
Purchase Details
Home Financials for this Owner
Home Financials are based on the most recent Mortgage that was taken out on this home.Similar Homes in the area
Home Values in the Area
Average Home Value in this Area
Purchase History
| Date | Type | Sale Price | Title Company |
|---|---|---|---|
| Not Resolvable | $300,000 | None Available | |
| Warranty Deed | $190,000 | -- | |
| Foreclosure Deed | $209,000 | -- | |
| Deed | $112,000 | -- |
Mortgage History
| Date | Status | Loan Amount | Loan Type |
|---|---|---|---|
| Open | $274,725 | FHA | |
| Previous Owner | $200,000 | Stand Alone Refi Refinance Of Original Loan | |
| Previous Owner | $198,840 | New Conventional | |
| Previous Owner | $60,419 | No Value Available | |
| Previous Owner | $167,900 | No Value Available | |
| Previous Owner | $149,600 | No Value Available | |
| Previous Owner | $106,950 | No Value Available | |
| Previous Owner | $108,900 | Purchase Money Mortgage |
Property History
| Date | Event | Price | Change | Sq Ft Price |
|---|---|---|---|---|
| 08/14/2020 08/14/20 | Sold | $300,000 | +3.5% | $205 / Sq Ft |
| 06/17/2020 06/17/20 | Pending | -- | -- | -- |
| 06/10/2020 06/10/20 | For Sale | $289,900 | +52.6% | $198 / Sq Ft |
| 06/29/2018 06/29/18 | Sold | $190,000 | -5.0% | $151 / Sq Ft |
| 03/01/2018 03/01/18 | Pending | -- | -- | -- |
| 02/08/2018 02/08/18 | Price Changed | $199,900 | -2.4% | $159 / Sq Ft |
| 12/20/2017 12/20/17 | For Sale | $204,900 | -- | $162 / Sq Ft |
Tax History Compared to Growth
Tax History
| Year | Tax Paid | Tax Assessment Tax Assessment Total Assessment is a certain percentage of the fair market value that is determined by local assessors to be the total taxable value of land and additions on the property. | Land | Improvement |
|---|---|---|---|---|
| 2025 | $3,901 | $385,500 | $0 | $385,500 |
| 2024 | $3,773 | $361,100 | $0 | $361,100 |
| 2023 | $3,659 | $316,000 | $0 | $316,000 |
| 2022 | $3,509 | $285,500 | $0 | $285,500 |
| 2021 | $3,350 | $257,500 | $0 | $257,500 |
| 2020 | $3,219 | $241,100 | $0 | $241,100 |
| 2019 | $3,146 | $228,800 | $0 | $228,800 |
| 2018 | $2,918 | $206,400 | $0 | $206,400 |
| 2017 | $2,722 | $206,400 | $0 | $206,400 |
| 2016 | $2,520 | $169,800 | $0 | $169,800 |
| 2015 | $2,414 | $161,700 | $0 | $161,700 |
| 2014 | $2,314 | $159,700 | $0 | $159,700 |
Agents Affiliated with this Home
-
M
Seller's Agent in 2020
MKG Realty Group
Keller Williams Realty Evolution
-

Buyer's Agent in 2020
Lisa Biggar
Laer Realty
(978) 578-0023
1 in this area
56 Total Sales
-
D
Seller's Agent in 2018
David Guselli
First Choice Realty Group
-
K
Buyer's Agent in 2018
Keith Hamel
Lamacchia Realty, Inc.
Map
Source: MLS Property Information Network (MLS PIN)
MLS Number: 72265329
APN: DRAC-000049-000170-000002-000041
- 36 Tobey Rd Unit 35
- 36 Clark Ave
- 73 Sladen St
- 24 Dorothy Ave
- 20 Osgood Ave
- 31 Iona Ave
- 100 Cass Ave Unit B20
- 451 Pleasant St
- 24 Beaver St Unit A
- 118 Lafayette St
- 39 Doyle Ave
- 24 Turner Ave
- 87 Exeter St
- 16 Pinehurst Ave
- 38-49 Casco St
- 25 Dana St
- 19 Jacques St
- 18 Dana St Unit 2
- 369 Aiken Ave Unit 15
- 5 Blanche St Unit A
