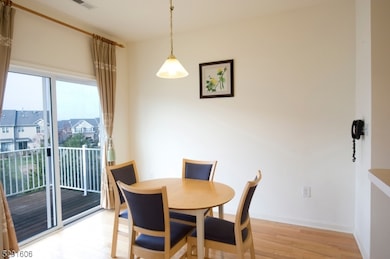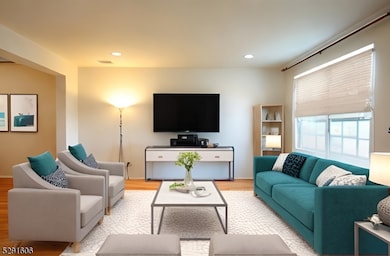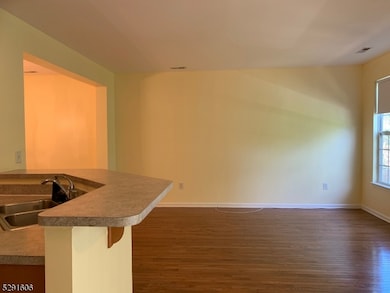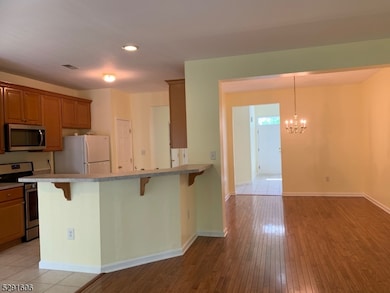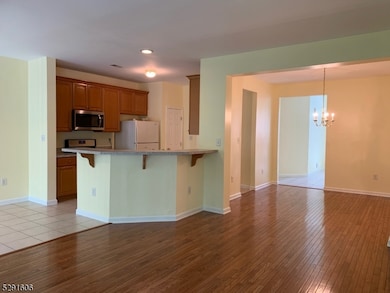51 Truman Ave Princeton, NJ 08540
Highlights
- 1 Car Attached Garage
- Storage Room
- Forced Air Heating and Cooling System
- Montgomery Lower Mid School Rated A
About This Home
Welcome to this stunning Barrymore Model in the desirable Montgomery Hills! This spacious 2-bedroom, 2.5-bath home boasts 1713 sq ft of living space. The first floor features a 2-story foyer leading to a bright dining room and great room with hardwood flooring throughout. The kitchen, filled with natural light, opens to a cozy breakfast area. Upstairs, a snug loft area in the hallway enhances the spacious feel of the entire floor. The master bedroom offers a cathedral ceiling and tranquil views of the woods, complete with a luxurious bath featuring a soaking tub and shower booth. The second bedroom is generously sized to fit a king-size bed. Additional highlights include a walkout basement and a deck off the kitchen, perfect for outdoor entertaining. Nestled in Montgomery Township, this home benefits from a Blue Ribbon School District and proximity to Princeton and Rutgers University. Enjoy seamless local commutes via the NJ Transit 605 bus connecting Quaker Bridge Mall to Rt 206 at Orchard Rd (43 stops), or commute to NYC/Philly via NJ Transit Trains (Somerville, Jersey Ave, Princeton Junction). Explore beautiful Duke Farms, or nearby parks (Skillman, Montgomery Veterans, Van Horne). Shop at the Quaker Bridge or Bridgewater Commons Mall, ShopRite, Whole Foods, Trader Joe's, and vibrant Downtown Princeton. Have peace of mind with premier medical facilities like Princeton University Medical Center and Robert Wood Johnson Hospital nearby. Home will be painted and cleaned.
Listing Agent
TANG GROUP REAL ESTATE LLC Brokerage Phone: 908-874-5798 Listed on: 11/05/2025
Condo Details
Home Type
- Condominium
Year Built
- Built in 2003
Parking
- 1 Car Attached Garage
- Additional Parking
Interior Spaces
- 1,713 Sq Ft Home
- 3-Story Property
- Living Room with Fireplace
- Storage Room
- Utility Room
Kitchen
- Gas Oven or Range
- Dishwasher
Bedrooms and Bathrooms
- 2 Bedrooms
- Primary bedroom located on second floor
Laundry
- Laundry in unit
- Dryer
- Washer
Unfinished Basement
- Walk-Out Basement
- Basement Fills Entire Space Under The House
Schools
- Montgomery Elementary And Middle School
- Montgomery High School
Utilities
- Forced Air Heating and Cooling System
- Standard Electricity
- Gas Water Heater
Listing and Financial Details
- Tenant pays for electric, gas, heat, repairs, sewer, water
- Assessor Parcel Number 2713-37002-0000-00005-0070-
Community Details
Recreation
- Tennis Courts
- Community Playground
Pet Policy
- Call for details about the types of pets allowed
Map
Property History
| Date | Event | Price | List to Sale | Price per Sq Ft |
|---|---|---|---|---|
| 11/05/2025 11/05/25 | For Rent | $3,350 | +26.4% | -- |
| 06/23/2019 06/23/19 | Rented | $2,650 | 0.0% | -- |
| 03/12/2019 03/12/19 | For Rent | $2,650 | 0.0% | -- |
| 04/01/2016 04/01/16 | Rented | $2,650 | 0.0% | -- |
| 03/24/2016 03/24/16 | Under Contract | -- | -- | -- |
| 12/01/2015 12/01/15 | For Rent | $2,650 | +1.9% | -- |
| 12/19/2014 12/19/14 | Rented | $2,600 | -1.9% | -- |
| 12/06/2014 12/06/14 | Under Contract | -- | -- | -- |
| 08/08/2014 08/08/14 | For Rent | $2,650 | -- | -- |
Source: Garden State MLS
MLS Number: 3996462
APN: 13-37002-0000-00005-70
- 35 Truman Ave
- 33 Kennedy Ct
- 23 Taft Ct
- 36 -D Needham Way
- 36 Needham Way Unit D
- 851 Mount Lucas Rd
- 8B Brookline Ct
- 8 -B Brookline Ct Unit B
- 2 Washington St
- 108 Dogwood Hill
- 182 Jonathon Dayton Ct
- 110 Village Dr
- 108 Village Dr
- 112 Village Dr
- 18 Oxford Cir
- 58 Maidenhead Rd
- 106 Village Dr
- 17 E Hartwick Dr
- 2 E Hartwick Dr
- 501 State Rd
- 119 Hoover Ave
- 11 Castleton Rd
- 30 Hoover Ave
- 12 Manor Dr
- 43H Watertown Ct
- 42D Chicopee Dr
- 101 Blue Spring Rd
- 72 River Birch Cir
- 42 Chicopee Dr Unit D
- 15 -B Andover Cir Unit B
- 6C Brookline Ct Unit C
- 10 Brookline Ct Unit G
- 10G Brookline Ct
- 30B Chicopee Dr
- 90 Washington St Unit 1
- 661 Mount Lucas Rd Unit 2
- 239 William Livingston Ct
- 2 Rider Terrace
- 2 Rider Terrace
- 92 Harvard Cir


