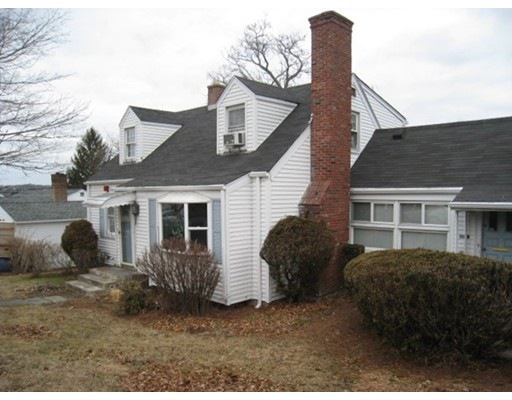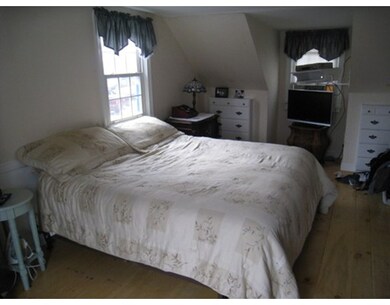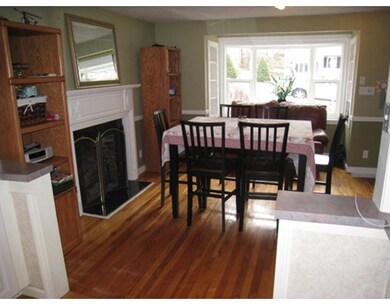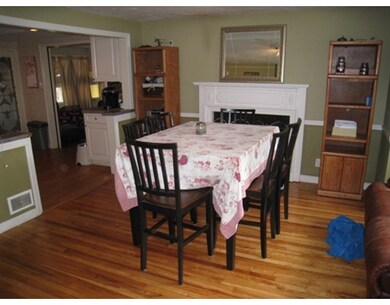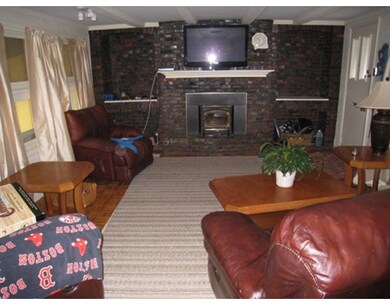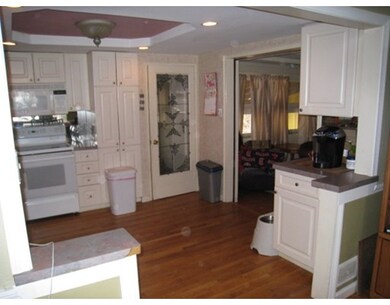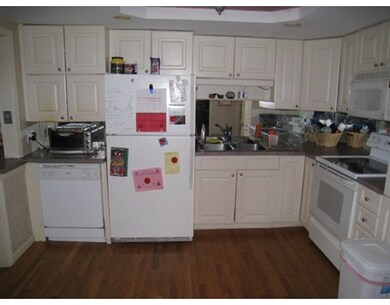
51 Tudor St Waltham, MA 02451
North Waltham NeighborhoodAbout This Home
As of December 2018Location! Location! Location! LEAD-FREE!!!! Lead-free certification so you and your children can breathe easy!!!! This sunny 3 BR, 2 Bath home is ¼ mile from Rt 95/128 on Tudor Street in Waltham's desirable West Glenmeadow neighborhood. THREE fireplaces, one in the Dining room. one in the living room, and one in the family room. Plenty of kitchen cabinets. Lots of interesting details, like a giant 6' x 5' mirror in the media room/office. There's a family room with a custom made stone bar. Gleaming hardwood floors, dishwasher, microwave, refrigerator. A great back yard with a reflecting pool. You must see this!! Needs work on front and back steps..
Home Details
Home Type
Single Family
Est. Annual Taxes
$7,461
Year Built
1950
Lot Details
0
Listing Details
- Lot Description: Paved Drive
- Property Type: Single Family
- Single Family Type: Detached
- Style: Cape
- Other Agent: 1.00
- Lead Paint: Certified Treated
- Year Round: Yes
- Year Built Description: Approximate
- Special Features: None
- Property Sub Type: Detached
- Year Built: 1950
Interior Features
- Has Basement: Yes
- Fireplaces: 3
- Number of Rooms: 7
- Amenities: Public Transportation, Shopping, Park, Golf Course, Highway Access, House of Worship, Public School, University
- Electric: 110 Volts, 220 Volts, 100 Amps
- Energy: Insulated Windows, Storm Doors
- Flooring: Wood, Pine
- Interior Amenities: Cable Available, Whole House Fan
- Basement: Full, Partially Finished, Interior Access
- Bedroom 2: Second Floor, 16X10
- Bedroom 3: First Floor, 10X11
- Bathroom #1: First Floor
- Bathroom #2: Second Floor
- Kitchen: First Floor, 11X11
- Living Room: First Floor, 12X12
- Master Bedroom: Second Floor, 18X10
- Master Bedroom Description: Flooring - Wood
- Dining Room: First Floor, 13X12
- Family Room: First Floor, 15X14
- No Bedrooms: 3
- Full Bathrooms: 2
- Main Lo: AC1091
- Main So: AC1091
- Estimated Sq Ft: 2037.00
Exterior Features
- Construction: Frame
- Exterior: Vinyl
- Exterior Features: Patio, Storage Shed
- Foundation: Poured Concrete
Garage/Parking
- Garage Parking: Attached
- Garage Spaces: 1
- Parking: Off-Street, Paved Driveway
- Parking Spaces: 2
Utilities
- Heat Zones: 1
- Hot Water: Oil
- Utility Connections: for Electric Range, for Electric Dryer, Washer Hookup
- Sewer: City/Town Sewer
- Water: City/Town Water
Lot Info
- Zoning: res
- Lot: 0019
- Acre: 0.22
- Lot Size: 9430.00
Multi Family
- Foundation: 0000
Ownership History
Purchase Details
Home Financials for this Owner
Home Financials are based on the most recent Mortgage that was taken out on this home.Purchase Details
Home Financials for this Owner
Home Financials are based on the most recent Mortgage that was taken out on this home.Purchase Details
Home Financials for this Owner
Home Financials are based on the most recent Mortgage that was taken out on this home.Purchase Details
Home Financials for this Owner
Home Financials are based on the most recent Mortgage that was taken out on this home.Purchase Details
Home Financials for this Owner
Home Financials are based on the most recent Mortgage that was taken out on this home.Similar Homes in Waltham, MA
Home Values in the Area
Average Home Value in this Area
Purchase History
| Date | Type | Sale Price | Title Company |
|---|---|---|---|
| Not Resolvable | $600,000 | -- | |
| Quit Claim Deed | $550,000 | -- | |
| Quit Claim Deed | $550,000 | -- | |
| Not Resolvable | $326,400 | -- | |
| Deed | $172,500 | -- |
Mortgage History
| Date | Status | Loan Amount | Loan Type |
|---|---|---|---|
| Open | $475,000 | Stand Alone Refi Refinance Of Original Loan | |
| Closed | $476,230 | Stand Alone Refi Refinance Of Original Loan | |
| Closed | $480,000 | New Conventional | |
| Previous Owner | $550,000 | New Conventional | |
| Previous Owner | $70,000 | No Value Available | |
| Previous Owner | $129,375 | Purchase Money Mortgage |
Property History
| Date | Event | Price | Change | Sq Ft Price |
|---|---|---|---|---|
| 12/21/2018 12/21/18 | Pending | -- | -- | -- |
| 12/18/2018 12/18/18 | Sold | $550,000 | -11.3% | $270 / Sq Ft |
| 11/01/2018 11/01/18 | Price Changed | $619,900 | 0.0% | $304 / Sq Ft |
| 11/01/2018 11/01/18 | For Sale | $619,900 | +12.7% | $304 / Sq Ft |
| 10/31/2018 10/31/18 | Off Market | $550,000 | -- | -- |
| 10/26/2018 10/26/18 | Price Changed | $629,900 | -1.6% | $309 / Sq Ft |
| 10/18/2018 10/18/18 | Price Changed | $639,900 | -1.5% | $314 / Sq Ft |
| 09/27/2018 09/27/18 | Price Changed | $649,900 | -1.4% | $319 / Sq Ft |
| 09/14/2018 09/14/18 | Price Changed | $659,000 | -1.5% | $324 / Sq Ft |
| 07/19/2018 07/19/18 | For Sale | $669,000 | +21.6% | $328 / Sq Ft |
| 08/18/2017 08/18/17 | Sold | $550,000 | -3.5% | $270 / Sq Ft |
| 07/10/2017 07/10/17 | Price Changed | $569,900 | -2.6% | $280 / Sq Ft |
| 06/29/2017 06/29/17 | Price Changed | $585,000 | -2.3% | $287 / Sq Ft |
| 06/01/2017 06/01/17 | Price Changed | $599,000 | -1.6% | $294 / Sq Ft |
| 05/19/2017 05/19/17 | For Sale | $609,000 | +86.6% | $299 / Sq Ft |
| 06/08/2012 06/08/12 | Sold | $326,400 | -8.1% | $160 / Sq Ft |
| 03/22/2012 03/22/12 | Price Changed | $355,000 | -1.1% | $174 / Sq Ft |
| 03/20/2012 03/20/12 | Price Changed | $359,000 | -2.7% | $176 / Sq Ft |
| 02/07/2012 02/07/12 | For Sale | $369,000 | -- | $181 / Sq Ft |
Tax History Compared to Growth
Tax History
| Year | Tax Paid | Tax Assessment Tax Assessment Total Assessment is a certain percentage of the fair market value that is determined by local assessors to be the total taxable value of land and additions on the property. | Land | Improvement |
|---|---|---|---|---|
| 2025 | $7,461 | $759,800 | $445,600 | $314,200 |
| 2024 | $7,105 | $737,000 | $425,800 | $311,200 |
| 2023 | $7,057 | $683,800 | $386,400 | $297,400 |
| 2022 | $6,956 | $624,400 | $347,000 | $277,400 |
| 2021 | $6,904 | $609,900 | $347,000 | $262,900 |
| 2020 | $6,876 | $575,400 | $323,300 | $252,100 |
| 2019 | $6,867 | $542,400 | $319,400 | $223,000 |
| 2018 | $6,328 | $501,800 | $295,700 | $206,100 |
| 2017 | $5,956 | $474,200 | $268,100 | $206,100 |
| 2016 | $5,612 | $458,500 | $252,400 | $206,100 |
| 2015 | $5,203 | $396,300 | $220,800 | $175,500 |
Agents Affiliated with this Home
-
T
Seller's Agent in 2018
Tom Bray
Big Sky Properties MA
(781) 259-1454
2 Total Sales
-
J
Seller's Agent in 2012
Jeanne Umbrello
Wal-Lex Realty
(617) 842-1350
1 in this area
18 Total Sales
Map
Source: MLS Property Information Network (MLS PIN)
MLS Number: 72167787
APN: WALT-000007-000011-000019
- 40 Tudor St
- 39 Sheffield Rd
- 7 Field Rd
- 1625 Trapelo Rd
- 457 Lincoln St
- 1105 Lexington St Unit 7-5
- 420 Lincoln St
- 86 Bowdoin Ave
- 35 Hillcrest St
- 120 Princeton Ave
- 140 College Farm Rd
- 25 Mountain Rd
- 38 Lake St
- 6 April Ln Unit 34
- 76 Lionel Ave Unit E
- 54 Rosemont Ave
- 311 Concord Ave
- 92 Gregory St
- 124 Gregory St
- 255 Winter St Unit 302
