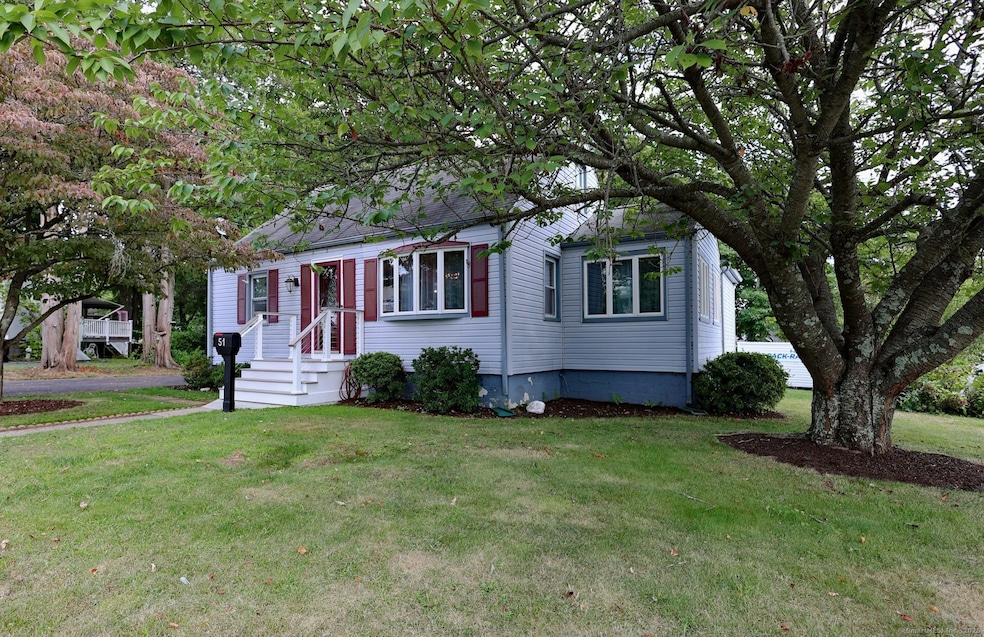51 Underhill Rd Milford, CT 06460
Downtown Milford NeighborhoodEstimated payment $3,032/month
Highlights
- Popular Property
- Cape Cod Architecture
- 1 Fireplace
- Jonathan Law High School Rated A-
- Vaulted Ceiling
- 1-minute walk to Underhill Park
About This Home
Prime Milford location-just minutes to beautiful beaches, parks, the vibrant downtown Milford Green with its many restaurants and shops, and convenient access to I-95 and Metro-North. This bright and inviting home features abundant natural light, central air, and efficient forced-air heating with a newer furnace. The centrally located kitchen showcases solid oak cabinets and opens to the living, dining, and family rooms. The family room has vaulted ceilings and a gas fireplace. The main level also includes two bedrooms, a full bath, and an enclosed sunroom with laundry opening to a patio. Upstairs, you'll find a spacious primary bedroom with ample closet space and a half bath. The partially finished lower level offers additional heated and cooled living space, another half bath, and generous storage. An oversized detached garage and the patio complete the exterior.
Open House Schedule
-
Sunday, September 21, 20251:00 to 3:00 pm9/21/2025 1:00:00 PM +00:009/21/2025 3:00:00 PM +00:00PUBLIC OPEN HOUSE, Sunday (9/21), 1pm until 3pmAdd to Calendar
Home Details
Home Type
- Single Family
Est. Annual Taxes
- $6,910
Year Built
- Built in 1942
Lot Details
- 9,583 Sq Ft Lot
- Level Lot
- Property is zoned R7.5
Parking
- 1 Car Garage
Home Design
- Cape Cod Architecture
- Concrete Foundation
- Frame Construction
- Asphalt Shingled Roof
- Vinyl Siding
Interior Spaces
- 1,391 Sq Ft Home
- Vaulted Ceiling
- 1 Fireplace
- Bonus Room
Kitchen
- Gas Range
- Range Hood
- Dishwasher
Bedrooms and Bathrooms
- 3 Bedrooms
Laundry
- Laundry on main level
- Dryer
- Washer
Partially Finished Basement
- Partial Basement
- Basement Storage
Outdoor Features
- Walking Distance to Water
- Patio
Location
- Property is near a golf course
Schools
- Meadowside Elementary School
- West Shore Middle School
- Jonathan Law High School
Utilities
- Central Air
- Heating System Uses Natural Gas
Listing and Financial Details
- Assessor Parcel Number 1205281
Map
Home Values in the Area
Average Home Value in this Area
Tax History
| Year | Tax Paid | Tax Assessment Tax Assessment Total Assessment is a certain percentage of the fair market value that is determined by local assessors to be the total taxable value of land and additions on the property. | Land | Improvement |
|---|---|---|---|---|
| 2025 | $6,910 | $233,850 | $94,250 | $139,600 |
| 2024 | $6,814 | $233,850 | $94,250 | $139,600 |
| 2023 | $6,354 | $233,850 | $94,250 | $139,600 |
| 2022 | $6,232 | $233,850 | $94,250 | $139,600 |
| 2021 | $5,459 | $197,430 | $64,890 | $132,540 |
| 2020 | $5,465 | $197,430 | $64,890 | $132,540 |
| 2019 | $5,471 | $197,430 | $64,890 | $132,540 |
| 2018 | $5,477 | $197,430 | $64,890 | $132,540 |
| 2017 | $5,487 | $197,430 | $64,890 | $132,540 |
| 2016 | $4,778 | $171,610 | $50,470 | $121,140 |
| 2015 | $4,784 | $171,610 | $50,470 | $121,140 |
| 2014 | $4,671 | $171,610 | $50,470 | $121,140 |
Property History
| Date | Event | Price | Change | Sq Ft Price |
|---|---|---|---|---|
| 09/14/2025 09/14/25 | For Sale | $465,000 | +74.2% | $334 / Sq Ft |
| 11/25/2019 11/25/19 | Sold | $267,000 | +2.7% | $170 / Sq Ft |
| 09/30/2019 09/30/19 | Price Changed | $259,900 | -5.5% | $165 / Sq Ft |
| 09/13/2019 09/13/19 | For Sale | $275,000 | -- | $175 / Sq Ft |
Purchase History
| Date | Type | Sale Price | Title Company |
|---|---|---|---|
| Warranty Deed | $267,000 | -- | |
| Warranty Deed | $267,000 | -- | |
| Warranty Deed | $134,000 | -- | |
| Warranty Deed | $134,000 | -- |
Mortgage History
| Date | Status | Loan Amount | Loan Type |
|---|---|---|---|
| Open | $122,250 | Stand Alone Refi Refinance Of Original Loan | |
| Open | $265,500 | Stand Alone Refi Refinance Of Original Loan | |
| Previous Owner | $28,000 | Purchase Money Mortgage | |
| Previous Owner | $103,000 | No Value Available | |
| Previous Owner | $122,000 | No Value Available |
Source: SmartMLS
MLS Number: 24126555
APN: MILF-000035-000439-000037
- 21 Willow St
- 9 Willow St
- 39 Thompson St
- 21 Meadowside Rd
- 945 E Broadway
- 66 Shell Ave
- 48 Alden Place
- 129 Rogers Ave
- 139 Rogers Ave
- 145 Rogers Ave
- 864 E Broadway
- 13 Millwood St
- 13 Harkness Dr
- 87 Trumbull Ave Unit 5
- 18 Harkness Dr
- 17 Chetwood St
- 84 Cooper Ave
- 8 Oyster Landing Rd
- 308 Meadowside Rd Unit 201
- 104 Carlson Dr
- 56 Thompson St
- 9 Willow St
- 7 Willow St
- 855 E Broadway
- 840 E Broadway Unit 2
- 840 E Broadway Unit 1
- 812 E Broadway
- 795 E Broadway
- 79 Noble Ave
- 101 Noble Ave
- 38 Golden Hill St Unit A
- 94 Robert Treat Dr
- 41 Cooper Ave
- 747 E Broadway
- 90 High St
- 85 High St
- 127-135 Broad St
- 33 Railroad Ave
- 3-5 Schooner Ln
- 337 Meadowside Rd Unit A







