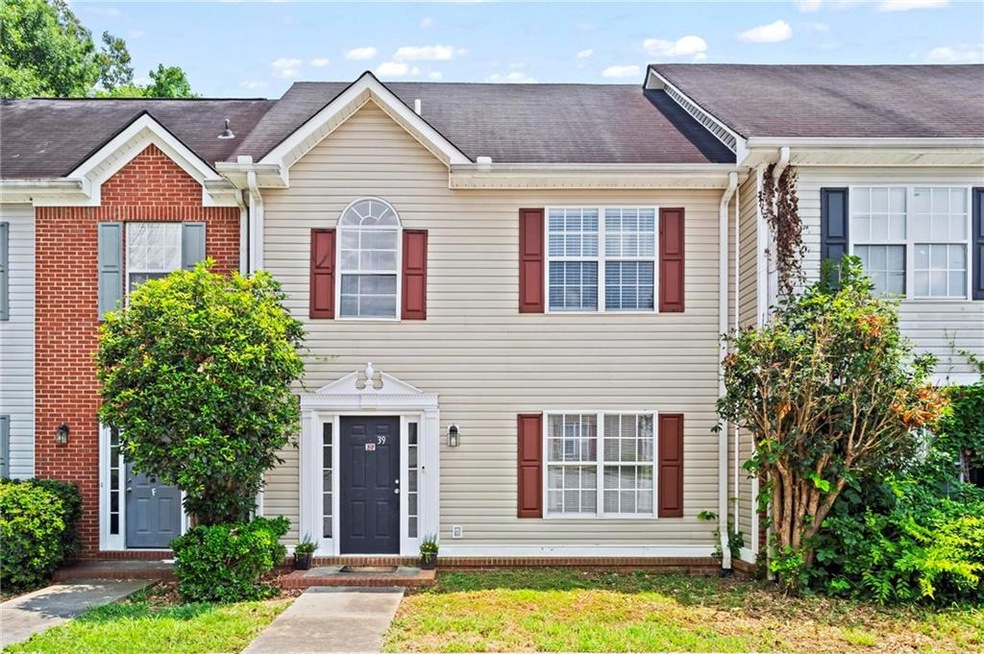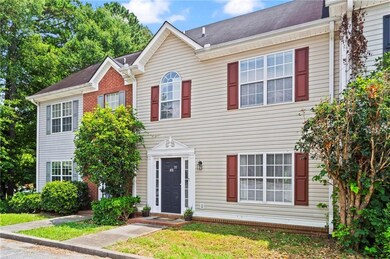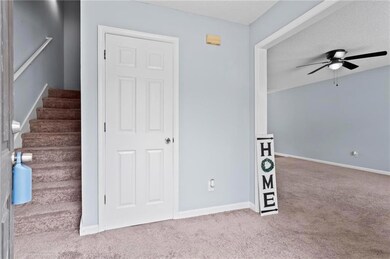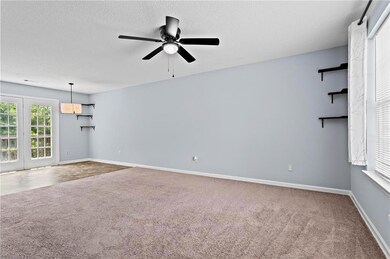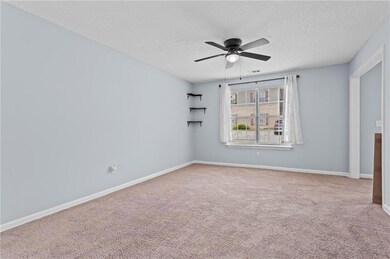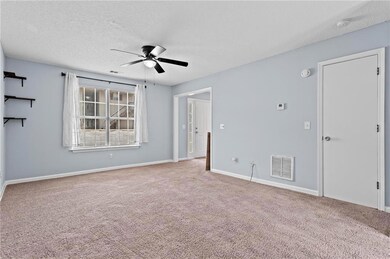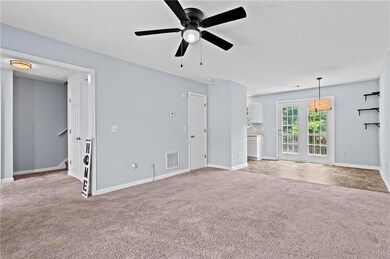51 Valley View Dr Unit F39 Cartersville, GA 30120
Estimated payment $1,074/month
Highlights
- View of Trees or Woods
- White Kitchen Cabinets
- Central Heating and Cooling System
- Deck
- Brick Front
- Ceiling Fan
About This Home
Freshly painted and ready for its next owner, this 2-bedroom, 2.5-bath townhome in Cartersville offers low-maintenance living in a highly convenient location. Each bedroom features its own private bathroom, making it a great setup for roommates, guests, or a private home office. The main level includes a comfortable living area, a functional kitchen, and a half bath for added convenience. Step out back to a small deck—perfect for enjoying some quiet time or fresh air. Located just minutes from all that Cartersville has to offer—shops, restaurants, parks, and easy access to I-75—this home is ideal for anyone looking for simplicity and accessibility. Don’t miss this affordable opportunity in a growing area!
Townhouse Details
Home Type
- Townhome
Est. Annual Taxes
- $2,113
Year Built
- Built in 2000
Lot Details
- 1,307 Sq Ft Lot
- 1 Common Wall
Parking
- 1 Car Garage
- Drive Under Main Level
- Driveway
Home Design
- Shingle Roof
- Composition Roof
- Vinyl Siding
- Brick Front
- Concrete Perimeter Foundation
Interior Spaces
- 1,248 Sq Ft Home
- 3-Story Property
- Ceiling Fan
- Views of Woods
- Unfinished Basement
- Garage Access
- Laundry in Kitchen
Kitchen
- Gas Range
- Dishwasher
- Laminate Countertops
- White Kitchen Cabinets
Flooring
- Carpet
- Laminate
Bedrooms and Bathrooms
- 2 Bedrooms
Home Security
Outdoor Features
- Deck
Schools
- Cloverleaf Elementary School
- Red Top Middle School
- Cass High School
Utilities
- Central Heating and Cooling System
- Underground Utilities
- 220 Volts
- 110 Volts
- Phone Available
- Cable TV Available
Listing and Financial Details
- Assessor Parcel Number 0078F 0008 017
Community Details
Overview
- 50 Units
- The Oaks At Valley View Subdivision
- FHA/VA Approved Complex
Security
- Fire and Smoke Detector
Map
Home Values in the Area
Average Home Value in this Area
Tax History
| Year | Tax Paid | Tax Assessment Tax Assessment Total Assessment is a certain percentage of the fair market value that is determined by local assessors to be the total taxable value of land and additions on the property. | Land | Improvement |
|---|---|---|---|---|
| 2024 | $1,956 | $86,962 | $12,000 | $74,962 |
| 2023 | $2,113 | $80,124 | $10,000 | $70,124 |
| 2022 | $1,522 | $59,944 | $8,000 | $51,944 |
| 2021 | $811 | $42,034 | $8,000 | $34,034 |
| 2020 | $992 | $36,096 | $6,870 | $29,226 |
| 2019 | $1,091 | $39,296 | $8,000 | $31,296 |
| 2018 | $1,500 | $26,920 | $4,000 | $22,920 |
| 2017 | $754 | $26,920 | $4,000 | $22,920 |
| 2016 | $759 | $26,920 | $4,000 | $22,920 |
| 2015 | $761 | $26,920 | $4,000 | $22,920 |
| 2014 | $623 | $21,360 | $2,000 | $19,360 |
| 2013 | -- | $16,040 | $2,000 | $14,040 |
Property History
| Date | Event | Price | List to Sale | Price per Sq Ft | Prior Sale |
|---|---|---|---|---|---|
| 11/14/2025 11/14/25 | Sold | $160,000 | -5.9% | $128 / Sq Ft | View Prior Sale |
| 11/04/2025 11/04/25 | Pending | -- | -- | -- | |
| 08/22/2025 08/22/25 | Price Changed | $170,000 | -5.6% | $136 / Sq Ft | |
| 07/23/2025 07/23/25 | Price Changed | $180,000 | -5.3% | $144 / Sq Ft | |
| 06/26/2025 06/26/25 | For Sale | $190,000 | +21.8% | $152 / Sq Ft | |
| 11/12/2021 11/12/21 | Sold | $156,000 | +0.6% | $125 / Sq Ft | View Prior Sale |
| 10/14/2021 10/14/21 | Pending | -- | -- | -- | |
| 10/12/2021 10/12/21 | For Sale | $155,000 | +6.9% | $124 / Sq Ft | |
| 05/03/2021 05/03/21 | Sold | $145,000 | -0.6% | $116 / Sq Ft | View Prior Sale |
| 04/02/2021 04/02/21 | For Sale | $145,900 | +92.0% | $117 / Sq Ft | |
| 09/16/2020 09/16/20 | Sold | $76,000 | -23.2% | $61 / Sq Ft | View Prior Sale |
| 08/24/2020 08/24/20 | Pending | -- | -- | -- | |
| 08/18/2020 08/18/20 | For Sale | $99,000 | +30.3% | $79 / Sq Ft | |
| 07/31/2020 07/31/20 | Off Market | $76,000 | -- | -- | |
| 05/16/2020 05/16/20 | Price Changed | $99,000 | -20.8% | $79 / Sq Ft | |
| 04/24/2020 04/24/20 | For Sale | $125,000 | +70.1% | $100 / Sq Ft | |
| 08/11/2017 08/11/17 | Sold | $73,500 | -6.8% | $59 / Sq Ft | View Prior Sale |
| 07/15/2017 07/15/17 | Pending | -- | -- | -- | |
| 07/10/2017 07/10/17 | For Sale | $78,900 | 0.0% | $63 / Sq Ft | |
| 06/29/2017 06/29/17 | Pending | -- | -- | -- | |
| 05/14/2017 05/14/17 | For Sale | $78,900 | -- | $63 / Sq Ft |
Purchase History
| Date | Type | Sale Price | Title Company |
|---|---|---|---|
| Warranty Deed | $156,000 | -- | |
| Warranty Deed | $145,000 | -- | |
| Warranty Deed | $76,000 | -- | |
| Warranty Deed | $73,500 | -- | |
| Deed | $23,000 | -- | |
| Warranty Deed | -- | -- |
Mortgage History
| Date | Status | Loan Amount | Loan Type |
|---|---|---|---|
| Open | $153,174 | FHA | |
| Previous Owner | $136,800 | New Conventional |
Source: First Multiple Listing Service (FMLS)
MLS Number: 7604401
APN: 0078F-0008-017
- 12 Serena St
- 7 Valley View Dr
- 310 Bonaire St
- 5 James St
- 706 Jones Mill Rd
- 0 Georgia 293 Unit 10585651
- 0 Georgia 293 Unit 7631149
- 115 Davis Dr
- 58 Quail Run
- 3 Pisgah Crossing Unit 3
- 2 Pisgah Crossing Unit 2
- 5 Pisgah Crossing
- 2 Pisgah Crossing
- 5 Pisgah Crossing Unit 5
- 9 Aubrey St
- 54 Stadelman Ct
- 25 Montgomery St
- 8 Highland Ln
