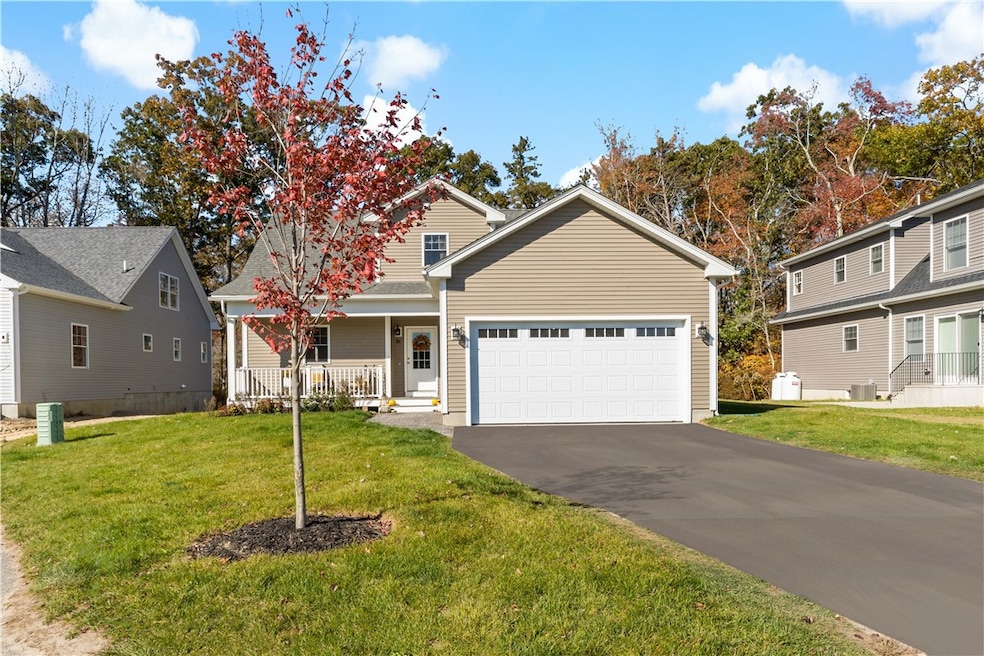
51 Vespia Ln South Kingstown, RI 02879
Highlights
- Marina
- Cape Cod Architecture
- Wood Flooring
- Golf Course Community
- Deck
- Tennis Courts
About This Home
As of November 2024Welcome to the Village at Curtis Corner, a brand-new 3-bedroom, 3.5-bathroom colonial with first floor primary bedroom nestled in a peaceful cul-de-sac in a new development neighborhood. This move-in ready home offers modern luxury and thoughtful upgrades. Step inside to discover an open floor plan with gleaming hardwood floors throughout, including in the spacious primary bedroom with upgrade bath. The granite kitchen and island with gas high-end finishes flows into the open living area and the finished basement includes a full bathroom, providing additional living space that's perfect for a guest suite, home office, or entertainment area. Located just minutes from the University of Rhode Island, downtown Wakefield, and some of Rhode Island's most scenic beaches, this home combines the best of suburban tranquility with easy access to local amenities.
Home Details
Home Type
- Single Family
Est. Annual Taxes
- $7,031
Year Built
- Built in 2023
HOA Fees
- $21 Monthly HOA Fees
Parking
- 2 Car Attached Garage
- Driveway
Home Design
- Cape Cod Architecture
- Colonial Architecture
- Vinyl Siding
- Concrete Perimeter Foundation
- Plaster
Interior Spaces
- 2-Story Property
- Family Room
Kitchen
- Oven
- Range
- Dishwasher
Flooring
- Wood
- Carpet
Bedrooms and Bathrooms
- 3 Bedrooms
- Bathtub with Shower
Laundry
- Dryer
- Washer
Partially Finished Basement
- Basement Fills Entire Space Under The House
- Interior Basement Entry
Outdoor Features
- Walking Distance to Water
- Deck
- Patio
- Porch
Utilities
- Forced Air Heating and Cooling System
- Heating System Uses Propane
- 200+ Amp Service
- Electric Water Heater
Additional Features
- 7,405 Sq Ft Lot
- Property near a hospital
Listing and Financial Details
- Tax Lot 161
- Assessor Parcel Number 51VESPIALANESKNG
Community Details
Overview
- The Village At Curtis Corner Road Subdivision
Amenities
- Shops
- Restaurant
- Public Transportation
Recreation
- Marina
- Golf Course Community
- Tennis Courts
- Recreation Facilities
Ownership History
Purchase Details
Home Financials for this Owner
Home Financials are based on the most recent Mortgage that was taken out on this home.Purchase Details
Purchase Details
Home Financials for this Owner
Home Financials are based on the most recent Mortgage that was taken out on this home.Similar Homes in the area
Home Values in the Area
Average Home Value in this Area
Purchase History
| Date | Type | Sale Price | Title Company |
|---|---|---|---|
| Warranty Deed | $749,900 | None Available | |
| Warranty Deed | $749,900 | None Available | |
| Warranty Deed | $749,900 | None Available | |
| Quit Claim Deed | -- | None Available | |
| Quit Claim Deed | -- | None Available | |
| Quit Claim Deed | -- | None Available | |
| Deed | $709,900 | None Available | |
| Deed | $709,900 | None Available | |
| Deed | $709,900 | None Available |
Property History
| Date | Event | Price | Change | Sq Ft Price |
|---|---|---|---|---|
| 11/22/2024 11/22/24 | Sold | $749,900 | 0.0% | $282 / Sq Ft |
| 11/04/2024 11/04/24 | Pending | -- | -- | -- |
| 10/24/2024 10/24/24 | For Sale | $749,900 | +5.6% | $282 / Sq Ft |
| 04/12/2024 04/12/24 | Sold | $709,900 | +1.4% | $406 / Sq Ft |
| 03/03/2024 03/03/24 | Pending | -- | -- | -- |
| 01/01/2024 01/01/24 | For Sale | $699,900 | -1.4% | $400 / Sq Ft |
| 12/31/2023 12/31/23 | Off Market | $709,900 | -- | -- |
| 06/09/2023 06/09/23 | For Sale | $699,900 | -- | $400 / Sq Ft |
Tax History Compared to Growth
Tax History
| Year | Tax Paid | Tax Assessment Tax Assessment Total Assessment is a certain percentage of the fair market value that is determined by local assessors to be the total taxable value of land and additions on the property. | Land | Improvement |
|---|---|---|---|---|
| 2024 | $7,031 | $636,300 | $115,600 | $520,700 |
| 2023 | $1,277 | $115,600 | $115,600 | $0 |
Agents Affiliated with this Home
-
T
Seller's Agent in 2024
Team KEY
KEY Real Estate Services
(401) 302-1432
61 in this area
374 Total Sales
-
D
Seller's Agent in 2024
Douglas Desimone
DOUGLAS PROPERTIES
(401) 419-6993
12 in this area
38 Total Sales
-

Buyer's Agent in 2024
RUSSELL CARLONE
RE/MAX Results
1 in this area
31 Total Sales
Map
Source: State-Wide MLS
MLS Number: 1371382
APN: SKIN P:040-1 L:000161
- 25 Dinonsie Way
- 66 Railroad St
- 0 Vespia Dr Unit 1317499
- 42 Vespia Ln
- 14 Vespia Ln Unit B
- 50 Vespia Ln
- 54 Vespia Ln
- 58 Vespia Ln
- 46 Stone Bridge Dr
- 52 Spring St
- 70 Broad Rock Rd
- 144 Sweet Allen Farm Rd
- 20 Victory St
- 190 Broad Rock Rd
- 2002 Kingstown Rd
- 435 Allen Ave
- 23 Rockland Dr
- 10 Hendricks St
- 31 Winter St
- 20 Cleveland St






