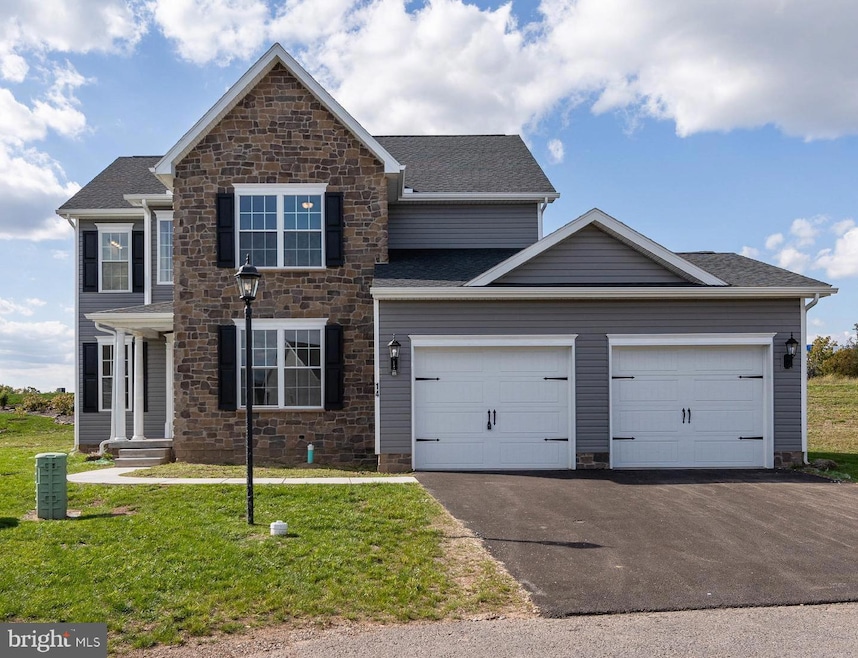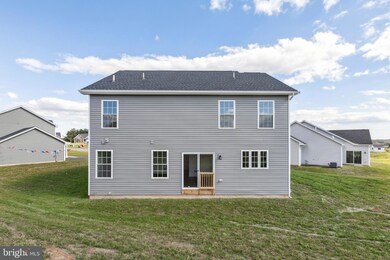51 W Audubon Rd Unit 170 Gettysburg, PA 17325
Estimated payment $4,191/month
Highlights
- New Construction
- Colonial Architecture
- Family Room Off Kitchen
- Open Floorplan
- Space For Rooms
- 2 Car Attached Garage
About This Home
Brandywine 2 story model. Photos of previously built Brandywine. A two-story, angled foyer is the focal point of the Brandywine. Its formal living room and dining room flank the entry, and a turned stairway with balcony overlook further enhances its charm and appeal. The rear half of the first floor provides a casual family area, reminiscent of an old farm kitchen. Note the handy powder room and laundry, tucked away in the hall that leads to a rooms two-car garage. Four spacious second floor bedrooms adapt well to various furniture arrangements. The divided bath was specially designed for this home, and in the amply-closeted master suite, a spectacular super bath is another pleasant amenity. The Brandywine is a sophisticated, yet cozy blend of turn-of -the-century styling and modern convenience.
Listing Agent
(717) 632-9406 mkemp@jamyershomes.com Joseph A Myers Real Estate, Inc. License #RSR005849 Listed on: 11/12/2025
Home Details
Home Type
- Single Family
Year Built
- Built in 2025 | New Construction
HOA Fees
- $38 Monthly HOA Fees
Parking
- 2 Car Attached Garage
- 2 Driveway Spaces
- Front Facing Garage
- Garage Door Opener
Home Design
- Colonial Architecture
- Blown-In Insulation
- Batts Insulation
- Architectural Shingle Roof
- Stone Siding
- Vinyl Siding
- Concrete Perimeter Foundation
- Stick Built Home
Interior Spaces
- Property has 2 Levels
- Open Floorplan
- Ceiling height of 9 feet or more
- Recessed Lighting
- Double Pane Windows
- Low Emissivity Windows
- Sliding Doors
- Insulated Doors
- Family Room Off Kitchen
- Combination Kitchen and Dining Room
- Basement
- Space For Rooms
Kitchen
- Electric Oven or Range
- Microwave
- Dishwasher
- Kitchen Island
- Disposal
Flooring
- Carpet
- Ceramic Tile
- Luxury Vinyl Plank Tile
Bedrooms and Bathrooms
- 4 Bedrooms
Laundry
- Laundry on main level
- Washer and Dryer Hookup
Utilities
- 90% Forced Air Heating and Cooling System
- 200+ Amp Service
- Natural Gas Water Heater
- Cable TV Available
Additional Features
- Doors are 32 inches wide or more
- 0.3 Acre Lot
Community Details
- Cumberland Village Subdivision, Brandywine Floorplan
Map
Home Values in the Area
Average Home Value in this Area
Property History
| Date | Event | Price | List to Sale | Price per Sq Ft |
|---|---|---|---|---|
| 11/12/2025 11/12/25 | For Sale | $661,305 | -- | $205 / Sq Ft |
| 08/23/2025 08/23/25 | Pending | -- | -- | -- |
Source: Bright MLS
MLS Number: PAAD2020592
- 67 W Audubon Rd Unit 168
- 115 W Audubon Rd Unit 162
- 118 Fairplay Rd
- 160 E Audubon Rd Unit 171
- 166 E Audubon Rd Unit 172
- 178 E Audubon Rd Unit 174
- 179 E Audubon Rd Unit 178
- 191 E Audubon Rd Unit 176
- 184 E Audubon Rd Unit 175
- 172 E Audubon Rd Unit 173
- 185 E Audubon Rd Unit 177
- 23 Partridge Ct Unit C68
- Remilee Plan at Cumberland Village at Marsh Creek - Cumberland Village
- Chadwick Plan at Cumberland Village at Marsh Creek - Cumberland Village
- 11 Nuthatch Dr Unit 186
- Valerie Plan at Cumberland Village at Marsh Creek - Cumberland Village
- Autumn Plan at Cumberland Village at Marsh Creek - Cumberland Village
- Berkley Plan at Cumberland Village at Marsh Creek - Cumberland Village
- Nash Plan at Cumberland Village at Marsh Creek - Cumberland Village
- Carol Plan at Cumberland Village at Marsh Creek - Cumberland Village


