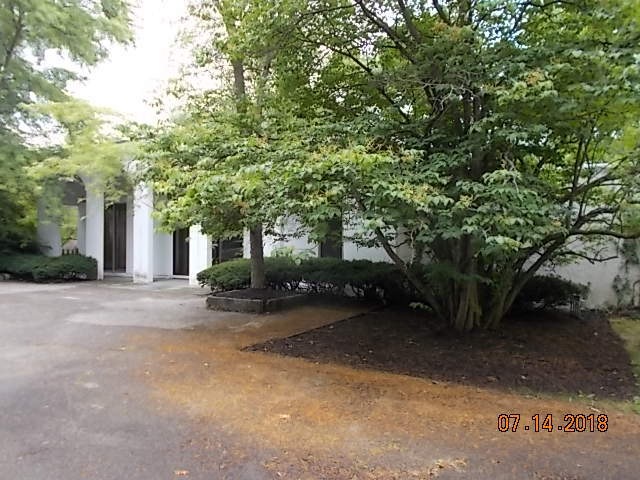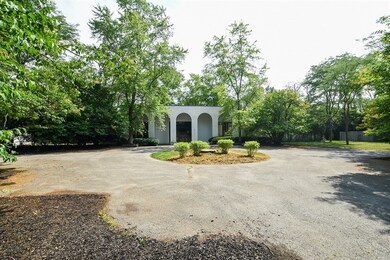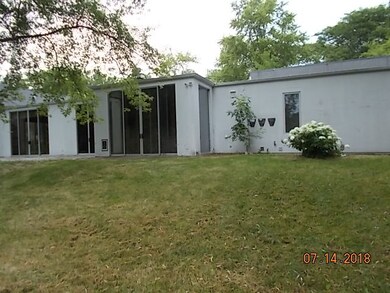
51 W Onwentsia Rd Lake Forest, IL 60045
Highlights
- In Ground Pool
- Heated Floors
- Main Floor Bedroom
- Cherokee Elementary School Rated A
- Contemporary Architecture
- First Floor Utility Room
About This Home
As of August 2024Rare opportunity to restore this unique Mid Century Modern ranch situated on 2.47 acre of land on the highly sought after the historic Onwentsia Road. Endless possibilities here, and potential to create your own beautiful estate. Property offers in-ground pool, a pond and 3 car garage. The one floor living in this surrounded by large windows and high ceilings interior, skylights and open living area with fireplace and pool view adds to this relaxing environment. Brand new HVAC system was just installed plus the home offers radiant heated floors. Close to town, commuter train, expressways and Lake Michigan beach. Excellent award winning school districts. A must see property! ** Sold in "AS IS" condition, all offers must have pre-approval or POF, tax prorated at 100%, seller does not provide survey. All information is deemed reliable but not guaranteed and should be personally verified by a buyer.
Last Agent to Sell the Property
HomeSmart Connect License #475122942 Listed on: 07/17/2018

Home Details
Home Type
- Single Family
Est. Annual Taxes
- $27,820
Year Built
- 1972
Parking
- Detached Garage
- Parking Included in Price
- Garage Is Owned
Home Design
- Contemporary Architecture
- Block Exterior
Interior Spaces
- Skylights
- First Floor Utility Room
- Laundry on main level
- Heated Floors
- Breakfast Bar
Bedrooms and Bathrooms
- Main Floor Bedroom
- Primary Bathroom is a Full Bathroom
- Bathroom on Main Level
Outdoor Features
- In Ground Pool
- Patio
Utilities
- Forced Air Heating and Cooling System
- Heating System Uses Gas
- Radiant Heating System
- Lake Michigan Water
Ownership History
Purchase Details
Home Financials for this Owner
Home Financials are based on the most recent Mortgage that was taken out on this home.Purchase Details
Home Financials for this Owner
Home Financials are based on the most recent Mortgage that was taken out on this home.Purchase Details
Home Financials for this Owner
Home Financials are based on the most recent Mortgage that was taken out on this home.Purchase Details
Purchase Details
Home Financials for this Owner
Home Financials are based on the most recent Mortgage that was taken out on this home.Purchase Details
Purchase Details
Home Financials for this Owner
Home Financials are based on the most recent Mortgage that was taken out on this home.Similar Homes in the area
Home Values in the Area
Average Home Value in this Area
Purchase History
| Date | Type | Sale Price | Title Company |
|---|---|---|---|
| Warranty Deed | $2,625,000 | Altima Title | |
| Interfamily Deed Transfer | -- | Old Republic Title | |
| Warranty Deed | $562,500 | Chicago Title | |
| Quit Claim Deed | -- | Attorney | |
| Special Warranty Deed | $725,000 | Fidelity National Title | |
| Sheriffs Deed | $900,000 | Attorney | |
| Interfamily Deed Transfer | -- | Lakeshore Title Agency |
Mortgage History
| Date | Status | Loan Amount | Loan Type |
|---|---|---|---|
| Previous Owner | $2,244,000 | New Conventional | |
| Previous Owner | $1,250,200 | Construction | |
| Previous Owner | $1,250,200 | Construction | |
| Previous Owner | $1,000,000 | Unknown | |
| Previous Owner | $600,000 | Unknown | |
| Previous Owner | $450,000 | No Value Available |
Property History
| Date | Event | Price | Change | Sq Ft Price |
|---|---|---|---|---|
| 08/01/2024 08/01/24 | Sold | $2,625,000 | -2.6% | $688 / Sq Ft |
| 05/22/2024 05/22/24 | Pending | -- | -- | -- |
| 04/29/2024 04/29/24 | For Sale | $2,695,000 | +377.0% | $706 / Sq Ft |
| 07/01/2020 07/01/20 | Sold | $565,000 | 0.0% | $148 / Sq Ft |
| 02/23/2020 02/23/20 | Off Market | $565,000 | -- | -- |
| 02/07/2020 02/07/20 | For Sale | $599,700 | 0.0% | $157 / Sq Ft |
| 01/23/2020 01/23/20 | Pending | -- | -- | -- |
| 01/23/2020 01/23/20 | For Sale | $599,700 | -17.3% | $157 / Sq Ft |
| 09/21/2018 09/21/18 | Sold | $725,000 | -14.7% | $190 / Sq Ft |
| 08/27/2018 08/27/18 | Pending | -- | -- | -- |
| 08/24/2018 08/24/18 | Price Changed | $850,000 | -6.6% | $223 / Sq Ft |
| 07/17/2018 07/17/18 | For Sale | $910,000 | -- | $239 / Sq Ft |
Tax History Compared to Growth
Tax History
| Year | Tax Paid | Tax Assessment Tax Assessment Total Assessment is a certain percentage of the fair market value that is determined by local assessors to be the total taxable value of land and additions on the property. | Land | Improvement |
|---|---|---|---|---|
| 2024 | $27,820 | $461,974 | $276,116 | $185,858 |
| 2023 | $27,820 | $443,354 | $264,987 | $178,367 |
| 2022 | $15,127 | $250,531 | $249,494 | $1,037 |
| 2021 | $14,291 | $241,546 | $240,546 | $1,000 |
| 2020 | $13,943 | $242,054 | $241,052 | $1,002 |
| 2019 | $13,476 | $241,643 | $240,643 | $1,000 |
| 2018 | $23,354 | $448,805 | $285,320 | $163,485 |
| 2017 | $22,966 | $447,374 | $284,410 | $162,964 |
| 2016 | $22,267 | $430,457 | $273,655 | $156,802 |
| 2015 | $21,877 | $404,451 | $257,122 | $147,329 |
| 2014 | $21,951 | $410,618 | $258,960 | $151,658 |
| 2012 | $21,195 | $406,996 | $256,676 | $150,320 |
Agents Affiliated with this Home
-
Dawn McKenna

Seller's Agent in 2024
Dawn McKenna
Coldwell Banker Realty
(630) 686-4886
63 in this area
784 Total Sales
-
Scott Lackie

Seller's Agent in 2020
Scott Lackie
Compass
(847) 542-6136
12 in this area
25 Total Sales
-
Elizabeth Iantoni

Seller Co-Listing Agent in 2020
Elizabeth Iantoni
Compass
(847) 250-6391
17 in this area
28 Total Sales
-
Sean Seyferth
S
Buyer's Agent in 2020
Sean Seyferth
Winnetka Realty, Inc.
(847) 446-3100
2 Total Sales
-
Teresa Sterna

Seller's Agent in 2018
Teresa Sterna
HomeSmart Connect
(847) 778-7358
1 Total Sale
Map
Source: Midwest Real Estate Data (MRED)
MLS Number: MRD10020634
APN: 16-05-203-005
- 46 Shawnee Ln
- 390 S Basswood Rd
- 262 E Foster Place
- 51 Heron Rd
- 261 E Onwentsia Rd
- 510 Buena Rd
- 560 Jacqulyn Ln
- 450 Hunter Ln
- 209 N Green Bay Rd
- 210 Majestic Oak Ct
- 50 S Orchard Cir
- 24 Washington Cir
- 670 S Green Bay Rd
- 81 W North Ave
- 740 W Tamarack Trail
- 725 W Tamarack Trail
- 765 W Tamarack Trail
- 755 W Tamarack Trail
- 600 Broadsmoore Dr
- 674 Timber Ln


