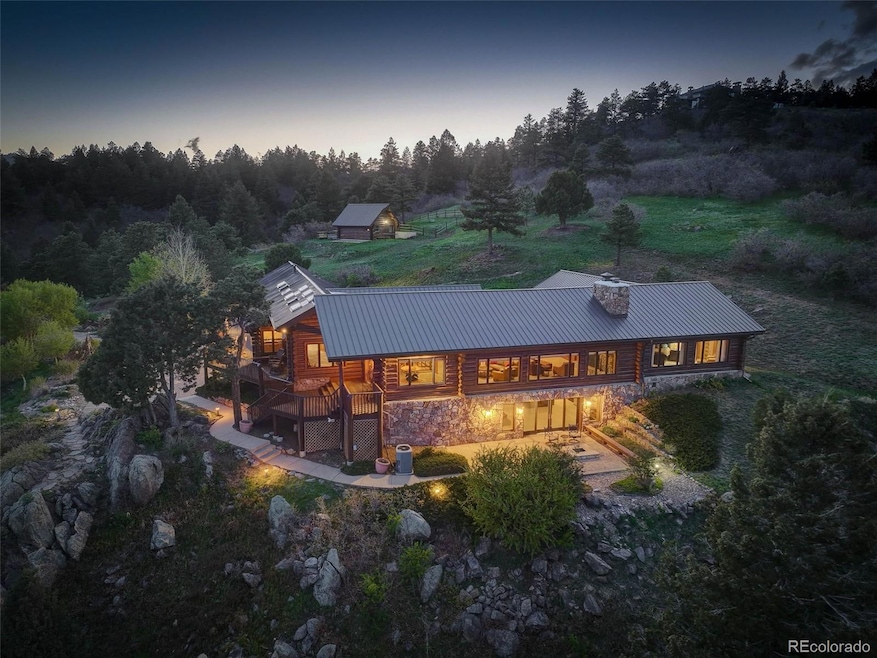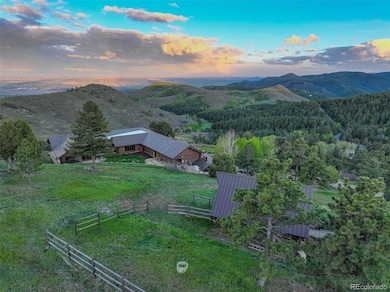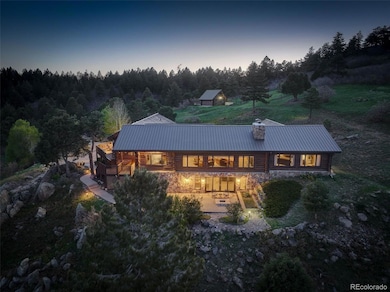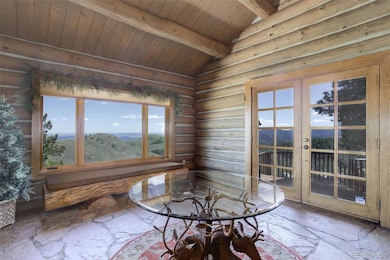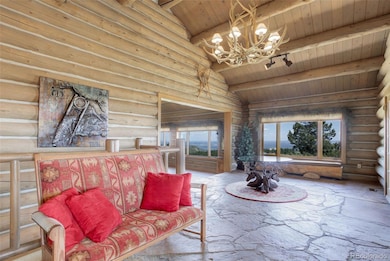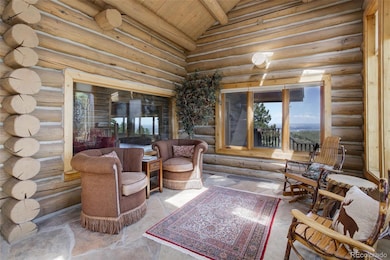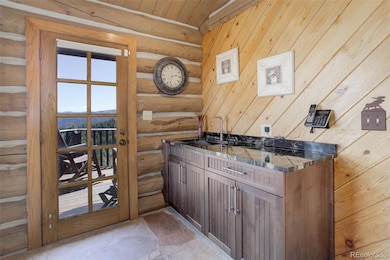51 W Ranch Trail Morrison, CO 80465
Deer Creek NeighborhoodEstimated payment $13,626/month
Highlights
- Horses Allowed On Property
- Gated Community
- 17.76 Acre Lot
- West Jefferson Middle School Rated A-
- Lake View
- Chalet
About This Home
Yellowstone meets Morrison. Experience Unmatched Beauty in This Extraordinary Log Home on 17 acres with panoramic 100-mile views. You can see from Pikes Peak to DIA. Nestled in an exclusive gated community with over 500 acres of pristine open space, this one-of-a-kind log home offers a lifestyle of serenity and adventure. Horses are allowed. Perfectly positioned atop a hill, this home boasts breathtaking views of Denver, Chatfield Reservoir, and the stunning foothills, making it one of the premier residences in the community. Step inside and be the first to enjoy the newly renovated spaces, including a brand-new kitchen, luxurious flooring, and updated bathrooms throughout. The grand foyer, featuring elegant slate floors, welcomes you into the expansive living room, where soaring vaulted ceilings create an ideal atmosphere for both intimate gatherings and large-scale entertaining. Envision a magical wedding or rehearsal dinner in this picturesque setting, complete with a striking antler chandelier that adds a touch of rustic charm. The immense fireplace is perfect for cozy winter nights or cool summer evenings, providing a warm, inviting focal point in the heart of the home. The sunroom offers a peaceful retreat, perfect for reading or quiet conversation while taking in the surrounding beauty. The gourmet kitchen is a true highlight, designed for both function and style. Featuring a spacious butler’s pantry, brand-new cabinets, gleaming granite countertops, and top-of-the-line commercial gas range with a custom hood, this kitchen is a chef’s dream. A convenient back entrance leads to the yard and a separate apartment. This charming apartment is ideal for a nanny’s quarters, in-law suite, or guest space, offering a cozy living room, kitchenette, private bedroom, and bathroom. There is a greenhouse/workshop attached to the 5 car garage and tons of storage.
Come see this rare gem and experience the perfect blend of luxury, privacy, and natural beauty.
Listing Agent
Your Castle Real Estate Inc Brokerage Email: JACKIEYOO@YAHOO.COM,303-903-9140 License #1323229 Listed on: 05/22/2025

Home Details
Home Type
- Single Family
Est. Annual Taxes
- $17,014
Year Built
- Built in 1983 | Remodeled
Lot Details
- 17.76 Acre Lot
- Property fronts a private road
- Open Space
- Southeast Facing Home
- Partially Fenced Property
- Landscaped
- Rock Outcropping
- Secluded Lot
- Lot Has A Rolling Slope
- Irrigation
- Meadow
- Many Trees
- Private Yard
- Property is zoned P-D
HOA Fees
- $230 Monthly HOA Fees
Parking
- 5 Car Attached Garage
- Heated Garage
- Lighted Parking
- Dry Walled Garage
- Exterior Access Door
Property Views
- Lake
- City
- Pasture
- Mountain
- Meadow
- Valley
Home Design
- Chalet
- Mountain Contemporary Architecture
- Metal Roof
- Log Siding
Interior Spaces
- 1-Story Property
- Bar Fridge
- Vaulted Ceiling
- Skylights
- Wood Burning Fireplace
- Double Pane Windows
- Window Treatments
- Family Room
- Living Room with Fireplace
- 2 Fireplaces
- Dining Room
- Home Office
- Workshop
- Sun or Florida Room
Kitchen
- Cooktop with Range Hood
- Microwave
- Dishwasher
- Disposal
Flooring
- Wood
- Carpet
- Stone
Bedrooms and Bathrooms
- 4 Bedrooms | 3 Main Level Bedrooms
- Fireplace in Primary Bedroom
Laundry
- Dryer
- Washer
Finished Basement
- Walk-Out Basement
- Partial Basement
- 1 Bedroom in Basement
Home Security
- Home Security System
- Carbon Monoxide Detectors
- Fire and Smoke Detector
Outdoor Features
- Balcony
- Patio
- Fire Pit
- Exterior Lighting
- Wrap Around Porch
Schools
- Parmalee Elementary School
- West Jefferson Middle School
- Conifer High School
Utilities
- Forced Air Heating and Cooling System
- Heating System Uses Propane
- 220 Volts in Garage
- Propane
- Septic Tank
Additional Features
- Loafing Shed
- Horses Allowed On Property
Listing and Financial Details
- Exclusions: Sellers personal property. Some of the furniture will be for sale.
- Property held in a trust
- Assessor Parcel Number 127763
Community Details
Overview
- Association fees include snow removal
- West Ranch Association, Phone Number (303) 697-8461
- West Ranch Subdivision
- Foothills
- Property is near a preserve or public land
Recreation
- Trails
Security
- Gated Community
Map
Home Values in the Area
Average Home Value in this Area
Tax History
| Year | Tax Paid | Tax Assessment Tax Assessment Total Assessment is a certain percentage of the fair market value that is determined by local assessors to be the total taxable value of land and additions on the property. | Land | Improvement |
|---|---|---|---|---|
| 2024 | $16,884 | $150,415 | $48,345 | $102,070 |
| 2023 | $16,884 | $150,415 | $48,345 | $102,070 |
| 2022 | $13,980 | $117,519 | $39,553 | $77,966 |
| 2021 | $10,769 | $120,902 | $40,692 | $80,210 |
| 2020 | $12,369 | $108,403 | $38,180 | $70,223 |
| 2019 | $12,496 | $108,403 | $38,180 | $70,223 |
| 2018 | $11,432 | $96,802 | $35,069 | $61,733 |
| 2017 | $10,344 | $96,802 | $35,069 | $61,733 |
| 2016 | $10,523 | $106,830 | $41,383 | $65,447 |
| 2015 | $11,678 | $106,830 | $41,383 | $65,447 |
| 2014 | $11,678 | $97,574 | $40,636 | $56,938 |
Property History
| Date | Event | Price | List to Sale | Price per Sq Ft |
|---|---|---|---|---|
| 09/13/2025 09/13/25 | Price Changed | $2,275,000 | -0.9% | $301 / Sq Ft |
| 07/14/2025 07/14/25 | Price Changed | $2,295,000 | -4.3% | $303 / Sq Ft |
| 05/22/2025 05/22/25 | For Sale | $2,397,000 | -- | $317 / Sq Ft |
Purchase History
| Date | Type | Sale Price | Title Company |
|---|---|---|---|
| Quit Claim Deed | -- | Land Title Guarantee Company | |
| Interfamily Deed Transfer | -- | None Available | |
| Warranty Deed | $1,041,000 | Chicago Title Co | |
| Warranty Deed | $1,175,000 | -- | |
| Grant Deed | -- | -- | |
| Warranty Deed | $950,000 | Security Title Guarantee Co |
Mortgage History
| Date | Status | Loan Amount | Loan Type |
|---|---|---|---|
| Open | $775,799 | New Conventional | |
| Previous Owner | $832,800 | New Conventional | |
| Previous Owner | $875,000 | No Value Available |
Source: REcolorado®
MLS Number: 9350216
APN: 50-353-01-004
- 43 W Ranch Trail
- 7948 S Turkey Creek Rd
- 30 W Ranch Trail
- 8529 S Deer Creek Canyon Rd
- 8758 S Murphy Gulch Rd
- 6 Amberwood Ln
- 20906 Horse Bit Way
- 8066 Federation Dr
- 6634 Window Rock Ln
- 8036 Settlers Dr
- 7 Red Fox Ln
- 8090 S Homesteader Dr
- 6387 Willow Springs Dr
- 10 Mourning Dove Ln
- 29 Desert Willow Ln
- 34 Desert Willow Ln
- 63 Buckthorn Dr
- 16653 Golden Rod Ln
- 16113 Canyon Wren Way
- 3 Mourning Dove Ln
- 21429 Trappers Trail
- 13310 W Coal Mine Dr
- 12044 W Ken Caryl Cir
- 20650 Seminole Rd
- 5815 S Zang St
- 7423 S Quail Cir Unit 1516
- 7423 S Quail Cir Unit 1526
- 7442 S Quail Cir Unit 2124
- 5355 S Alkire Cir
- 12317 W Gould Ave
- 12338 W Dorado Place Unit 104
- 13195 W Progress Cir
- 12208 W Dorado Place Unit 207
- 12183 W Cross Dr Unit 101
- 12093 W Cross Dr Unit 301
- 11453 W Burgundy Ave
- 12024 W Cross Dr Unit 206
- 10560 W Cooper Place
- 13884 W Marlowe Cir
- 11847 W Berry Ave
