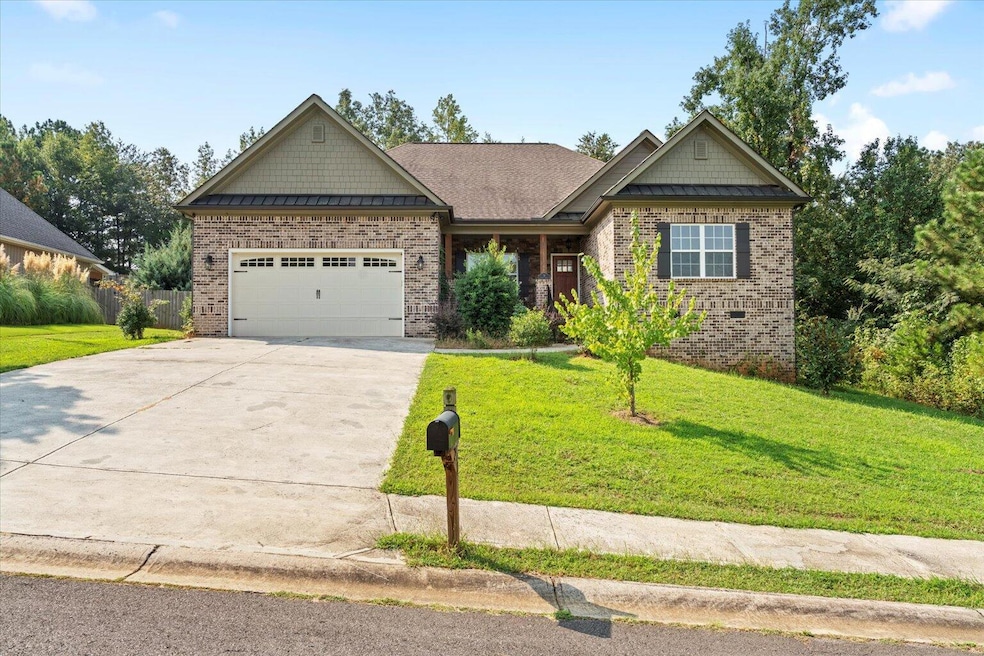51 W Riley St Chatsworth, GA 30705
Estimated payment $2,261/month
Total Views
8,883
3
Beds
2
Baths
1,992
Sq Ft
$180
Price per Sq Ft
Highlights
- Wood Flooring
- No HOA
- Brick Exterior Construction
- High Ceiling
- 2 Car Attached Garage
- Laundry Room
About This Home
Welcome to this home with so much potential, nestled in a fantastic neighborhood. This spacious 3-bedroom, 2-bathroom house offers a comfortable 1992 square feet of living space and sits on a generous .31-acre lot. This lovely property is awaiting your personal touch. Imagine the possibilities of transforming this house into your dream home, creating new memories.
Co-Listing Agent
Comps Non Member Licensee
COMPS ONLY
Home Details
Home Type
- Single Family
Est. Annual Taxes
- $4,464
Year Built
- Built in 2019
Lot Details
- 0.31 Acre Lot
- Lot Dimensions are 137x136x92x88
- Wood Fence
Parking
- 2 Car Attached Garage
- Parking Available
- Driveway
Home Design
- Brick Exterior Construction
- Shingle Roof
Interior Spaces
- 1,992 Sq Ft Home
- 1-Story Property
- High Ceiling
- Window Treatments
- Living Room with Fireplace
- Pull Down Stairs to Attic
- Laundry Room
Kitchen
- Electric Range
- Dishwasher
Flooring
- Wood
- Carpet
- Ceramic Tile
Bedrooms and Bathrooms
- 3 Bedrooms
- 2 Full Bathrooms
Schools
- Chatsworth Elementary School
- Gladden Middle School
- Murray County High School
Utilities
- Central Heating and Cooling System
Community Details
- No Home Owners Association
- Greystone Subdivision
Listing and Financial Details
- Assessor Parcel Number 0047d 037
Map
Create a Home Valuation Report for This Property
The Home Valuation Report is an in-depth analysis detailing your home's value as well as a comparison with similar homes in the area
Home Values in the Area
Average Home Value in this Area
Tax History
| Year | Tax Paid | Tax Assessment Tax Assessment Total Assessment is a certain percentage of the fair market value that is determined by local assessors to be the total taxable value of land and additions on the property. | Land | Improvement |
|---|---|---|---|---|
| 2024 | $3,811 | $162,040 | $8,000 | $154,040 |
| 2023 | $3,571 | $145,160 | $8,000 | $137,160 |
| 2022 | $3,018 | $125,800 | $8,000 | $117,800 |
| 2021 | $2,746 | $111,600 | $8,000 | $103,600 |
| 2020 | $2,199 | $89,360 | $6,760 | $82,600 |
| 2019 | $167 | $6,760 | $6,760 | $0 |
| 2018 | $187 | $6,760 | $6,760 | $0 |
| 2017 | $0 | $6,760 | $6,760 | $0 |
| 2016 | $154 | $6,760 | $6,760 | $0 |
| 2015 | -- | $6,760 | $6,760 | $0 |
| 2014 | -- | $6,760 | $6,760 | $0 |
| 2013 | -- | $6,760 | $6,760 | $0 |
Source: Public Records
Property History
| Date | Event | Price | List to Sale | Price per Sq Ft | Prior Sale |
|---|---|---|---|---|---|
| 10/09/2025 10/09/25 | For Sale | $359,000 | +29.6% | $180 / Sq Ft | |
| 02/07/2020 02/07/20 | Sold | $277,000 | -7.6% | $126 / Sq Ft | View Prior Sale |
| 01/05/2020 01/05/20 | Pending | -- | -- | -- | |
| 07/09/2019 07/09/19 | For Sale | $299,900 | -- | $136 / Sq Ft |
Source: Greater Chattanooga REALTORS®
Purchase History
| Date | Type | Sale Price | Title Company |
|---|---|---|---|
| Quit Claim Deed | -- | -- | |
| Warranty Deed | $277,000 | -- | |
| Deed | $32,000 | -- | |
| Deed | -- | -- |
Source: Public Records
Mortgage History
| Date | Status | Loan Amount | Loan Type |
|---|---|---|---|
| Open | $279,812 | FHA | |
| Previous Owner | $185,500 | New Conventional |
Source: Public Records
Source: Greater Chattanooga REALTORS®
MLS Number: 1522032
APN: 0047D-037
Nearby Homes
- 0 Riley St Unit 10427525
- L113 Riley St
- 123 W Riley St
- 332 Village Creek Dr
- 121 Maga Lynn Way
- 104 W Madison St
- 104 W Madison West St
- 105 Keating St
- 1505 Misty Valley Dr
- 401 Earls Way
- 1103 N 3rd Ave Unit Whole
- 216 Earls Way
- 00 N Park Dr
- 38 Earls Way
- 1031 N 3rd Ave
- 42 Evergreen Rd Unit LOT N
- 431 Mount Carmel Church Rd
- Lot 18 Ga Hwy 52 76
- 0 U S 76
- 725 N 5th Ave
- 22 Earls Way
- 1449 Highway 76
- 506 S 2nd Ave
- 33 Heritage Cir
- 1190 Township Place
- 556 Horse Shoe Way
- 1418 Burgess Dr
- 142 Andros Dr Unit 21A
- 1135 Veterans Dr Unit A
- 1121 Dozier St
- 3177 Rodgers Creek Rd
- 809 Chattanooga Ave
- 609 S Thornton Ave
- 501 W Waugh St
- 100 Valley Dr
- 800 Thornton Place Unit B
- 411 Cattleman Dr NE Unit 14
- 3161 Rauschenberg Rd NW
- 1161 Lofts Way
- 4007 Ruby Dr







