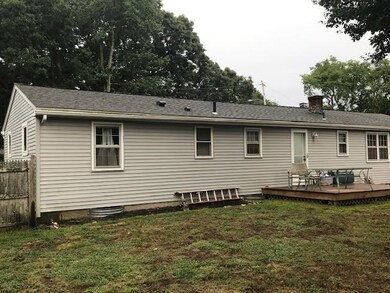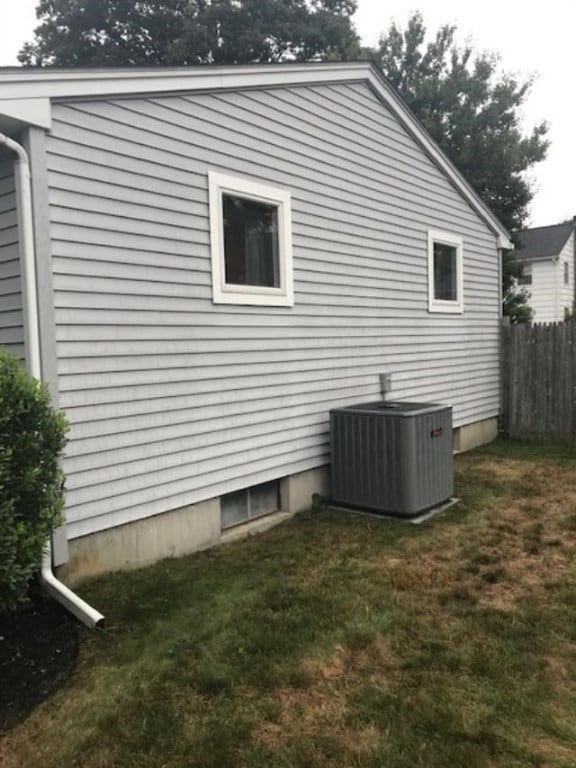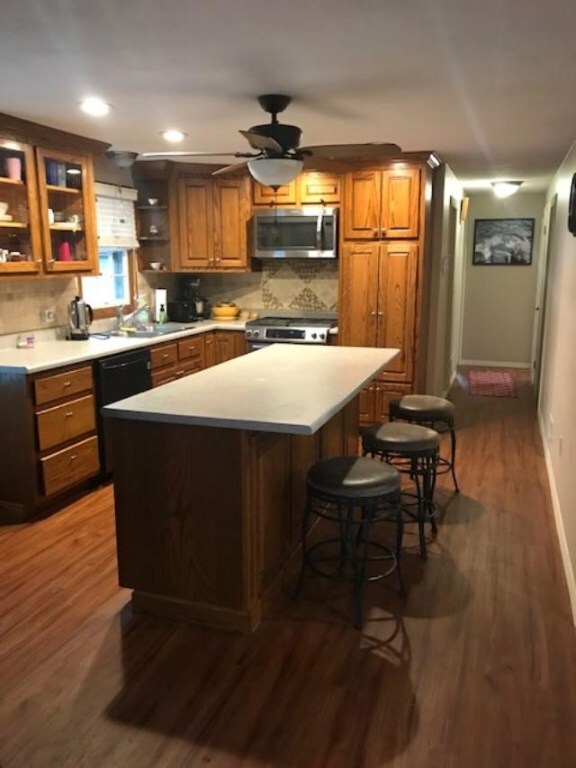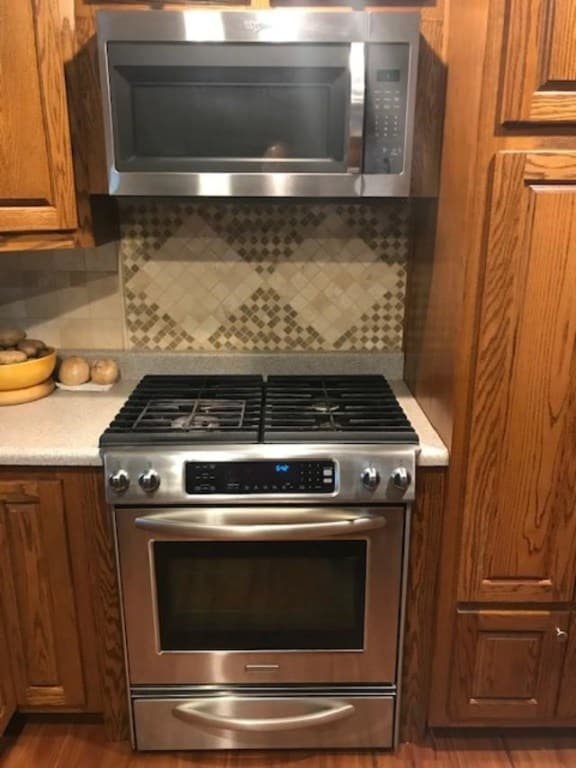
51 Waldo Rd Warwick, RI 02889
Long Meadow NeighborhoodHighlights
- Above Ground Pool
- Wood Burning Stove
- Recreation Facilities
- Deck
- Wood Flooring
- Workshop
About This Home
As of October 2020Just move right into this 3 bedroom, 1.5 bathroom home with updates galore. New Central and and New Furnace. This home also has updated 200 AMP Electrical service. The kitchen has been updated to include a nice island and new refrigerator and dishwasher. A nice walk out deck into your fenced in yard with a New Swimming pool. The home also has an attached garage with parking for 4 vehicles. This home is connected to both water and sewer and has an additional deduct water meter. Convenient to shopping, marina, airport, train station. Call for your showing today this home won't last!
Last Agent to Sell the Property
Empire RE Group, ERA Powered License #RES.0033034 Listed on: 08/27/2020
Last Buyer's Agent
Non-Mls Member
Non-Mls Member
Home Details
Home Type
- Single Family
Est. Annual Taxes
- $4,347
Year Built
- Built in 1965
Lot Details
- 10,546 Sq Ft Lot
- Fenced
Parking
- 1 Car Attached Garage
- Driveway
Home Design
- Vinyl Siding
- Concrete Perimeter Foundation
Interior Spaces
- 1,376 Sq Ft Home
- 1-Story Property
- Wood Burning Stove
- Workshop
- Storage Room
- Utility Room
- Storm Doors
Kitchen
- Oven
- Range
- Microwave
- Dishwasher
Flooring
- Wood
- Laminate
- Vinyl
Bedrooms and Bathrooms
- 3 Bedrooms
- Cedar Closet
- Bathtub with Shower
Laundry
- Laundry Room
- Dryer
- Washer
Partially Finished Basement
- Basement Fills Entire Space Under The House
- Interior Basement Entry
Outdoor Features
- Above Ground Pool
- Deck
Location
- Property near a hospital
Utilities
- Humidifier
- Forced Air Heating and Cooling System
- Heating System Uses Gas
- 200+ Amp Service
- Gas Water Heater
- Cable TV Available
Listing and Financial Details
- Tax Lot 410
- Assessor Parcel Number 51WALDORDWARW
Community Details
Amenities
- Shops
- Public Transportation
Recreation
- Recreation Facilities
Ownership History
Purchase Details
Home Financials for this Owner
Home Financials are based on the most recent Mortgage that was taken out on this home.Purchase Details
Home Financials for this Owner
Home Financials are based on the most recent Mortgage that was taken out on this home.Purchase Details
Home Financials for this Owner
Home Financials are based on the most recent Mortgage that was taken out on this home.Similar Homes in Warwick, RI
Home Values in the Area
Average Home Value in this Area
Purchase History
| Date | Type | Sale Price | Title Company |
|---|---|---|---|
| Warranty Deed | $304,900 | None Available | |
| Warranty Deed | $265,000 | -- | |
| Warranty Deed | $113,000 | -- |
Mortgage History
| Date | Status | Loan Amount | Loan Type |
|---|---|---|---|
| Open | $122,000 | Stand Alone Refi Refinance Of Original Loan | |
| Closed | $45,000 | Credit Line Revolving | |
| Open | $259,165 | New Conventional | |
| Previous Owner | $276,375 | FHA | |
| Previous Owner | $270,697 | VA | |
| Previous Owner | $150,000 | No Value Available | |
| Previous Owner | $105,000 | No Value Available | |
| Previous Owner | $113,557 | Purchase Money Mortgage |
Property History
| Date | Event | Price | Change | Sq Ft Price |
|---|---|---|---|---|
| 10/30/2020 10/30/20 | Sold | $304,900 | 0.0% | $222 / Sq Ft |
| 09/30/2020 09/30/20 | Pending | -- | -- | -- |
| 08/27/2020 08/27/20 | For Sale | $304,900 | +16.2% | $222 / Sq Ft |
| 02/28/2019 02/28/19 | Sold | $262,500 | -2.7% | $191 / Sq Ft |
| 01/29/2019 01/29/19 | Pending | -- | -- | -- |
| 11/28/2018 11/28/18 | For Sale | $269,900 | -- | $196 / Sq Ft |
Tax History Compared to Growth
Tax History
| Year | Tax Paid | Tax Assessment Tax Assessment Total Assessment is a certain percentage of the fair market value that is determined by local assessors to be the total taxable value of land and additions on the property. | Land | Improvement |
|---|---|---|---|---|
| 2024 | $5,263 | $363,700 | $97,300 | $266,400 |
| 2023 | $5,161 | $363,700 | $97,300 | $266,400 |
| 2022 | $4,799 | $256,200 | $58,100 | $198,100 |
| 2021 | $4,347 | $232,100 | $58,100 | $174,000 |
| 2020 | $4,347 | $232,100 | $58,100 | $174,000 |
| 2019 | $4,315 | $230,400 | $58,100 | $172,300 |
| 2018 | $3,684 | $182,000 | $58,100 | $123,900 |
| 2017 | $3,684 | $182,000 | $58,100 | $123,900 |
| 2016 | $3,684 | $182,000 | $58,100 | $123,900 |
| 2015 | $3,565 | $171,800 | $62,100 | $109,700 |
| 2014 | $3,446 | $171,800 | $62,100 | $109,700 |
| 2013 | $3,400 | $171,800 | $62,100 | $109,700 |
Agents Affiliated with this Home
-
C
Seller's Agent in 2020
Charles Pollock
Empire RE Group, ERA Powered
(401) 569-2800
1 in this area
10 Total Sales
-
N
Buyer's Agent in 2020
Non-Mls Member
Non-Mls Member
-
D
Seller's Agent in 2019
Derek Eisenberg
Continental Re Group, Inc.
(877) 996-5728
1 in this area
3,291 Total Sales
Map
Source: State-Wide MLS
MLS Number: 1262961
APN: WARW-000339-000410-000000
- 200 Brookwood Rd
- 38 Amsterdam Ave
- 85 Stillwater Dr
- 345 Sandy Ln
- 173 Vineyard Rd
- 355 Church Ave
- 176 Vernon St
- 7 Betsy Williams Dr
- 132 Julian Rd
- 859 Church Ave
- 174 Bend St
- 81 Yucatan Dr
- 54 Novelty Rd
- 2 Glen Dr
- 42 Leigh St
- 100 Betsey Williams Dr
- 74 Royland Rd
- 93 Maywood Ave
- 150 Church Ave
- 25 Community Rd






