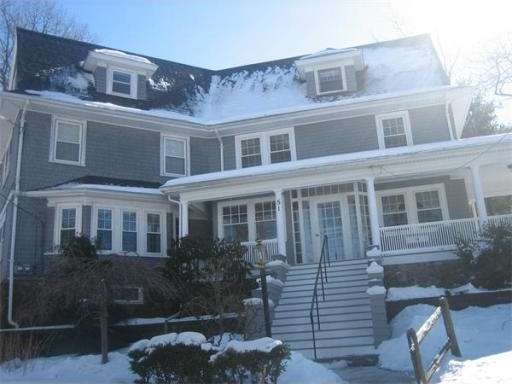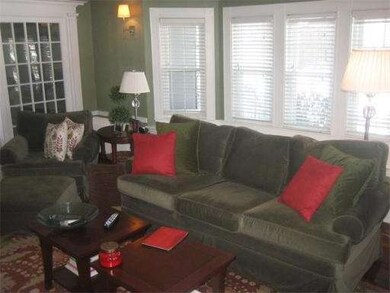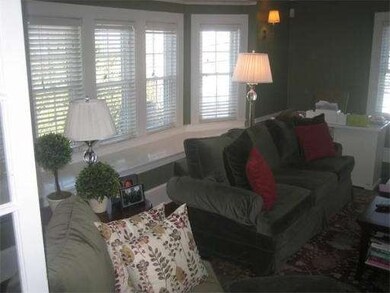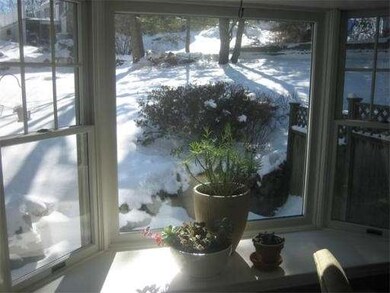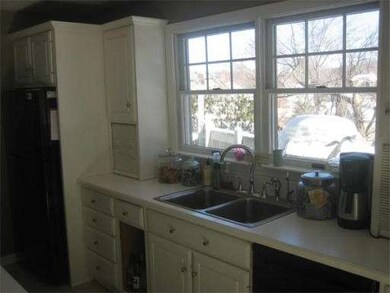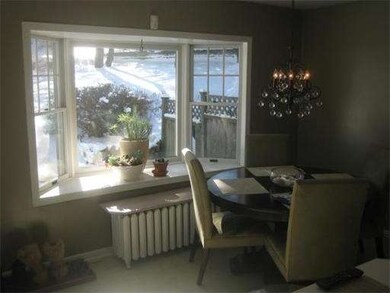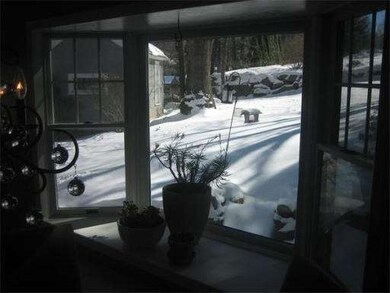
51 Walker Rd Unit 1 Swampscott, MA 01907
Highlights
- Golf Course Community
- Medical Services
- Deck
- Swampscott High School Rated A-
- Waterfront
- 3-minute walk to Private Raymond L. Howland Park
About This Home
As of September 2021Gracious Victorian Home features 2 huge bedrooms, 2 full baths,well situated in the Olmsted Historic District! Easy condo living with incredibly spacious rooms,hardwood flooring,bay windows,built-in hutch,architecturally beamed ceilings,and so much more! One home has its own over sized yard, private deck, and storage feature.Enjoy entertaining in the open kitchen complete with stove top cooking,lots of cabinetry and storage, while dining by the bow window overlooking the lovely back yard.Both bedrooms on the 2nd floor easily handle king size beds,large furniture pieces, with extra room for exercise equipment/office/toys. etc. Beaches,fine dining, and local shopping await your arrival!
Last Agent to Sell the Property
Elaine Clarke
Sagan Harborside Sotheby's International Realty License #449515534 Listed on: 02/18/2014
Property Details
Home Type
- Condominium
Est. Annual Taxes
- $5,530
Year Built
- Built in 1880
Lot Details
- Waterfront
- End Unit
- Garden
HOA Fees
- $200 Monthly HOA Fees
Home Design
- Frame Construction
- Shingle Roof
Interior Spaces
- 1,498 Sq Ft Home
- 2-Story Property
- Ceiling Fan
- Bay Window
- French Doors
- Home Security System
Kitchen
- Oven
- Built-In Range
- Microwave
- Plumbed For Ice Maker
- Dishwasher
- Disposal
Flooring
- Wood
- Vinyl
Bedrooms and Bathrooms
- 2 Bedrooms
- Walk-In Closet
- 2 Full Bathrooms
Laundry
- Laundry in unit
- Dryer
- Washer
Parking
- 2 Car Parking Spaces
- Tandem Parking
- Paved Parking
- Open Parking
- Off-Street Parking
- Deeded Parking
Outdoor Features
- Deck
- Outdoor Storage
- Porch
Location
- Property is near public transit
- Property is near schools
Utilities
- No Cooling
- Central Heating
- 1 Heating Zone
- Heating System Uses Natural Gas
- Individual Controls for Heating
- Heating System Uses Steam
- Natural Gas Connected
- Gas Water Heater
Listing and Financial Details
- Assessor Parcel Number M:0004 B:601 L:0,2165853
Community Details
Overview
- Association fees include water, sewer, insurance, snow removal
- 2 Units
Amenities
- Medical Services
- Shops
Recreation
- Golf Course Community
- Park
Pet Policy
- Pets Allowed
Security
- Storm Doors
Ownership History
Purchase Details
Home Financials for this Owner
Home Financials are based on the most recent Mortgage that was taken out on this home.Purchase Details
Home Financials for this Owner
Home Financials are based on the most recent Mortgage that was taken out on this home.Purchase Details
Home Financials for this Owner
Home Financials are based on the most recent Mortgage that was taken out on this home.Purchase Details
Home Financials for this Owner
Home Financials are based on the most recent Mortgage that was taken out on this home.Purchase Details
Purchase Details
Purchase Details
Purchase Details
Similar Homes in Swampscott, MA
Home Values in the Area
Average Home Value in this Area
Purchase History
| Date | Type | Sale Price | Title Company |
|---|---|---|---|
| Condominium Deed | $553,000 | None Available | |
| Not Resolvable | $337,500 | -- | |
| Deed | $332,500 | -- | |
| Deed | $349,000 | -- | |
| Deed | $300,000 | -- | |
| Deed | -- | -- | |
| Deed | -- | -- | |
| Deed | -- | -- |
Mortgage History
| Date | Status | Loan Amount | Loan Type |
|---|---|---|---|
| Open | $525,350 | Purchase Money Mortgage | |
| Previous Owner | $6,000 | Credit Line Revolving | |
| Previous Owner | $292,000 | Unknown | |
| Previous Owner | $303,500 | New Conventional | |
| Previous Owner | $264,000 | Purchase Money Mortgage | |
| Previous Owner | $314,100 | Purchase Money Mortgage |
Property History
| Date | Event | Price | Change | Sq Ft Price |
|---|---|---|---|---|
| 09/14/2021 09/14/21 | Sold | $553,000 | +15.4% | $347 / Sq Ft |
| 07/21/2021 07/21/21 | Pending | -- | -- | -- |
| 07/15/2021 07/15/21 | For Sale | $479,000 | +41.9% | $301 / Sq Ft |
| 05/28/2014 05/28/14 | Sold | $337,500 | 0.0% | $225 / Sq Ft |
| 05/11/2014 05/11/14 | Pending | -- | -- | -- |
| 04/04/2014 04/04/14 | Off Market | $337,500 | -- | -- |
| 02/18/2014 02/18/14 | For Sale | $345,000 | -- | $230 / Sq Ft |
Tax History Compared to Growth
Tax History
| Year | Tax Paid | Tax Assessment Tax Assessment Total Assessment is a certain percentage of the fair market value that is determined by local assessors to be the total taxable value of land and additions on the property. | Land | Improvement |
|---|---|---|---|---|
| 2025 | $7,594 | $662,100 | $0 | $662,100 |
| 2024 | $6,773 | $589,500 | $0 | $589,500 |
| 2023 | $6,210 | $529,000 | $0 | $529,000 |
| 2022 | $6,065 | $472,700 | $0 | $472,700 |
| 2021 | $5,999 | $434,700 | $0 | $434,700 |
| 2020 | $5,995 | $419,200 | $0 | $419,200 |
| 2019 | $5,736 | $377,400 | $0 | $377,400 |
| 2018 | $6,038 | $377,400 | $0 | $377,400 |
| 2017 | $5,853 | $335,400 | $0 | $335,400 |
| 2016 | $5,812 | $335,400 | $0 | $335,400 |
| 2015 | $5,699 | $332,300 | $0 | $332,300 |
| 2014 | $5,530 | $295,700 | $0 | $295,700 |
Agents Affiliated with this Home
-
M
Seller's Agent in 2021
Melissa Weinand
William Raveis R.E. & Home Services
(781) 254-8669
80 in this area
242 Total Sales
-
T
Buyer's Agent in 2021
The Woods Realty Group
Lux Realty North Shore
-
E
Seller's Agent in 2014
Elaine Clarke
Sagan Harborside Sotheby's International Realty
-

Buyer's Agent in 2014
Christine Curtin
Leading Edge Real Estate
(617) 803-7066
23 Total Sales
Map
Source: MLS Property Information Network (MLS PIN)
MLS Number: 71634561
APN: SWAM-000004-000060-000001
- 140 Elmwood Rd
- 4 Redington Terrace
- 71 King St
- 22 Hardy Rd
- 43 Hampden St
- 7 Rockland St
- 56 Greenwood Ave Unit 2
- 49 Blaney St
- 25 Ingalls Terrace
- 26 Sherwood Rd
- 374 Humphrey St Unit 4
- 33 Plymouth Ave
- 31 Cedar Hill Terrace
- 64 Stetson Ave
- 68 Walnut Rd
- 5 Summit View Dr
- 31-33 New Ocean St
- 26 Parsons Dr
- 38 Puritan Rd
- 89 Essex St Unit 2
