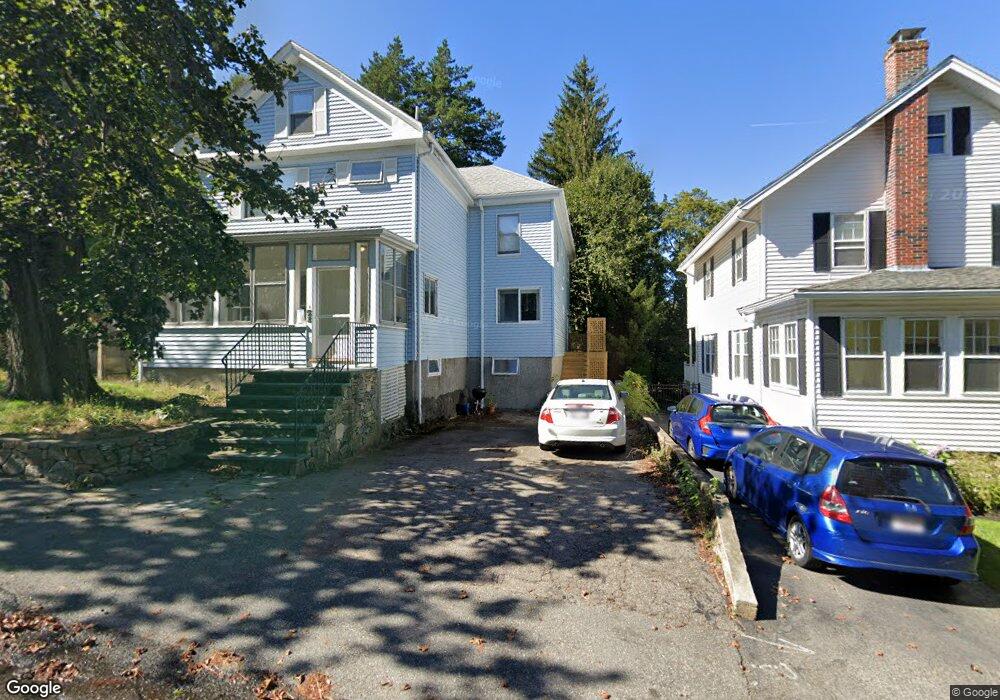51 Walnut St Arlington, MA 02476
Arlington Heights NeighborhoodEstimated Value: $1,013,000 - $1,241,648
4
Beds
2
Baths
2,170
Sq Ft
$538/Sq Ft
Est. Value
About This Home
This home is located at 51 Walnut St, Arlington, MA 02476 and is currently estimated at $1,167,162, approximately $537 per square foot. 51 Walnut St is a home located in Middlesex County with nearby schools including Brackett Elementary School, Ottoson Middle School, and Arlington High School.
Ownership History
Date
Name
Owned For
Owner Type
Purchase Details
Closed on
Sep 26, 2024
Sold by
Ricker Diane M and Gent Daniel R
Bought by
Gent Madeleine and Gent Gabriel
Current Estimated Value
Purchase Details
Closed on
Oct 12, 2000
Sold by
Crewe Joseph and Crewe Maureen B
Bought by
Gent Daniel R and Gent Diane M
Home Financials for this Owner
Home Financials are based on the most recent Mortgage that was taken out on this home.
Original Mortgage
$234,000
Interest Rate
7.89%
Mortgage Type
Purchase Money Mortgage
Create a Home Valuation Report for This Property
The Home Valuation Report is an in-depth analysis detailing your home's value as well as a comparison with similar homes in the area
Home Values in the Area
Average Home Value in this Area
Purchase History
| Date | Buyer | Sale Price | Title Company |
|---|---|---|---|
| Gent Madeleine | -- | None Available | |
| Gent Madeleine | -- | None Available | |
| Gent Daniel R | $346,500 | -- |
Source: Public Records
Mortgage History
| Date | Status | Borrower | Loan Amount |
|---|---|---|---|
| Previous Owner | Gent Daniel R | $310,000 | |
| Previous Owner | Gent Daniel R | $234,000 | |
| Previous Owner | Gent Daniel R | $188,000 |
Source: Public Records
Tax History Compared to Growth
Tax History
| Year | Tax Paid | Tax Assessment Tax Assessment Total Assessment is a certain percentage of the fair market value that is determined by local assessors to be the total taxable value of land and additions on the property. | Land | Improvement |
|---|---|---|---|---|
| 2025 | $11,179 | $1,038,000 | $511,100 | $526,900 |
| 2024 | $10,318 | $974,300 | $483,600 | $490,700 |
| 2023 | $10,432 | $930,600 | $423,200 | $507,400 |
| 2022 | $10,054 | $880,400 | $384,700 | $495,700 |
| 2021 | $9,720 | $857,100 | $384,700 | $472,400 |
| 2020 | $9,481 | $857,200 | $384,700 | $472,500 |
| 2019 | $8,506 | $755,400 | $384,700 | $370,700 |
| 2018 | $8,630 | $711,500 | $340,800 | $370,700 |
| 2017 | $7,959 | $633,700 | $285,800 | $347,900 |
| 2016 | $8,111 | $633,700 | $285,800 | $347,900 |
| 2015 | $7,293 | $538,200 | $247,300 | $290,900 |
Source: Public Records
Map
Nearby Homes
- 39 Newport St
- 1025 Massachusetts Ave Unit 204
- 204 Plan at Majestic Mill Brook
- 1025 Massachusetts Ave Unit 404
- 1025 Massachusetts Ave Unit 506
- 1025 Massachusetts Ave Unit 401
- 1025 Massachusetts Ave Unit 210
- 1025 Massachusetts Ave Unit 402
- 1025 Massachusetts Ave Unit 308
- 1025 Massachusetts Ave Unit 411
- 1025 Massachusetts Ave Unit 313
- 1025 Massachusetts Ave Unit 304
- 1025 Massachusetts Ave Unit 414
- 1025 Massachusetts Ave Unit 212
- 1025 Massachusetts Ave Unit 305
- 1025 Massachusetts Ave Unit 201
- 1025 Massachusetts Ave Unit 409
- 1025 Massachusetts Ave Unit 502
- 1025 Massachusetts Ave Unit 503
- 1025 Massachusetts Ave Unit 310
- 49 Walnut St
- 1 Walnut Terrace
- 5 Walnut Terrace
- 45 Walnut St
- 6 Revere St
- 52 Walnut St
- 52 Walnut St Unit 52 Walnut Street
- 52 Walnut St Unit 1
- 9 Walnut Terrace
- 43 Walnut St
- 2 Walnut Terrace
- 61 Walnut St
- 50 Walnut St
- 10 Revere St
- 8 Walnut Terrace
- 54 Walnut St Unit 56
- 42 Walnut St Unit 44
- 42 Walnut St Unit 2
- 42 Walnut St Unit 42
- 48 Walnut St
