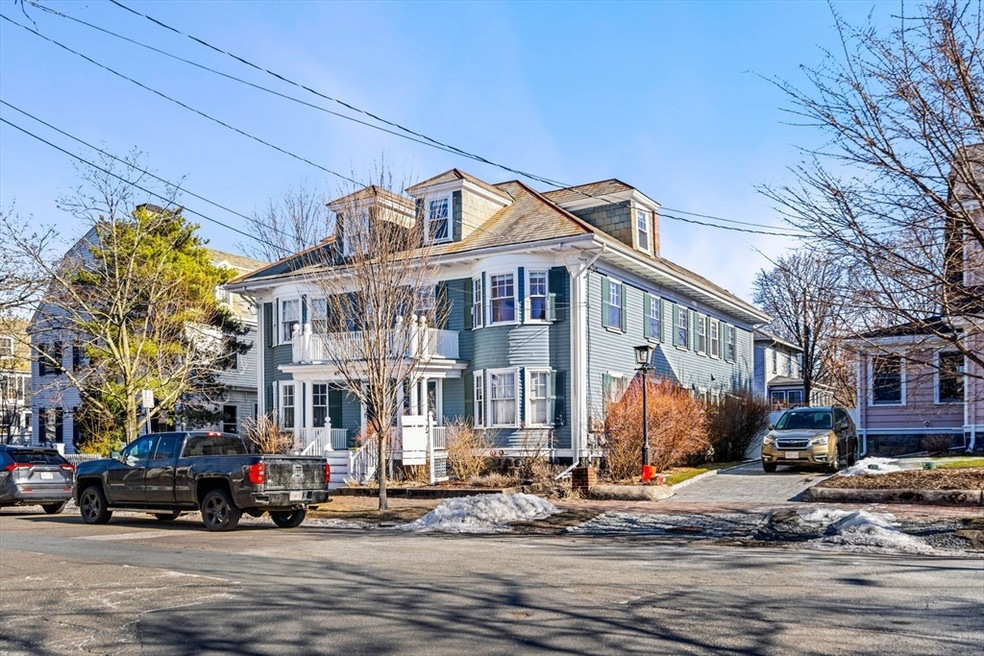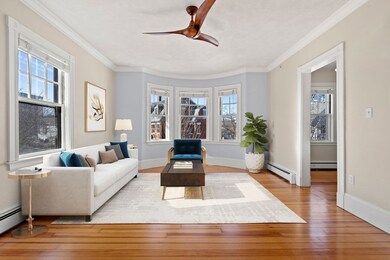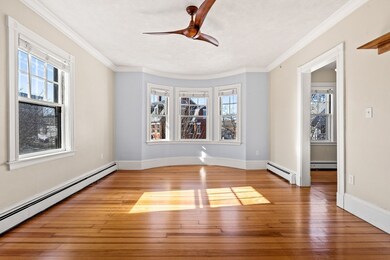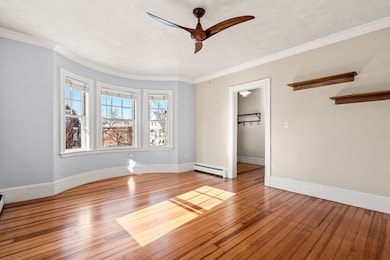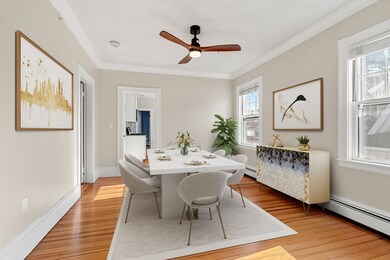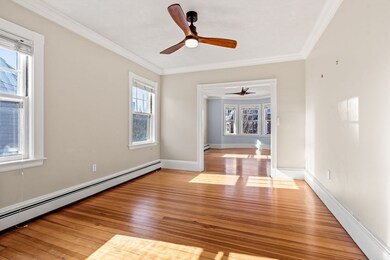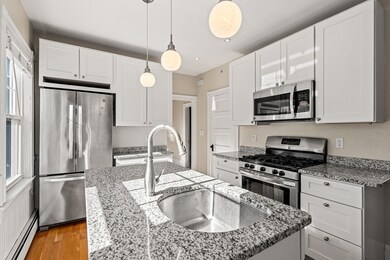
51 Warren Unit B Salem, MA 01970
Chestnut Street NeighborhoodHighlights
- Golf Course Community
- Open Floorplan
- Wood Flooring
- Medical Services
- Property is near public transit
- 3-minute walk to Splaine Park
About This Home
As of April 2025This is the home you've been waiting for in famed McIntire District! You will love this layout of this 3 bedroom, 2 bath unit just steps away from Chestnut Street, downtown and commuter rail. Lovely kitchen with granite counter tops, white cabinets and stainless steel appliances, dining room, and living room with bay window and all with handsome fir flooring. Large private master bedroom suite, lots of attic storage and a large common backyard brick patio.
Townhouse Details
Home Type
- Townhome
Est. Annual Taxes
- $6,229
Year Built
- Built in 1918
Lot Details
- 5,105 Sq Ft Lot
- Near Conservation Area
- Security Fence
HOA Fees
- $420 Monthly HOA Fees
Home Design
- Frame Construction
- Blown Fiberglass Insulation
- Slate Roof
Interior Spaces
- 1,271 Sq Ft Home
- 2-Story Property
- Open Floorplan
- Bay Window
- Attic
- Basement
Kitchen
- Range
- Dishwasher
- Stainless Steel Appliances
- Kitchen Island
- Solid Surface Countertops
- Disposal
Flooring
- Wood
- Pine Flooring
- Ceramic Tile
Bedrooms and Bathrooms
- 3 Bedrooms
- Primary bedroom located on third floor
- Walk-In Closet
- 2 Full Bathrooms
- Bathtub with Shower
- Separate Shower
Laundry
- Laundry on upper level
- Dryer
- Washer
Home Security
Parking
- On-Street Parking
- Open Parking
Outdoor Features
- Porch
Location
- Property is near public transit
- Property is near schools
Schools
- Collins Middle School
- Salem Classical High School
Utilities
- Window Unit Cooling System
- Heating System Uses Natural Gas
- Baseboard Heating
Listing and Financial Details
- Assessor Parcel Number M:25 L:0172 S:804,4973490
Community Details
Overview
- Association fees include water, sewer, insurance, reserve funds
- 4 Units
- Lynah Queenan Codominim Community
Amenities
- Medical Services
- Common Area
- Shops
Recreation
- Golf Course Community
Pet Policy
- Pets Allowed
Security
- Storm Windows
Ownership History
Purchase Details
Home Financials for this Owner
Home Financials are based on the most recent Mortgage that was taken out on this home.Purchase Details
Home Financials for this Owner
Home Financials are based on the most recent Mortgage that was taken out on this home.Purchase Details
Home Financials for this Owner
Home Financials are based on the most recent Mortgage that was taken out on this home.Similar Homes in the area
Home Values in the Area
Average Home Value in this Area
Purchase History
| Date | Type | Sale Price | Title Company |
|---|---|---|---|
| Deed | $567,500 | None Available | |
| Deed | $567,500 | None Available | |
| Deed | $420,000 | -- | |
| Deed | $420,000 | -- | |
| Not Resolvable | $359,900 | -- |
Mortgage History
| Date | Status | Loan Amount | Loan Type |
|---|---|---|---|
| Open | $510,750 | Purchase Money Mortgage | |
| Closed | $510,750 | Purchase Money Mortgage | |
| Previous Owner | $480,000 | Purchase Money Mortgage | |
| Previous Owner | $332,000 | Stand Alone Refi Refinance Of Original Loan | |
| Previous Owner | $336,000 | New Conventional | |
| Previous Owner | $341,905 | New Conventional |
Property History
| Date | Event | Price | Change | Sq Ft Price |
|---|---|---|---|---|
| 04/24/2025 04/24/25 | Sold | $567,500 | -1.3% | $446 / Sq Ft |
| 03/24/2025 03/24/25 | Pending | -- | -- | -- |
| 03/13/2025 03/13/25 | Price Changed | $575,000 | -4.2% | $452 / Sq Ft |
| 03/05/2025 03/05/25 | For Sale | $599,900 | +9.1% | $472 / Sq Ft |
| 05/02/2022 05/02/22 | Sold | $550,000 | +10.2% | $433 / Sq Ft |
| 02/25/2022 02/25/22 | Pending | -- | -- | -- |
| 02/22/2022 02/22/22 | For Sale | $499,000 | -- | $393 / Sq Ft |
Tax History Compared to Growth
Tax History
| Year | Tax Paid | Tax Assessment Tax Assessment Total Assessment is a certain percentage of the fair market value that is determined by local assessors to be the total taxable value of land and additions on the property. | Land | Improvement |
|---|---|---|---|---|
| 2025 | $6,229 | $549,300 | $0 | $549,300 |
| 2024 | $6,131 | $527,600 | $0 | $527,600 |
| 2023 | $5,941 | $474,900 | $0 | $474,900 |
| 2022 | $5,822 | $439,400 | $0 | $439,400 |
| 2021 | $5,628 | $407,800 | $0 | $407,800 |
| 2020 | $5,621 | $389,000 | $0 | $389,000 |
| 2019 | $5,404 | $357,900 | $0 | $357,900 |
| 2018 | $5,117 | $332,700 | $0 | $332,700 |
| 2017 | $5,215 | $328,800 | $0 | $328,800 |
Agents Affiliated with this Home
-
T
Seller's Agent in 2025
Ted Richard
J. Barrett & Company
-
H
Buyer's Agent in 2025
Hunter Letendre
Berkshire Hathaway HomeServices Verani Realty
-
M
Seller's Agent in 2022
Melissa Weinand
William Raveis R.E. & Home Services
-
M
Buyer's Agent in 2022
Mark Spangenberg
Redfin Corp.
Map
Source: MLS Property Information Network (MLS PIN)
MLS Number: 73341261
APN: SALE-000025-000000-000172-000804-000804
- 12 May St Unit B
- 9 Boston St Unit 3
- 35 Flint St Unit 209
- 146 Federal St
- 8 Langdon St
- 13 Oak St
- 43 Endicott St
- 102 Margin St
- 30 Hanson St
- 6 River St
- 11 Summer St
- 304 Essex St Unit 1
- 18 Ropes St Unit 1L
- 8 Scotia St
- 107 Campbell St
- 140 Washington St Unit 1C
- 29 Beaver St
- 15 Lynde St Unit 1
- 15 Lynde St Unit 18
- 24 Cabot St Unit 1
