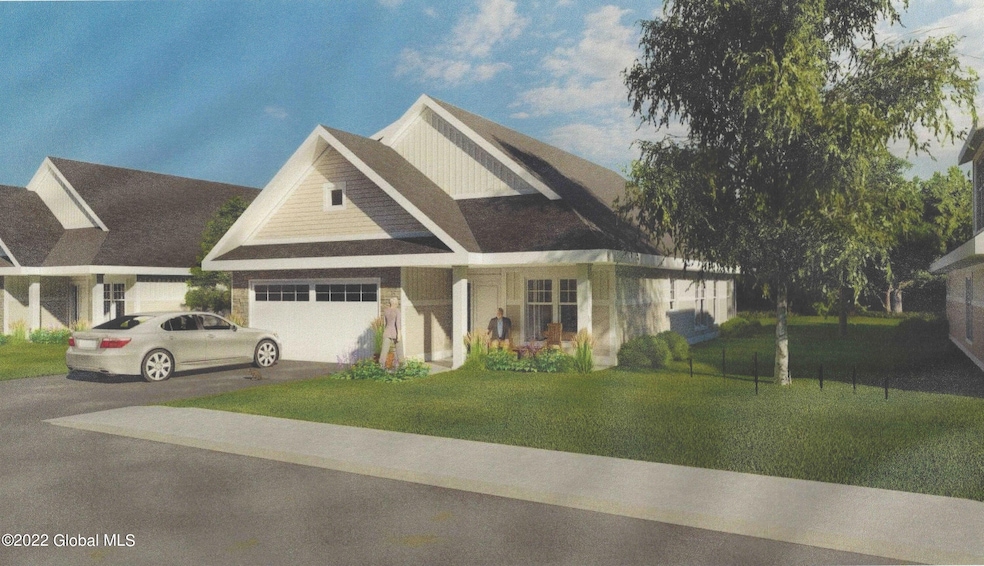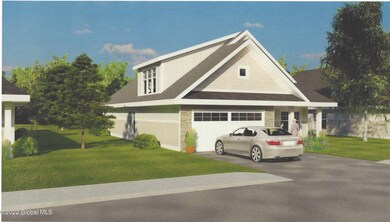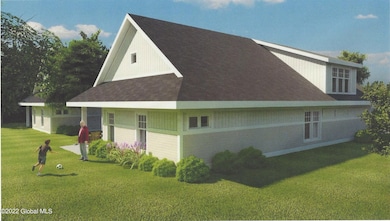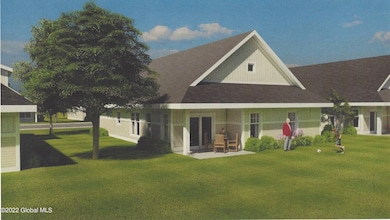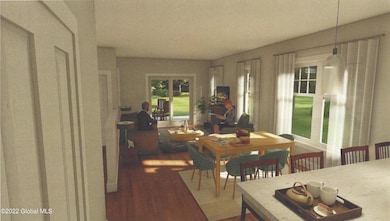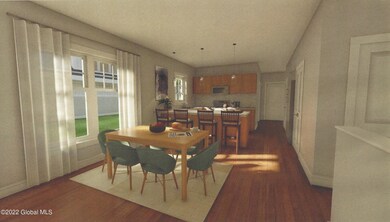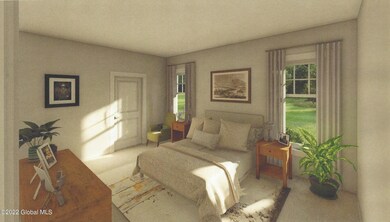51 Whispering Pines Way Schenectady, NY 12306
Estimated payment $3,237/month
Highlights
- New Construction
- Active Adult
- Clubhouse
- In Ground Pool
- Golf Course View
- 1 Fireplace
About This Home
Join Rotterdam's Newest 55+ Community Today & Enjoy The Carefree Lifestyle You've Been Yearning For. New Construction Contracts (TO BE BUILT) Now Being Accepted. One Floor Living In One Of Our 1500 Sq Ft Cottages Featuring Covered Front Porch, Den, Primary Bedroom w/ Walk-In Closet & Pvt Bath, Guest Bedroom w/ Walk-In Closet, Main Bath, Eat-In Kitchen w/ Granite Counters & SS Appl Pkg, Combined Great Rm/ Dining Rm w/ Sliding Doors to Covered Patio, Walk-Up 650 Sq Ft Attic Storage, 2 Car Att Garage w/ Opener, Off St Pkg, Nat Gas Hot Air Heat, Elec HW, Full Basement & Optional Fireplace. Interior Selections Available, HOA, Front/Side IG Sprinklers, 200 Amp CB Elec; Fire Suppression, Security & Emergency Call Systems, Ctrl A/C, Clubhouse, Golf Course, Public Water & Sewer, Mohonasen CSD.
Home Details
Home Type
- Single Family
Est. Annual Taxes
- $7,824
Lot Details
- 2,178 Sq Ft Lot
- Lot Dimensions are 36' x 59'8''
- Landscaped
- Level Lot
- Front Yard Sprinklers
- Property is zoned Single Residence
HOA Fees
- $240 Monthly HOA Fees
Parking
- 2 Car Attached Garage
- Garage Door Opener
- Driveway
- Off-Street Parking
Property Views
- Pond
- Golf Course
- Woods
Home Design
- New Construction
- Cottage
- Shingle Roof
- Stone Siding
- Vinyl Siding
- Concrete Perimeter Foundation
- Asphalt
Interior Spaces
- 1,500 Sq Ft Home
- 1-Story Property
- Paddle Fans
- 1 Fireplace
- Double Pane Windows
- Window Screens
- Sliding Doors
- Living Room
- Den
- Dormer Attic
- Laundry on main level
Kitchen
- Eat-In Kitchen
- Oven
- Range
- Microwave
- Dishwasher
- Stone Countertops
- Disposal
Flooring
- Carpet
- Vinyl
Bedrooms and Bathrooms
- 2 Bedrooms
- Walk-In Closet
- Bathroom on Main Level
- 2 Full Bathrooms
Unfinished Basement
- Basement Fills Entire Space Under The House
- Interior Basement Entry
- Sump Pump
Home Security
- Home Security System
- Carbon Monoxide Detectors
- Fire and Smoke Detector
- Fire Sprinkler System
Eco-Friendly Details
- Energy-Efficient Thermostat
Outdoor Features
- In Ground Pool
- Covered Patio or Porch
- Exterior Lighting
Utilities
- Forced Air Heating and Cooling System
- Heating System Uses Natural Gas
- Thermostat
- Underground Utilities
- 200+ Amp Service
- High Speed Internet
- Cable TV Available
Listing and Financial Details
- Legal Lot and Block 51 / 3
- Assessor Parcel Number 422800 71.05-3-51
Community Details
Overview
- Active Adult
- Association fees include ground maintenance, snow removal, trash
Recreation
- Recreation Facilities
Additional Features
- Clubhouse
- Building Fire Alarm
Map
Home Values in the Area
Average Home Value in this Area
Property History
| Date | Event | Price | List to Sale | Price per Sq Ft |
|---|---|---|---|---|
| 07/13/2025 07/13/25 | For Sale | $445,900 | -- | $297 / Sq Ft |
| 07/12/2025 07/12/25 | Pending | -- | -- | -- |
Source: Global MLS
MLS Number: 202521588
- 125 Whispering Pines Way
- 53 Whispering Pines Way
- 99 Whispering Pines Way
- 52 Whispering Pines Way
- 97 Whispering Pines Way
- 108 Whispering Pines Way
- 96 Whispering Pines Way
- 91 Whispering Pines Way
- 66 Whispering Pines Way
- 49 Whispering Pines Way
- 50 Whispering Pines Way
- 95 Whispering Pines Way
- 3016 Fern Ct
- 2016 Lisa Ln
- 2013 Rosedale Way
- 7381 Church Rd
- 7373 Church Rd
- 1046 Manas Dr
- 10 Anne Dr
- 1005 Brunswick Place
