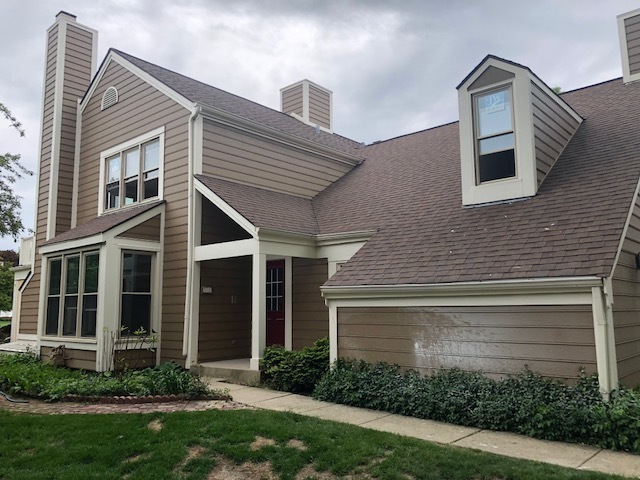
51 Whittington Course Saint Charles, IL 60174
Northeast Saint Charles NeighborhoodHighlights
- Vaulted Ceiling
- Walk-In Pantry
- Breakfast Bar
- Norton Creek Elementary School Rated A
- Attached Garage
- Central Air
About This Home
As of June 2018COMPLETELY remodeled, beautiful townhome located in private setting and backing to open space. Everything is NEW!Custom Wood laminate flooring throughout all three floors.Custom cabinets & granite countertops compliment the NEW kitchen and all 3.1 bathrooms.All new appliances.mechanicals (Furnace ,A/C ,hot water heater) Spacious master suite with HUGE walk in closet and brand new deck off master bedroom overlooking the open area. New paver patio, finished basement with full bath and rec room. Close to everything St. Charles has to offer!
Last Agent to Sell the Property
@properties Christie's International Real Estate License #475130336 Listed on: 04/26/2018

Last Buyer's Agent
@properties Christie's International Real Estate License #475130336 Listed on: 04/26/2018

Townhouse Details
Home Type
- Townhome
Est. Annual Taxes
- $8,249
Year Built
- 1980
Lot Details
- Southern Exposure
- East or West Exposure
HOA Fees
- $225 per month
Parking
- Attached Garage
- Parking Included in Price
Home Design
- Cedar
Interior Spaces
- Primary Bathroom is a Full Bathroom
- Vaulted Ceiling
- Gas Log Fireplace
- Laminate Flooring
- Laundry on upper level
Kitchen
- Breakfast Bar
- Walk-In Pantry
- Oven or Range
- Microwave
- Dishwasher
- Disposal
Finished Basement
- Basement Fills Entire Space Under The House
- Finished Basement Bathroom
Eco-Friendly Details
- North or South Exposure
Utilities
- Central Air
- Heating System Uses Gas
Community Details
- Pets Allowed
Ownership History
Purchase Details
Home Financials for this Owner
Home Financials are based on the most recent Mortgage that was taken out on this home.Purchase Details
Home Financials for this Owner
Home Financials are based on the most recent Mortgage that was taken out on this home.Similar Homes in Saint Charles, IL
Home Values in the Area
Average Home Value in this Area
Purchase History
| Date | Type | Sale Price | Title Company |
|---|---|---|---|
| Warranty Deed | $297,500 | Attorneys Title Guaranty Fun | |
| Warranty Deed | $180,000 | First American Title |
Mortgage History
| Date | Status | Loan Amount | Loan Type |
|---|---|---|---|
| Previous Owner | $198,214 | New Conventional | |
| Previous Owner | $210,000 | Unknown | |
| Previous Owner | $194,000 | Unknown | |
| Previous Owner | $189,600 | Unknown | |
| Previous Owner | $161,000 | Unknown |
Property History
| Date | Event | Price | Change | Sq Ft Price |
|---|---|---|---|---|
| 06/01/2018 06/01/18 | Sold | $297,500 | 0.0% | $154 / Sq Ft |
| 05/07/2018 05/07/18 | Off Market | $297,500 | -- | -- |
| 04/26/2018 04/26/18 | Pending | -- | -- | -- |
| 04/26/2018 04/26/18 | For Sale | $299,000 | +66.1% | $155 / Sq Ft |
| 03/16/2018 03/16/18 | Sold | $180,000 | -10.0% | $93 / Sq Ft |
| 03/05/2018 03/05/18 | Pending | -- | -- | -- |
| 02/28/2018 02/28/18 | For Sale | $199,900 | -- | $104 / Sq Ft |
Tax History Compared to Growth
Tax History
| Year | Tax Paid | Tax Assessment Tax Assessment Total Assessment is a certain percentage of the fair market value that is determined by local assessors to be the total taxable value of land and additions on the property. | Land | Improvement |
|---|---|---|---|---|
| 2024 | $8,249 | $119,132 | $29,792 | $89,340 |
| 2023 | $7,893 | $106,625 | $26,664 | $79,961 |
| 2022 | $7,470 | $98,512 | $27,669 | $70,843 |
| 2021 | $7,169 | $93,901 | $26,374 | $67,527 |
| 2020 | $7,405 | $95,979 | $25,882 | $70,097 |
| 2019 | $7,270 | $94,079 | $25,370 | $68,709 |
| 2018 | $7,264 | $87,577 | $24,405 | $63,172 |
| 2017 | $6,675 | $79,667 | $23,571 | $56,096 |
| 2016 | $7,022 | $76,869 | $22,743 | $54,126 |
| 2015 | -- | $67,592 | $22,498 | $45,094 |
| 2014 | -- | $64,155 | $22,498 | $41,657 |
| 2013 | -- | $63,762 | $22,723 | $41,039 |
Agents Affiliated with this Home
-
J
Seller's Agent in 2018
Jean-Marie Minton
Keller Williams ONEChicago
-

Seller's Agent in 2018
Alison France
@ Properties
(630) 742-4918
7 in this area
123 Total Sales
Map
Source: Midwest Real Estate Data (MRED)
MLS Number: MRD09929551
APN: 09-23-328-031
- 113 Whittington Course
- 2 Stirrup Cup Ct
- 1509 Keim Ct
- Lot 4 Mosedale St
- Lot 2 in Block 2 Norway Maple Addition To St Charles
- Lot 1 in Block 2 Norway Maple Addition To St Charles
- 1315 Keim Trail
- 1909 Bridle Ct
- 1213 Keim Trail
- 1714 Waverly Cir
- 1724 Waverly Cir
- 1105 Thoroughbred Cir
- lot 012 Tuscola Ave
- 1920 Waverly Cir
- 875 Country Club Rd
- 2325 Fairfax Rd Unit 1
- 2506 Dunham Woods Ct
- 1010 Glenbriar Ct
- 702 Derby Course
- 740 Courtyard Dr
