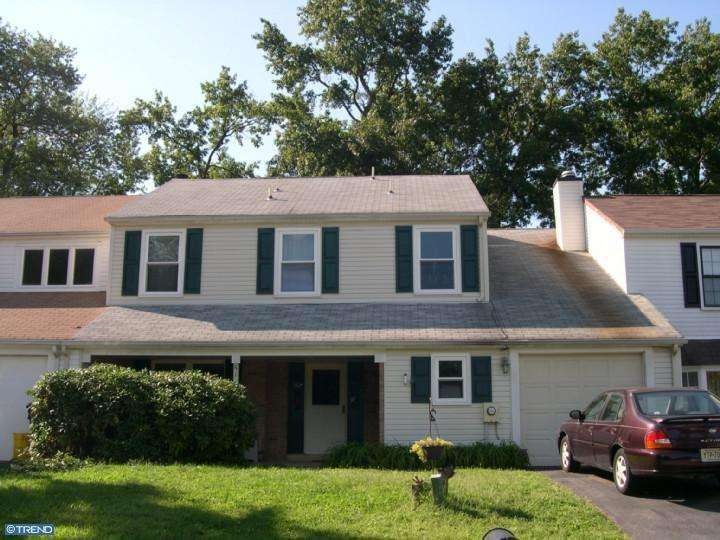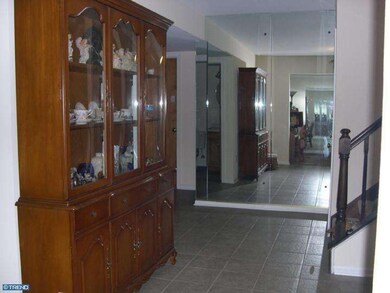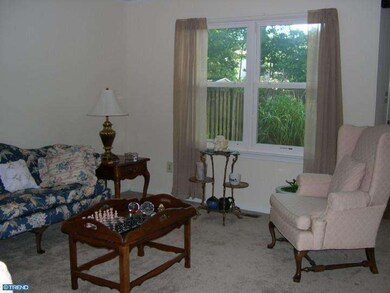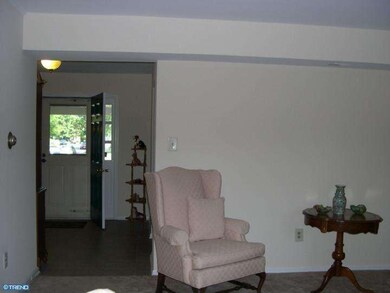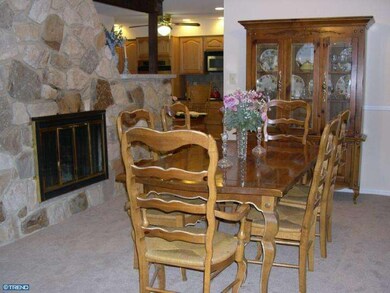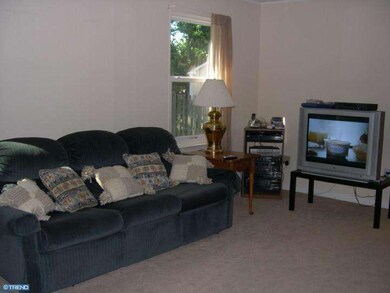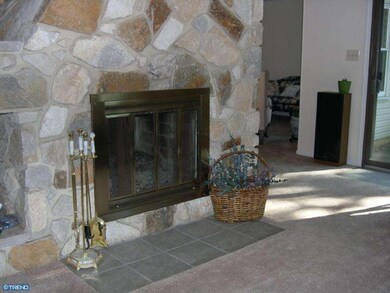
51 Wynnewood Dr Voorhees, NJ 08043
Highlights
- Colonial Architecture
- Attic
- Built-In Self-Cleaning Double Oven
- Kresson School Rated A-
- No HOA
- 1 Car Direct Access Garage
About This Home
As of April 2018NEW LOW PRICE!! Owner dropped Price to compensate for conversion of oil to gas heat. Alert!! This is a Tax Deduction and also a Rebate depending on what unit you purchase. This brings more of a savings for you. Biggest and Best Priced for this neighborhood. NO Association Fees!! Newly Redesigned/Extended Kitchen includes: Mega Countertops and Cabinets, DOUBLE Oven, Stainless Steel 2-Sided Sink, Cooktop and Attached Microwave. Refrigerator(2 years old)Included!! Beautiful Tile Floor and an access door to the backyard Excellent for all your Entertaining needs and your pets will love it too! Half Bath almost the size of a Full Bathroom. Upstairs with 3 Sizable Bedrms. Master complete with Master Bath and Walk-In Closet (access from here to the Completely Floored Attic for Storing all your Holiday Items). Bedroom 2 and 3 are also Grand Sized. Full Bath upstairs with Extra Vanity Area with Sink. Home is being Sold "as is" but has been maintained and loved by owner. Inspections done only 3 yrs ago
Last Agent to Sell the Property
LESLIE FREDRICK
Keller Williams Realty - Cherry Hill Listed on: 08/23/2013
Townhouse Details
Home Type
- Townhome
Est. Annual Taxes
- $6,362
Year Built
- Built in 1976
Lot Details
- 5,663 Sq Ft Lot
- Lot Dimensions are 38x100
- Back and Front Yard
- Property is in good condition
Parking
- 1 Car Direct Access Garage
- 2 Open Parking Spaces
- Garage Door Opener
- Driveway
Home Design
- Colonial Architecture
- Brick Exterior Construction
- Vinyl Siding
Interior Spaces
- 2,364 Sq Ft Home
- Property has 2 Levels
- Ceiling Fan
- Stone Fireplace
- Replacement Windows
- Family Room
- Living Room
- Dining Room
- Attic Fan
- Laundry on upper level
Kitchen
- Eat-In Kitchen
- Built-In Self-Cleaning Double Oven
- Cooktop
- Dishwasher
- Disposal
Flooring
- Wall to Wall Carpet
- Tile or Brick
- Vinyl
Bedrooms and Bathrooms
- 3 Bedrooms
- En-Suite Primary Bedroom
- En-Suite Bathroom
- 2.5 Bathrooms
Outdoor Features
- Porch
Schools
- Kresson Elementary School
- Voorhees Middle School
Utilities
- Central Air
- Heating System Uses Oil
- Electric Water Heater
- Cable TV Available
Community Details
- No Home Owners Association
- Avian Subdivision
Listing and Financial Details
- Tax Lot 00007
- Assessor Parcel Number 34-00218 03-00007
Ownership History
Purchase Details
Home Financials for this Owner
Home Financials are based on the most recent Mortgage that was taken out on this home.Purchase Details
Home Financials for this Owner
Home Financials are based on the most recent Mortgage that was taken out on this home.Purchase Details
Home Financials for this Owner
Home Financials are based on the most recent Mortgage that was taken out on this home.Similar Homes in Voorhees, NJ
Home Values in the Area
Average Home Value in this Area
Purchase History
| Date | Type | Sale Price | Title Company |
|---|---|---|---|
| Deed | $218,000 | Surety Title Agency Of Haddo | |
| Bargain Sale Deed | $187,000 | Commonwealth Land Title Ins | |
| Deed | $239,900 | -- |
Mortgage History
| Date | Status | Loan Amount | Loan Type |
|---|---|---|---|
| Open | $199,500 | New Conventional | |
| Closed | $193,000 | New Conventional | |
| Previous Owner | $149,600 | Adjustable Rate Mortgage/ARM | |
| Previous Owner | $150,000 | Purchase Money Mortgage |
Property History
| Date | Event | Price | Change | Sq Ft Price |
|---|---|---|---|---|
| 04/20/2018 04/20/18 | Sold | $218,000 | -4.8% | $92 / Sq Ft |
| 03/08/2018 03/08/18 | Pending | -- | -- | -- |
| 02/07/2018 02/07/18 | For Sale | $229,000 | +22.5% | $97 / Sq Ft |
| 11/20/2013 11/20/13 | Sold | $187,000 | -3.6% | $79 / Sq Ft |
| 10/25/2013 10/25/13 | Pending | -- | -- | -- |
| 09/29/2013 09/29/13 | Price Changed | $193,900 | -1.0% | $82 / Sq Ft |
| 08/23/2013 08/23/13 | For Sale | $195,900 | -- | $83 / Sq Ft |
Tax History Compared to Growth
Tax History
| Year | Tax Paid | Tax Assessment Tax Assessment Total Assessment is a certain percentage of the fair market value that is determined by local assessors to be the total taxable value of land and additions on the property. | Land | Improvement |
|---|---|---|---|---|
| 2025 | $8,011 | $337,200 | $67,200 | $270,000 |
| 2024 | $7,867 | $186,300 | $69,100 | $117,200 |
| 2023 | $7,867 | $186,300 | $69,100 | $117,200 |
| 2022 | $7,709 | $186,300 | $69,100 | $117,200 |
| 2021 | $7,661 | $186,300 | $69,100 | $117,200 |
| 2020 | $7,620 | $186,300 | $69,100 | $117,200 |
| 2019 | $7,351 | $186,300 | $69,100 | $117,200 |
| 2018 | $7,303 | $186,300 | $69,100 | $117,200 |
| 2017 | $7,178 | $186,300 | $69,100 | $117,200 |
| 2016 | $6,848 | $186,300 | $69,100 | $117,200 |
| 2015 | $6,983 | $186,300 | $69,100 | $117,200 |
| 2014 | $6,895 | $186,300 | $69,100 | $117,200 |
Agents Affiliated with this Home
-

Seller's Agent in 2018
Mark Lenny
Prominent Properties Sotheby's International Realty
(856) 287-5458
65 Total Sales
-

Buyer's Agent in 2018
Nancy Claire
Prominent Properties Sotheby's International Realty
4 Total Sales
-
L
Seller's Agent in 2013
LESLIE FREDRICK
Keller Williams Realty - Cherry Hill
-

Buyer's Agent in 2013
Jeff Senges
BHHS Fox & Roach
(609) 440-1309
38 in this area
224 Total Sales
Map
Source: Bright MLS
MLS Number: 1003565052
APN: 34-00218-03-00007
- 8 Sequoia Ct
- 44 Acadia Dr
- 24 Brookstone Dr
- 18 Goshawk Ct
- 532 Cormorant Dr
- 534 Cormorant Dr
- 20 Peregrine Dr
- 536 Cormorant Dr
- 217 Glenview Ct
- 1 Staffordshire Rd
- 317 Osprey Ln
- 20 Chambord Ln
- 6163 Main St
- 6000 Main St Unit 6073
- 2035 Main St
- 5064 Main St
- 625 Route 73 S
- 116 Westbury Ct
- 205 Woodbine Dr
- 222 Woodbine Dr
