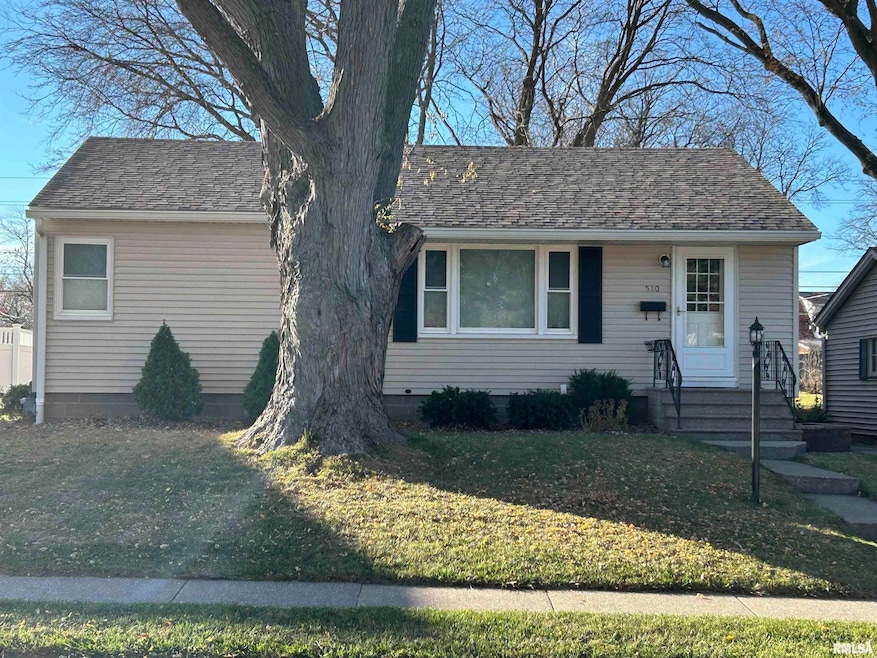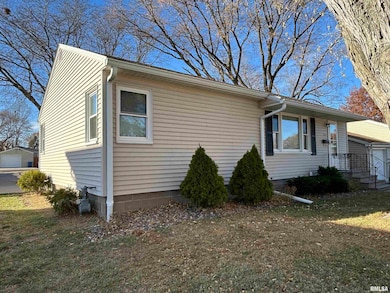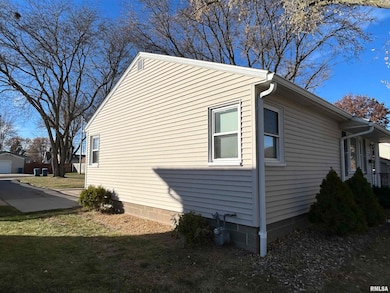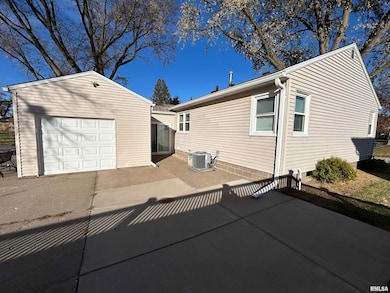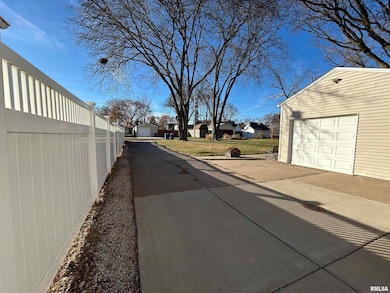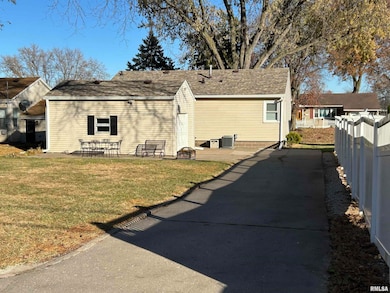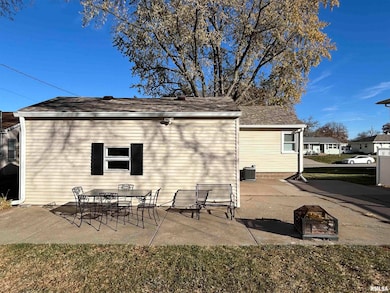510 16th St Silvis, IL 61282
Estimated payment $1,131/month
Highlights
- Ranch Style House
- 1 Car Attached Garage
- Patio
- No HOA
- Bar
- Laundry Room
About This Home
This beautiful ranch home with attached garage will pleasantly surprise you... Two nice size bedrooms on the main level with ample room for a third in the basement. Two full bathrooms, one on the main level with tub and tiled shower, & a brand-new-never-been-used full bath with tiled shower in the basement. Stunning wood flooring throughout much of the main and basement levels. Functional kitchen with tile flooring, nice appliances, wood cabinetry, & lots of counter and storage space. Formal & informal dining areas. Awesome rec room in the basement featuring a custom bar, projection TV, & wall mounted smart board that stay with the home. Large laundry room with washer & dryer. Large mechanical/storage room with enough space to potentially add an egress window and third bedroom. Basement has been waterproofed. Maintenance free vinyl windows with shades & curtains. Newer steel entry & storm doors. Per seller, 2025 brand-new-never-been-used full bath in the basement, new drain in the driveway, 2017 new roof. HVAC approximately 15 years old, serviced annually. Located on the east side of Silvis, about four blocks from George O'Barr grade school. Situated on a large level lot with mature shade trees, this home has a huge back yard with potential to add an additional garage. Great central location with easy access to schools, hospital, post office, banking, restaurants, & shopping. Neat as a pin, clean & move in ready, come celebrate the holidays in Silvis!
Listing Agent
Ruhl&Ruhl REALTORS Moline Brokerage Phone: 563-441-1776 License #S67842000/475.188176 Listed on: 11/21/2025

Home Details
Home Type
- Single Family
Est. Annual Taxes
- $2,870
Year Built
- Built in 1956
Lot Details
- 6,970 Sq Ft Lot
- Lot Dimensions are 50x140
- Level Lot
Parking
- 1 Car Attached Garage
- Parking Pad
- Garage Door Opener
- On-Street Parking
Home Design
- Ranch Style House
- Block Foundation
- Frame Construction
- Shingle Roof
- Vinyl Siding
Interior Spaces
- 1,468 Sq Ft Home
- Bar
- Ceiling Fan
- Replacement Windows
- Blinds
Kitchen
- Range
- Microwave
- Dishwasher
- Disposal
Bedrooms and Bathrooms
- 2 Bedrooms
- 2 Full Bathrooms
Laundry
- Laundry Room
- Dryer
- Washer
Finished Basement
- Basement Fills Entire Space Under The House
- Sump Pump
Outdoor Features
- Patio
Schools
- George O Barr Elementary School
- Northeast Middle School
- United Township High School
Utilities
- Forced Air Heating and Cooling System
- Heating System Uses Natural Gas
- Gas Water Heater
Community Details
- No Home Owners Association
- John Matzen Subdivision
Listing and Financial Details
- Homestead Exemption
- Assessor Parcel Number 0932312008
Map
Home Values in the Area
Average Home Value in this Area
Tax History
| Year | Tax Paid | Tax Assessment Tax Assessment Total Assessment is a certain percentage of the fair market value that is determined by local assessors to be the total taxable value of land and additions on the property. | Land | Improvement |
|---|---|---|---|---|
| 2024 | $2,870 | $36,617 | $7,733 | $28,884 |
| 2023 | $2,870 | $34,317 | $7,247 | $27,070 |
| 2022 | $2,690 | $34,064 | $7,194 | $26,870 |
| 2021 | $2,608 | $32,566 | $6,878 | $25,688 |
| 2020 | $259 | $32,148 | $6,790 | $25,358 |
| 2019 | $2,553 | $31,564 | $6,667 | $24,897 |
| 2018 | $2,257 | $28,697 | $5,625 | $23,072 |
| 2017 | $2,223 | $28,162 | $5,520 | $22,642 |
| 2016 | $2,221 | $28,022 | $5,493 | $22,529 |
| 2015 | $2,204 | $27,472 | $5,385 | $22,087 |
| 2014 | -- | $26,783 | $5,250 | $21,533 |
| 2013 | -- | $26,783 | $5,250 | $21,533 |
Property History
| Date | Event | Price | List to Sale | Price per Sq Ft | Prior Sale |
|---|---|---|---|---|---|
| 11/23/2025 11/23/25 | Pending | -- | -- | -- | |
| 11/21/2025 11/21/25 | For Sale | $169,000 | +72.4% | $115 / Sq Ft | |
| 04/26/2019 04/26/19 | Sold | $98,000 | +1.0% | $72 / Sq Ft | View Prior Sale |
| 03/19/2019 03/19/19 | Pending | -- | -- | -- | |
| 03/15/2019 03/15/19 | For Sale | $97,000 | -- | $71 / Sq Ft |
Source: RMLS Alliance
MLS Number: QC4269558
APN: 09-32-312-008
- 420 & 422 15th St Unit 422
- 612 12th St
- 801 Rebecca Dr
- 1300 2nd Ave
- 421 10th Street A
- 1000 Rebecca Ave
- 908 Rebecca Ln
- 1013 14th St
- 1214 2nd Ave
- 900 Rebecca Ln
- 800 John's Place
- 701 Williams Way
- 705 Williams Way
- 709 Williams Way
- 813 Williams Way
- 801 Williams Way
- 800 Rebecca Ln
- 805 Williams Way
- 809 Williams Way
- 142 11th St
