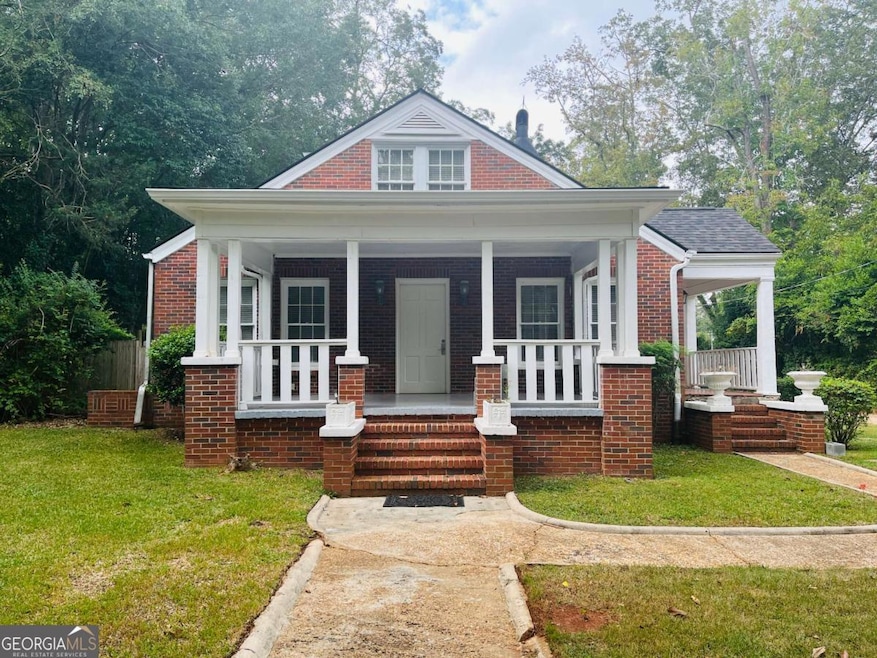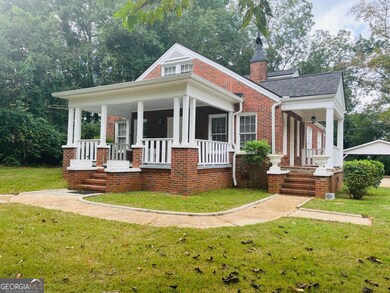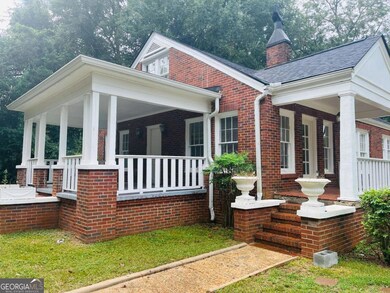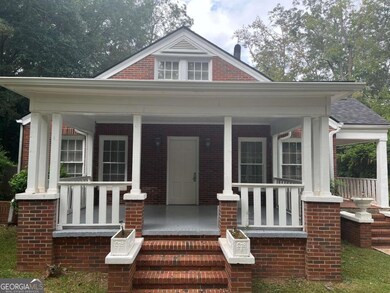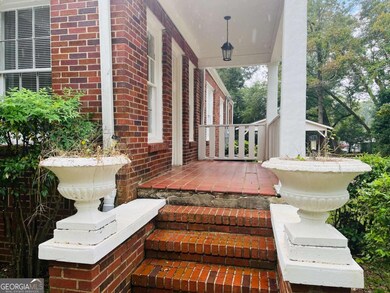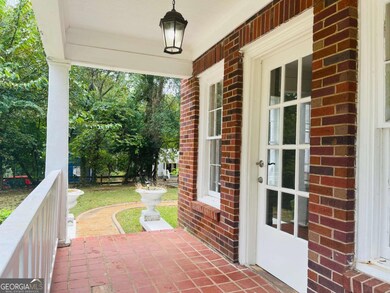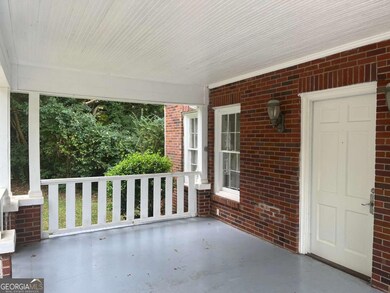510 Alford St Unit 510B Lagrange, GA 30240
Highlights
- Deck
- Private Lot
- Wood Flooring
- Hillcrest Elementary School Rated A-
- Partially Wooded Lot
- Main Floor Primary Bedroom
About This Home
Welcome to this charming 3-bedroom, 2-bathroom home with a bonus room that can serve as a 4th bedroom, perfectly situated in LaGrange! Step inside to a bright and spacious family room with gorgeous LVP flooring and abundant natural light. The kitchen boasts granite countertops, ample cabinet space, and a functional layout ideal for cooking and entertaining. On the main level, you'll find a generous bedroom and a full bath featuring a granite vanity and a beautifully tiled shower. Upstairs offers two additional bedrooms plus a bonus room that can be used as a third bedroom, office, or playroom, along with another full bath finished with granite and tile accents. Enjoy the outdoors on your large deck overlooking a private backyard, complete with a separate laundry room for added convenience. A covered 2-car carport provides plenty of parking and protection from the elements. Located just minutes from Downtown LaGrange, shopping, dining, and more, this home is a must-see!
Property Details
Home Type
- Multi-Family
Est. Annual Taxes
- $2,532
Year Built
- Built in 1900 | Remodeled
Lot Details
- 0.55 Acre Lot
- 1 Common Wall
- Private Lot
- Partially Wooded Lot
- Grass Covered Lot
Home Design
- Duplex
- Pillar, Post or Pier Foundation
- Block Foundation
- Composition Roof
- Four Sided Brick Exterior Elevation
Interior Spaces
- 1-Story Property
- Bookcases
- High Ceiling
- Family Room with Fireplace
- Wood Flooring
- Crawl Space
- Laundry in Mud Room
Kitchen
- Breakfast Area or Nook
- Oven or Range
- Microwave
- Dishwasher
- Stainless Steel Appliances
- Solid Surface Countertops
Bedrooms and Bathrooms
- 3 Bedrooms | 1 Primary Bedroom on Main
Parking
- 2 Parking Spaces
- Carport
- Off-Street Parking
Outdoor Features
- Deck
Schools
- Troup County High School
Utilities
- Central Heating and Cooling System
- High Speed Internet
- Cable TV Available
Listing and Financial Details
- Security Deposit $1,450
- 12-Month Min and 36-Month Max Lease Term
- $65 Application Fee
Community Details
Overview
- No Home Owners Association
Pet Policy
- Call for details about the types of pets allowed
- Pet Deposit $350
Map
Source: Georgia MLS
MLS Number: 10638945
APN: 061-4D-025-007
- 304 Boulevard
- 818 Truitt Ave
- 207 Harwell Ave Unit A2
- 207 Harwell Ave Unit A4
- 603 W Haralson St Unit 5
- 601 W Haralson St Unit 9
- 601 W Haralson St Unit 7
- 1900 Vernon St Unit B1
- 1900 Vernon St Unit A1
- 1900 Vernon St Unit A1A
- 615 Jefferson St Unit B
- 300 Springdale Dr
- 707 Jefferson St
- 702 Jefferson St
- 1000 3rd Ave
- 408 Jackson St
- 709 Jefferson St
- 105 Gardenia Ln Unit 105A
- 105 Gardenia Ln Unit 105B
- 103 Gardenia Ln
