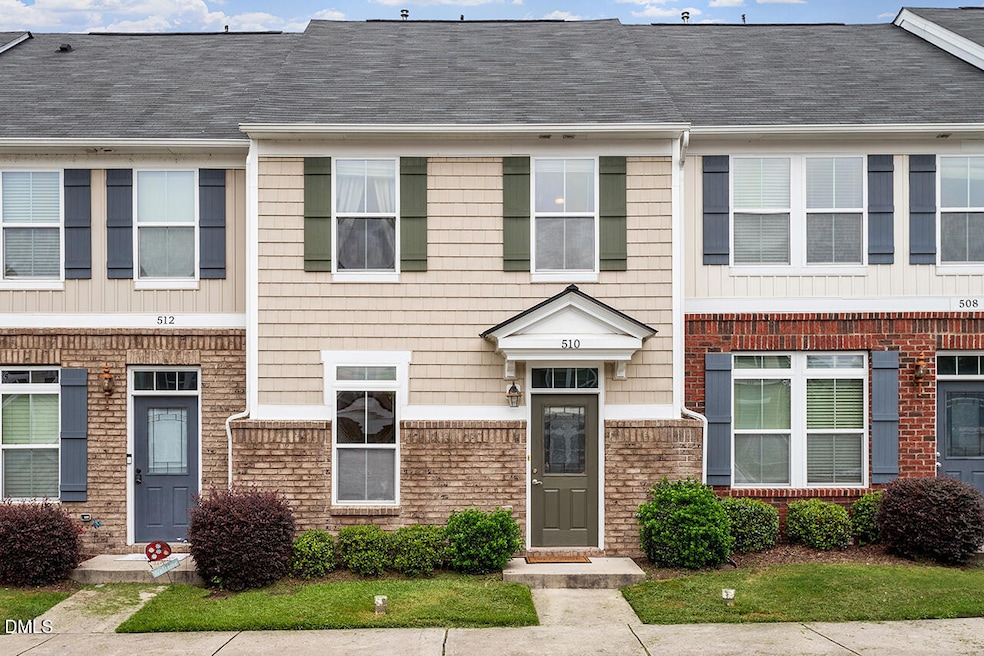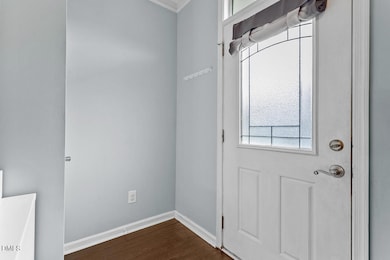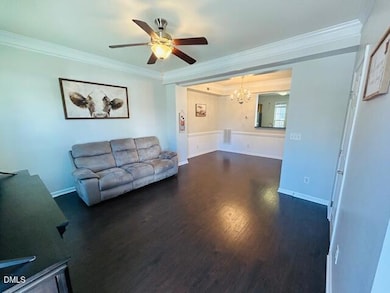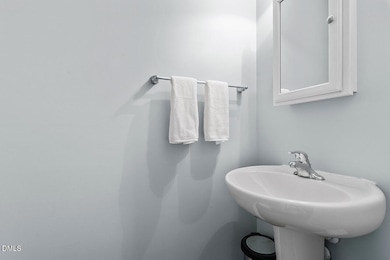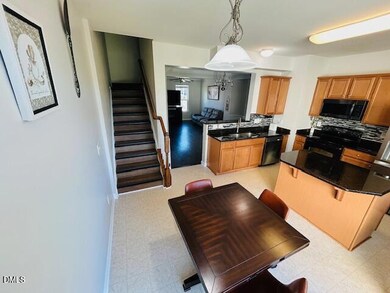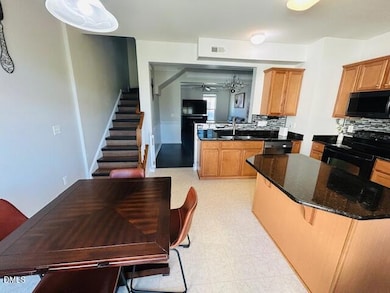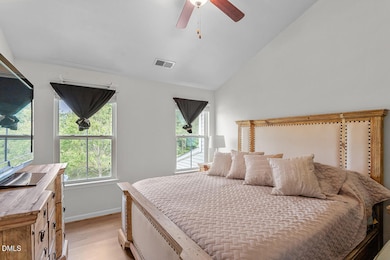510 Berry Chase Way Cary, NC 27519
Twin Lakes NeighborhoodEstimated payment $2,102/month
Highlights
- Open Floorplan
- Clubhouse
- Granite Countertops
- Parkside Elementary School Rated A
- Traditional Architecture
- Community Pool
About This Home
Welcome Home to 510 Berry Chase Way! Discover this charming 2 bedroom, 2.5-bath townhome in the very popular TWIN LAKES OF CARY! Built in 2011 and offering approximately 1,312 sq ft of comfortable living space, this residence combines smart finishes, thoughtful design, and community perks for a turnkey lifestyle. **** ATTN: INVESTORS - No Rental Cap **** Monochromatic living & dining area provides a clean, crisp backdrop for your decor. Windowed and sun-drenched kitchen boasts a center island, breakfast nook, ample cabinet space and stainless steel appliances. Luxury vinyl plank (LVP) & durable vinyl flooring throughout the home. Convenient upstairs laundry location. TWO ENSUITE BEDROOMS are both well-sized with walk-in closets offering plenty of privacy and comfort. Semi-private backyard patio — perfect for morning coffee or evening unwinding, with views of trees and a pond, Community & Location Perks Resident access to resort-style amenities: swimming pool, playground, tennis and volleyball courts. Super convenient to RTP, I‑40, RDU Airport, and major hubs like Apex and Durham Close to shopping centers, restaurants, parks, and greenways
Townhouse Details
Home Type
- Townhome
Est. Annual Taxes
- $2,846
Year Built
- Built in 2011
HOA Fees
Home Design
- Traditional Architecture
- Brick Exterior Construction
- Slab Foundation
- Shingle Roof
- Vinyl Siding
Interior Spaces
- 1,312 Sq Ft Home
- 2-Story Property
- Open Floorplan
- Crown Molding
- Smooth Ceilings
- Scuttle Attic Hole
Kitchen
- Electric Oven
- Electric Range
- Microwave
- Plumbed For Ice Maker
- Dishwasher
- Stainless Steel Appliances
- Kitchen Island
- Granite Countertops
- Disposal
Flooring
- Carpet
- Linoleum
- Luxury Vinyl Tile
Bedrooms and Bathrooms
- 2 Bedrooms
- Primary bedroom located on second floor
- Walk-In Closet
- Separate Shower in Primary Bathroom
- Soaking Tub
- Bathtub with Shower
- Separate Shower
Laundry
- Laundry on upper level
- Washer and Electric Dryer Hookup
Parking
- 1 Parking Space
- 1 Open Parking Space
Schools
- Parkside Elementary School
- Alston Ridge Middle School
- Panther Creek High School
Utilities
- Forced Air Heating and Cooling System
- Heating System Uses Natural Gas
Additional Features
- Covered Patio or Porch
- 1,307 Sq Ft Lot
Listing and Financial Details
- Assessor Parcel Number 0745396496
Community Details
Overview
- Association fees include ground maintenance, maintenance structure, road maintenance, storm water maintenance
- Townes At Twin Lakes Association, Phone Number (919) 848-4911
- Elite Management Association
- Twin Lakes Subdivision
- Maintained Community
Amenities
- Clubhouse
Recreation
- Tennis Courts
- Community Pool
Map
Home Values in the Area
Average Home Value in this Area
Tax History
| Year | Tax Paid | Tax Assessment Tax Assessment Total Assessment is a certain percentage of the fair market value that is determined by local assessors to be the total taxable value of land and additions on the property. | Land | Improvement |
|---|---|---|---|---|
| 2025 | $2,846 | $329,751 | $90,000 | $239,751 |
| 2024 | $2,785 | $329,751 | $90,000 | $239,751 |
| 2023 | $2,188 | $216,414 | $63,000 | $153,414 |
| 2022 | $2,107 | $216,414 | $63,000 | $153,414 |
| 2021 | $2,065 | $216,414 | $63,000 | $153,414 |
| 2020 | $2,076 | $216,414 | $63,000 | $153,414 |
| 2019 | $1,783 | $164,664 | $50,000 | $114,664 |
| 2018 | $1,674 | $164,664 | $50,000 | $114,664 |
| 2017 | $1,609 | $164,664 | $50,000 | $114,664 |
| 2016 | $1,585 | $164,664 | $50,000 | $114,664 |
| 2015 | $1,493 | $149,609 | $38,000 | $111,609 |
| 2014 | $1,408 | $149,609 | $38,000 | $111,609 |
Property History
| Date | Event | Price | List to Sale | Price per Sq Ft |
|---|---|---|---|---|
| 11/09/2025 11/09/25 | Price Changed | $312,500 | -0.8% | $238 / Sq Ft |
| 10/17/2025 10/17/25 | For Sale | $315,000 | -- | $240 / Sq Ft |
Purchase History
| Date | Type | Sale Price | Title Company |
|---|---|---|---|
| Special Warranty Deed | $134,000 | None Available |
Source: Doorify MLS
MLS Number: 10128197
APN: 0745.01-39-6496-000
- 541 Berry Chase Way
- 3147 Rapid Falls Rd
- 3141 Rapid Falls Rd
- 784 Newstead Way
- 1001 Kelnor Ct
- 142 Brentfield Loop
- 2010 Rapid Falls Rd
- 1012 Fulbright Dr
- 300 Mannington Dr
- 216 Elshur Way
- 501 Tranquil Sound Dr
- 203 Canyon Lake Cir
- 204 Concordia Woods Dr
- 716 Pierside Dr
- 202 Governors House Dr
- 706 Mardonie Reach Ln
- 712 Pierside Dr
- 111 Governors House Dr
- 1037 Bender Ridge Dr
- 0 Lot 5 Church St
- 505 Berry Chase Way
- 100 Summer Sky Dr
- 200 Durston Loop
- 200 Elmhaven Way
- 308 Durston Loop
- 206 Corsair Dr
- 412 Canyon Lake Cir
- 108 Concordia Woods Dr
- 519 Whitworth Ln
- 5860 McCrimmon Pkwy
- 236 Linden Park Ln
- 622 Baucom Grove Ct
- 2018 Addenbrock Dr
- 635 Piper Stream Cir
- 316 Linden Park Ln
- 605 Courthouse Dr
- 311 Willingham Rd
- 1055 Hatchers Pond Ln
- 241 Seymour Place
- 109 Tylerway Ln
