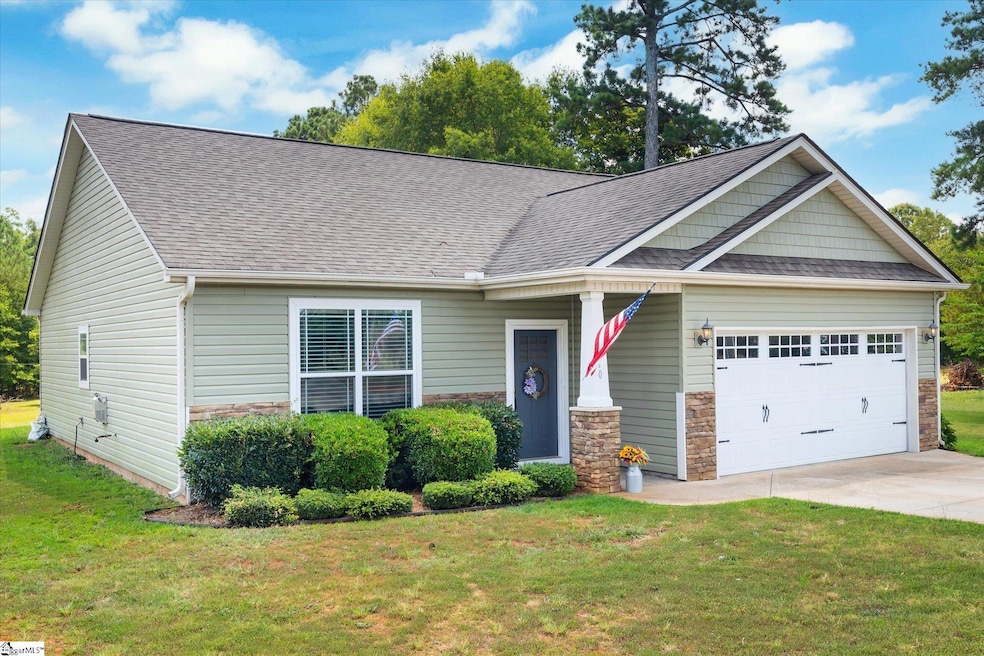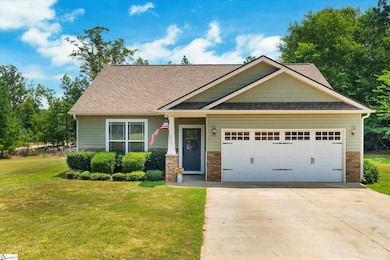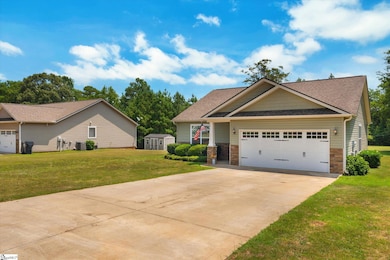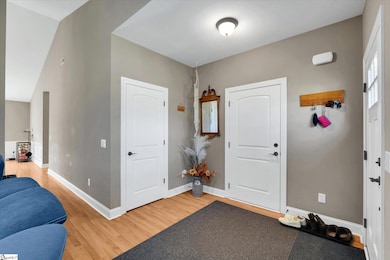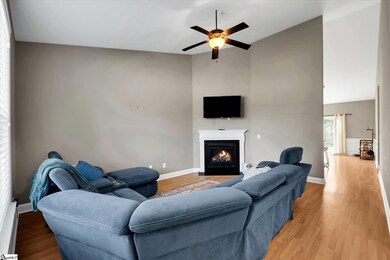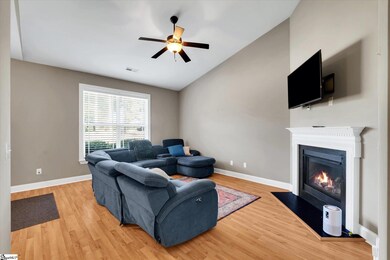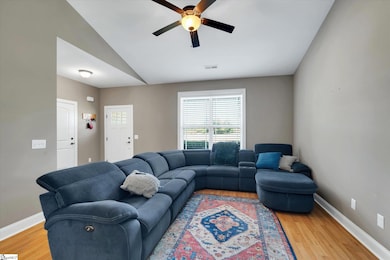510 Blossom Branch Rd Piedmont, SC 29673
Estimated payment $1,689/month
Highlights
- Open Floorplan
- Craftsman Architecture
- Granite Countertops
- Wren Elementary School Rated A
- Cathedral Ceiling
- Front Porch
About This Home
LARGE LEVEL LOT, 2-CAR GARAGE, FIREPLACE, UP-TO-DATE AND MOVE-IN READY. UNDER $300,000!! Back on the market through no fault of the seller, this charmer is located just minutes from I-85 and approximately 15 minutes from vibrant downtown Greenville. Offering 3-bedrooms and 2-baths, this Craftsman-style home exudes comfort, convenience, and style. Situated on a level lot, the home features abundant natural light, durable LVP flooring, and 9-foot ceilings throughout. The inviting living room boasts a cozy gas fireplace, while the spacious kitchen impresses with granite countertops, a central island for added prep space and storage, and an open flow into the dining area—perfect for entertaining. The dining space overlooks the large backyard, ideal for relaxing or outdoor gatherings. Two well-sized bedrooms sit off the main living area, while the private primary suite features a generous en suite bath and walk-in closet. A two-car garage completes this thoughtfully designed home. Don’t miss this opportunity to enjoy peaceful living with easy access to everything Greenville has to offer—schedule your showing today! 1 year home warranty to be paid for by the seller with acceptable offer.
Listing Agent
Howard Hanna Allen Tate Savvy RE License #105501 Listed on: 09/23/2025
Home Details
Home Type
- Single Family
Est. Annual Taxes
- $2,027
Year Built
- Built in 2014
Lot Details
- 0.57 Acre Lot
- Sloped Lot
- Few Trees
Parking
- 2 Car Attached Garage
Home Design
- Craftsman Architecture
- Slab Foundation
- Architectural Shingle Roof
- Vinyl Siding
- Aluminum Trim
Interior Spaces
- 1,200-1,399 Sq Ft Home
- 1-Story Property
- Open Floorplan
- Tray Ceiling
- Smooth Ceilings
- Cathedral Ceiling
- Gas Log Fireplace
- Insulated Windows
- Tilt-In Windows
- Living Room
- Dining Room
- Pull Down Stairs to Attic
Kitchen
- Free-Standing Electric Range
- Microwave
- Dishwasher
- Granite Countertops
- Disposal
Flooring
- Carpet
- Laminate
- Vinyl
Bedrooms and Bathrooms
- 3 Main Level Bedrooms
- Walk-In Closet
- 2 Full Bathrooms
Laundry
- Laundry Room
- Laundry on main level
Outdoor Features
- Patio
- Front Porch
Schools
- Wren Elementary And Middle School
- Wren High School
Utilities
- Forced Air Heating and Cooling System
- Electric Water Heater
- Septic Tank
- Cable TV Available
Community Details
- Built by Carolina Homes
- The Ashlee
Listing and Financial Details
- Tax Lot 1
- Assessor Parcel Number 240-00-04-005-000
Map
Home Values in the Area
Average Home Value in this Area
Tax History
| Year | Tax Paid | Tax Assessment Tax Assessment Total Assessment is a certain percentage of the fair market value that is determined by local assessors to be the total taxable value of land and additions on the property. | Land | Improvement |
|---|---|---|---|---|
| 2024 | $2,323 | $16,230 | $950 | $15,280 |
| 2023 | $6,698 | $6,780 | $630 | $6,150 |
| 2022 | $1,294 | $6,780 | $630 | $6,150 |
| 2021 | $1,158 | $5,440 | $450 | $4,990 |
| 2020 | $1,176 | $5,440 | $450 | $4,990 |
| 2019 | $1,176 | $5,440 | $450 | $4,990 |
| 2018 | $1,184 | $5,440 | $450 | $4,990 |
| 2017 | -- | $5,440 | $450 | $4,990 |
| 2016 | $3,093 | $580 | $580 | $0 |
| 2015 | -- | $0 | $0 | $0 |
Property History
| Date | Event | Price | List to Sale | Price per Sq Ft | Prior Sale |
|---|---|---|---|---|---|
| 11/15/2025 11/15/25 | For Sale | $289,000 | 0.0% | $241 / Sq Ft | |
| 10/24/2025 10/24/25 | Pending | -- | -- | -- | |
| 10/17/2025 10/17/25 | Price Changed | $289,000 | -3.7% | $241 / Sq Ft | |
| 09/23/2025 09/23/25 | For Sale | $299,990 | +10.7% | $250 / Sq Ft | |
| 08/24/2023 08/24/23 | Sold | $271,007 | +2.3% | $226 / Sq Ft | View Prior Sale |
| 07/16/2023 07/16/23 | For Sale | $265,000 | +90.6% | $221 / Sq Ft | |
| 04/03/2015 04/03/15 | Sold | $139,000 | -0.6% | $103 / Sq Ft | View Prior Sale |
| 01/25/2015 01/25/15 | Pending | -- | -- | -- | |
| 12/12/2014 12/12/14 | For Sale | $139,900 | -- | $103 / Sq Ft |
Purchase History
| Date | Type | Sale Price | Title Company |
|---|---|---|---|
| Deed | $271,007 | None Listed On Document |
Mortgage History
| Date | Status | Loan Amount | Loan Type |
|---|---|---|---|
| Open | $257,456 | New Conventional |
Source: Greater Greenville Association of REALTORS®
MLS Number: 1570234
APN: 240-00-04-005
- 6 Joplin Dr
- 10 Joplin Dr
- 14 Joplin Dr
- 16 Joplin Dr
- 18 Joplin Dr
- 20 Joplin Dr
- 108 Ives Way
- 21 Joplin Dr
- 204 Mancini Rd
- 27 Joplin Dr
- 208 Mancini Rd
- 33 Joplin Dr
- 214 Mancini Rd
- 143 Ives Way
- Parker Plan at Woodglen
- Finley Plan at Woodglen
- Augusta Plan at Woodglen
- Cameron Plan at Woodglen
- Cooper 3 Plan at Woodglen
- Drayton Plan at Woodglen
- 1116 Old Bessie Rd
- 119 Ells Country Estates
- 1 Wendy Hill Way
- 1 Bollinger St Unit B
- 607 Emily Ln
- 111 Palamon St
- 102 1st Day St
- 1072 Piedmont Golf Course Rd
- 101 Boone Hall Dr
- 100 Arbor St
- 1 Lakeside Rd
- 3 Vantage Way
- 224 S Wingate Rd
- 5 W Gantt Cir
- 146 E Caroline St
- 1008 White Horse Rd
- 1 Southern Pine Dr Unit Robie
- 1 Southern Pine Dr Unit Darwin
- 1 Southern Pine Dr Unit Aisle
- 1 Southern Pine Dr
