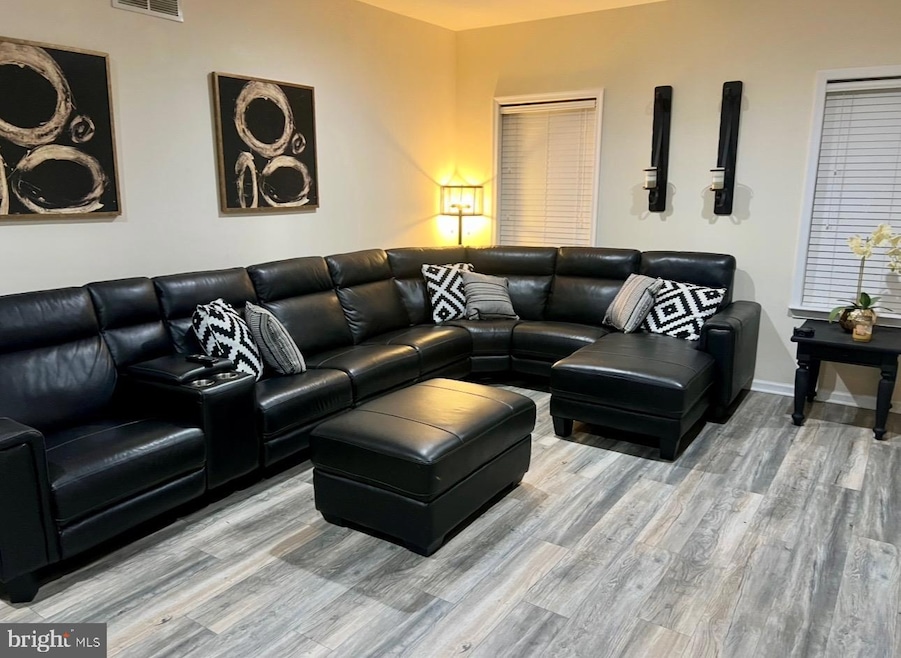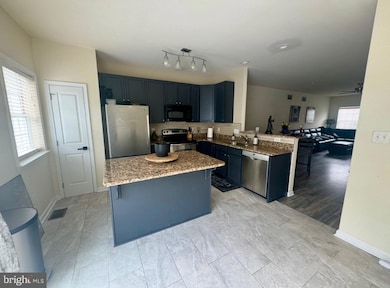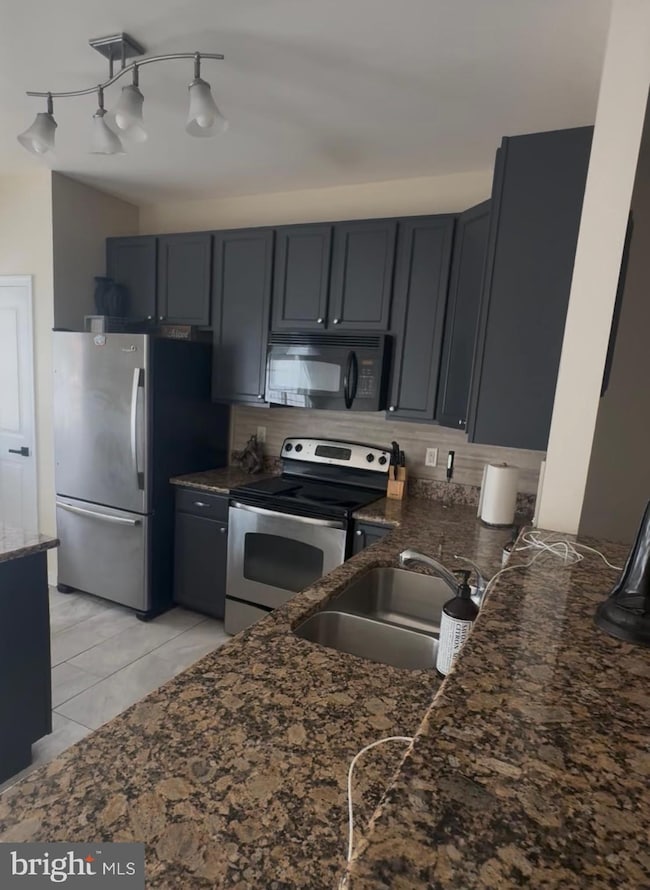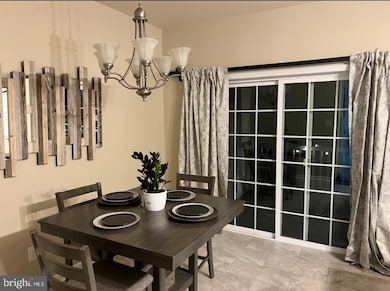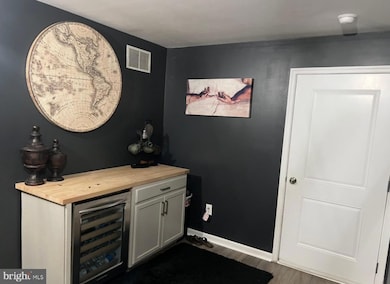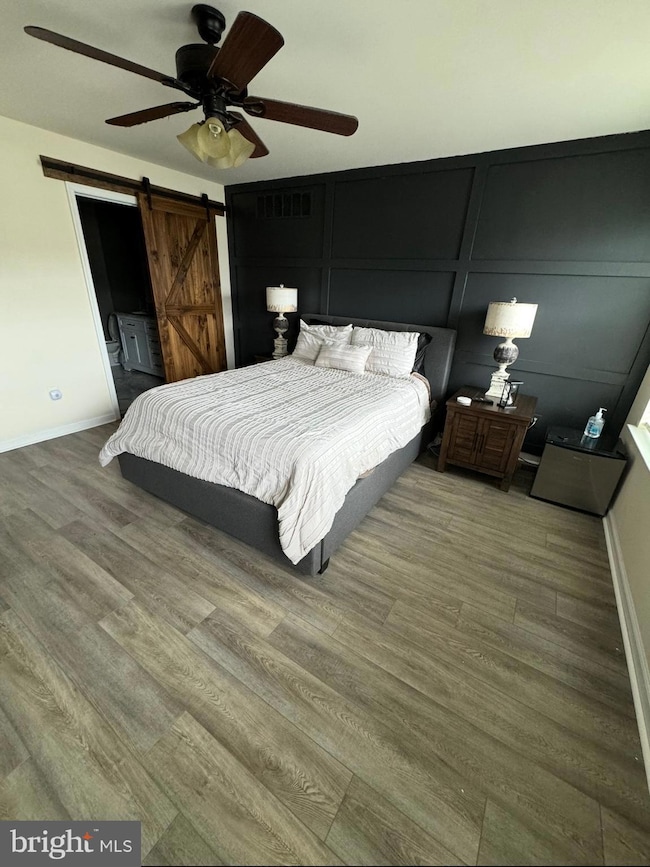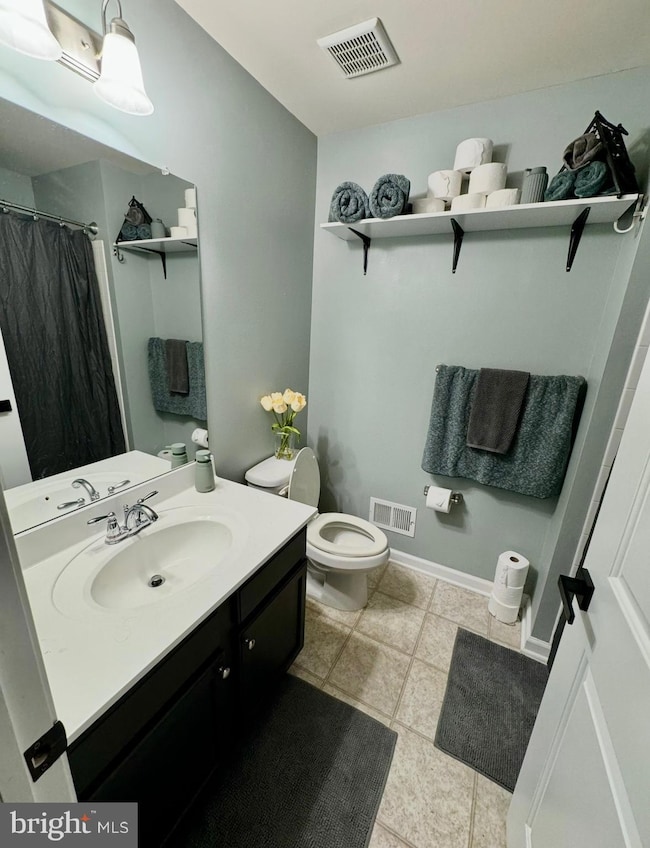510 Boxwood Ln Deptford, NJ 08096
Deptford Township NeighborhoodHighlights
- Furnished
- Stainless Steel Appliances
- 1 Car Attached Garage
- No HOA
- Family Room Off Kitchen
- Walk-In Closet
About This Home
Welcome to 510 Boxwood Lane in Deptford — a beautifully maintained, fully furnished 3-bedroom, 2.5-bath townhouse offering comfort, convenience, and modern style. This spacious rental features an inviting open-concept main level with stylish furnishings, abundant natural light, and seamless flow ideal for everyday living or entertaining. The updated kitchen offers modern appliances, ample cabinet space, and a cozy breakfast area — plus direct access to a private deck, perfect for morning coffee or outdoor dining. The lower level provides an additional living area, fully furnished and perfect for lounging or movie nights, complete with an impressive 85-inch TV. Sliding doors lead to a patio overlooking a nice backyard area, giving you multiple outdoor spaces to enjoy. Upstairs, you’ll find three generously sized bedrooms, including a primary suite with a private bathroom and plenty of closet space. Two additional bedrooms and a full hallway bath complete the second floor. A convenient main-level powder room adds extra ease for guests. The home also features a 1-car garage, in-unit laundry, and tasteful furnishings throughout — truly move-in ready, just bring your suitcase! Conveniently located near major highways, shopping, dining, and everything Deptford has to offer.
Listing Agent
(856) 305-2071 sherisellsnj@gmail.com RE/MAX Community-Williamstown Listed on: 11/13/2025
Townhouse Details
Home Type
- Townhome
Est. Annual Taxes
- $7,417
Year Built
- Built in 2012
Parking
- 1 Car Attached Garage
- 2 Driveway Spaces
- Garage Door Opener
Home Design
- Slab Foundation
- Vinyl Siding
Interior Spaces
- 1,988 Sq Ft Home
- Property has 3 Levels
- Furnished
- Family Room Off Kitchen
- Carpet
- Finished Basement
Kitchen
- Electric Oven or Range
- Built-In Microwave
- Dishwasher
- Stainless Steel Appliances
- Kitchen Island
- Disposal
Bedrooms and Bathrooms
- 3 Bedrooms
- En-Suite Bathroom
- Walk-In Closet
Laundry
- Dryer
- Washer
Utilities
- Forced Air Heating and Cooling System
- Cooling System Utilizes Natural Gas
- Natural Gas Water Heater
Listing and Financial Details
- Residential Lease
- Security Deposit $5,999
- Tenant pays for electricity, cable TV, gas, internet, sewer, water, insurance
- The owner pays for association fees
- Rent includes furnished, hoa/condo fee
- 12-Month Lease Term
- Available 12/1/25
- Assessor Parcel Number 02-00005 44-00003-C0510
Community Details
Overview
- No Home Owners Association
- Villagesatwashingtsq Subdivision
Pet Policy
- Pets allowed on a case-by-case basis
- Pet Deposit $500
Map
Source: Bright MLS
MLS Number: NJGL2066532
APN: 02-00005-44-00003-0000-C0510
- 416 Dogwood Dr
- 431 Dogwood Dr
- 128 Pennsbury Ln
- 622 Sweetgum Ln Unit 145
- 13 Yorktown Ct
- 140 Liberty Way
- 162 Liberty Way
- 652 Steeplechase Ct Unit 652E
- 341 Chancellor Dr
- 305 Steeplechase Ct
- 265 Steeplechase Ct Unit B265
- 222 Steeplechase Ct Unit 22/G
- 1240 Delsea Dr
- 702 N Brooke Dr
- 340 Arline Ave
- 715 Winding Way Unit G15
- 808 Winding Way Unit H8
- 314 Dogwood Dr
- 308 Winding Way Unit C8
- 311 Winding Way Unit C11
- 517 Boxwood Ln
- 150 Rittenhouse Dr
- 166 Liberty Way
- 110 Sansom Ln
- 1600 Club Dr
- 1170 Delsea Dr Unit 207
- 802 Winding Way
- 335 Florence Ave
- 1205 Chestnut Ln
- 5600 Shetland Way
- 801 Cooper St
- 1200 Narraticon Pkwy
- 9 Magnolia St
- 568 N Evergreen Ave
- 51 N Evergreen Ave
- 29 Crescent Ave
- 688 N Broad St
- 466 Windsor Dr
- 613 Green St
- 805 Broadway Unit 805
