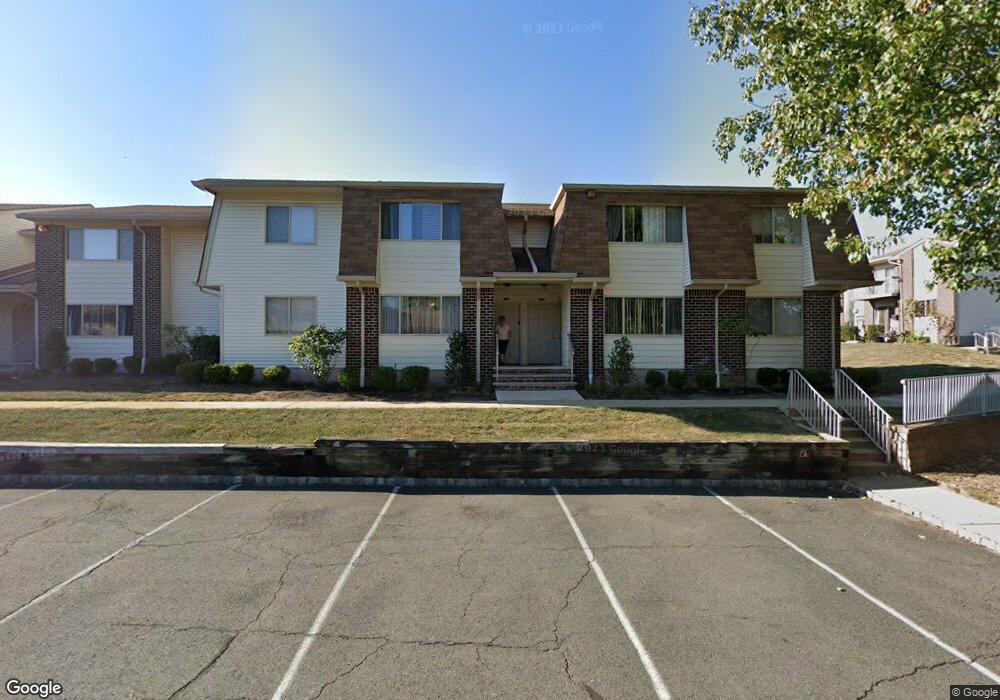510 Bradley Ct Princeton, NJ 08540
2
Beds
2
Baths
1,130
Sq Ft
--
Built
About This Home
This home is located at 510 Bradley Ct, Princeton, NJ 08540. 510 Bradley Ct is a home located in Middlesex County with nearby schools including Cambridge Elementary School, Crossroads South Middle School, and South Brunswick High School.
Create a Home Valuation Report for This Property
The Home Valuation Report is an in-depth analysis detailing your home's value as well as a comparison with similar homes in the area
Home Values in the Area
Average Home Value in this Area
Tax History Compared to Growth
Map
Nearby Homes
- 4489 Route 27
- 10 Shaw Dr
- 1 Cranberry Ct
- 27 Taylor Rd
- 78 Bellan Dr
- 17 Griffen Ln
- 11 Griffen Ln
- 76 Bellan Dr
- 72 Bellan Dr
- 15 Griffen Ln
- 74 Bellan Dr
- 13 Griffen Ln
- 301 Creststone Cir
- 1082 Princeton Kingston Rd
- 1082 Kingston Rd
- Harrow Plan at Carnegie Crossing
- Madison Plan at Carnegie Crossing
- Leighton Plan at Carnegie Crossing
- 70 Coriander Dr
- 802 Schindler Dr N
- 609 Bradley Ct
- 412 Cynthia Ct
- 410 Cynthia Ct
- 409 Cynthia Ct Unit 1
- 409 Cynthia Ct
- 411 Cynthia Ct
- 408 Cynthia Ct
- 407 Cynthia Ct Unit 2
- 407 Cynthia Ct
- 406 Cynthia Ct
- 405 Cynthia Ct Unit 2
- 405 Cynthia Ct
- 405 Cynthia Ct Unit 405
- 404 Cynthia Ct
- 403 Cynthia Ct
- 402 Cynthia Ct
- 402 Cynthia Ct Unit B
- 402 Cynthia Ct Unit 2
- 401 Cynthia Ct Unit 2
- 401 Cynthia Ct Unit D211
