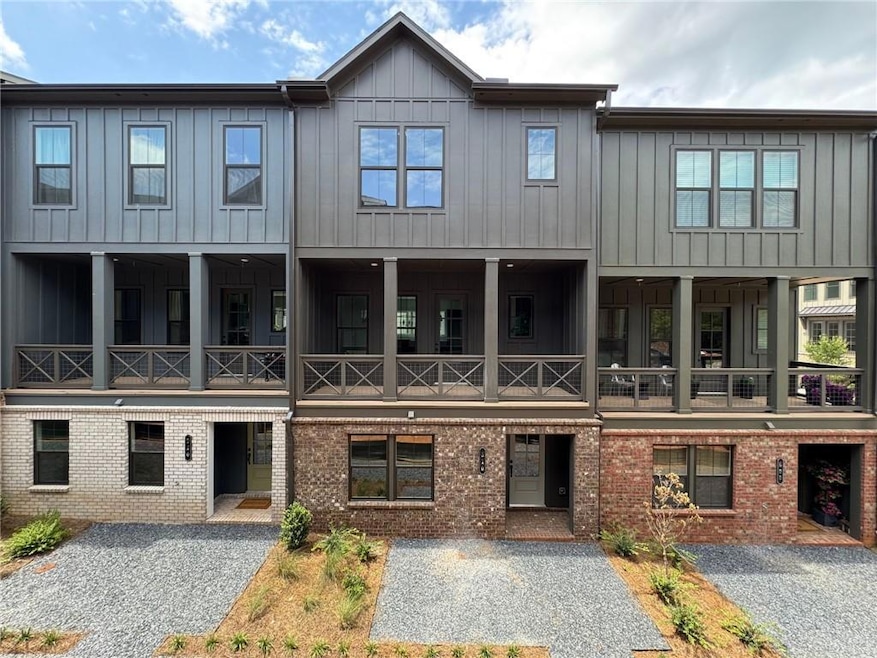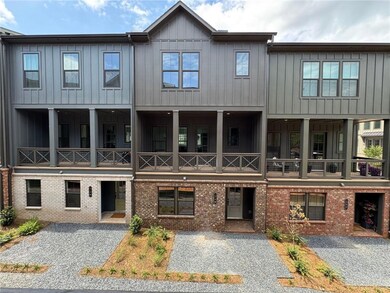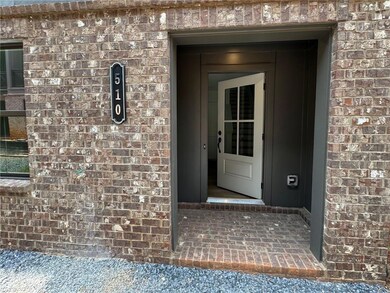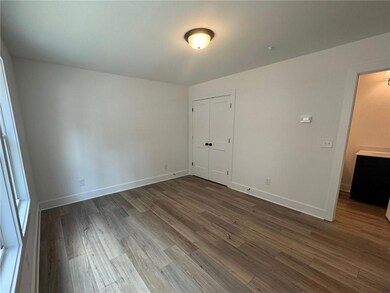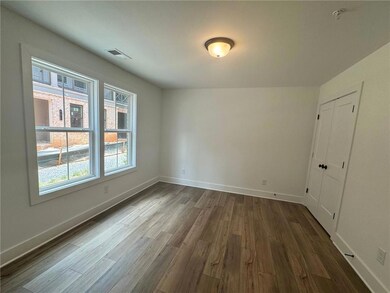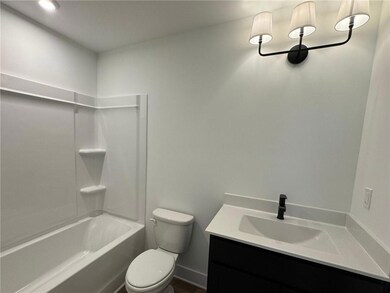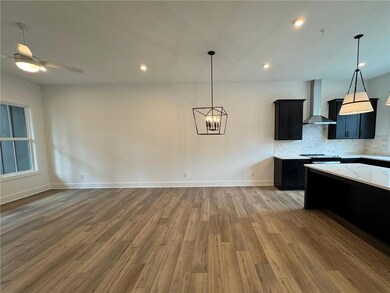510 Burlrush Ln Unit 20 Alpharetta, GA 30009
Estimated payment $3,843/month
Highlights
- Open-Concept Dining Room
- New Construction
- Solid Surface Countertops
- Northwestern Middle School Rated A
- Craftsman Architecture
- Neighborhood Views
About This Home
Discover the Clementine Floorplan at Firefly - The Clementine Floorplan in the Firefly community offers contemporary living at its finest. This 4-bedroom, 3-bathroom townhome boasts sophisticated designer finishes and thoughtful layouts that maximize comfort and style. The gourmet kitchen features all-electric cooking, sleek cabinetry, and quartz countertops, making it a chef's dream. It seamlessly flows into the dining area, perfect for entertaining guests or enjoying family meals. Adjacent to the kitchen is a cozy living room, ideal for relaxing evenings or gathering with loved ones. Large windows throughout flood the space with natural light, creating a bright and airy atmosphere. Upstairs, the primary suite awaits, complete with an ensuite bathroom featuring dual vanities and a walk-in shower. Two additional bedrooms share access to another full bathroom, providing ample space for family members or guests. This townhome also includes a private outdoor patio or deck, perfect for enjoying your morning coffee or evening sunsets. Located in the vibrant Firefly community, residents enjoy access to a range of amenities, including a dog park, walking trails, and a fire pit. With its modern design and premium finishes, the Clementine Floorplan offers the perfect blend of style and functionality for contemporary living. MOVE-IN READY!
Townhouse Details
Home Type
- Townhome
Year Built
- Built in 2025 | New Construction
Lot Details
- Two or More Common Walls
- Landscaped
HOA Fees
- $285 Monthly HOA Fees
Parking
- 2 Car Garage
- Rear-Facing Garage
Home Design
- Craftsman Architecture
- Farmhouse Style Home
- Brick Exterior Construction
- Slab Foundation
- Shingle Roof
- Cement Siding
Interior Spaces
- 1,820 Sq Ft Home
- 3-Story Property
- Ceiling height of 10 feet on the main level
- Ceiling Fan
- Double Pane Windows
- Living Room
- Open-Concept Dining Room
- Neighborhood Views
Kitchen
- Open to Family Room
- Breakfast Bar
- Electric Range
- Range Hood
- Microwave
- Dishwasher
- Kitchen Island
- Solid Surface Countertops
- Disposal
Flooring
- Carpet
- Luxury Vinyl Tile
Bedrooms and Bathrooms
- Split Bedroom Floorplan
- Dual Vanity Sinks in Primary Bathroom
- Shower Only
Laundry
- Laundry in Hall
- Laundry on upper level
- Electric Dryer Hookup
Home Security
Outdoor Features
- Balcony
- Covered Patio or Porch
Location
- Property is near schools
- Property is near shops
Schools
- Manning Oaks Elementary School
- Northwestern Middle School
- Milton - Fulton High School
Utilities
- Cooling Available
- Air Source Heat Pump
- Underground Utilities
- 110 Volts
- Electric Water Heater
- Cable TV Available
Listing and Financial Details
- Home warranty included in the sale of the property
- Legal Lot and Block 20 / 4
- Assessor Parcel Number 12 259006911215
Community Details
Overview
- $2,000 Initiation Fee
- 55 Units
- Fieldstone Assoc Managemen Association, Phone Number (404) 920-8621
- Firefly Subdivision
- FHA/VA Approved Complex
- Rental Restrictions
Recreation
- Dog Park
Security
- Fire and Smoke Detector
- Fire Sprinkler System
Map
Home Values in the Area
Average Home Value in this Area
Property History
| Date | Event | Price | List to Sale | Price per Sq Ft | Prior Sale |
|---|---|---|---|---|---|
| 11/24/2025 11/24/25 | Sold | $569,900 | 0.0% | $313 / Sq Ft | View Prior Sale |
| 10/20/2025 10/20/25 | Pending | -- | -- | -- | |
| 09/02/2025 09/02/25 | Price Changed | $569,900 | -3.7% | $313 / Sq Ft | |
| 08/05/2025 08/05/25 | For Sale | $591,730 | -- | $325 / Sq Ft |
Source: First Multiple Listing Service (FMLS)
MLS Number: 7627511
- 635 Firefly Cir Unit 35
- 615 Firefly Cir Unit 37
- 735 Cattail Alley Unit 27
- 705 Cattail Alley Unit 24
- 519 Karen Dr Unit 2
- 459 Karen Dr
- 440 Allyson Cir
- 11337 Musette Cir
- 11259 Musette Cir
- 11252 Musette Cir
- 1205 Kilmington Ct
- 1165 Kilmington Ct
- 1310 Kilmington Ct
- 2135 Kilmington Square Unit 152
- 393 Karen Dr Unit 1
- 1975 Nocturne Dr Unit 2105
